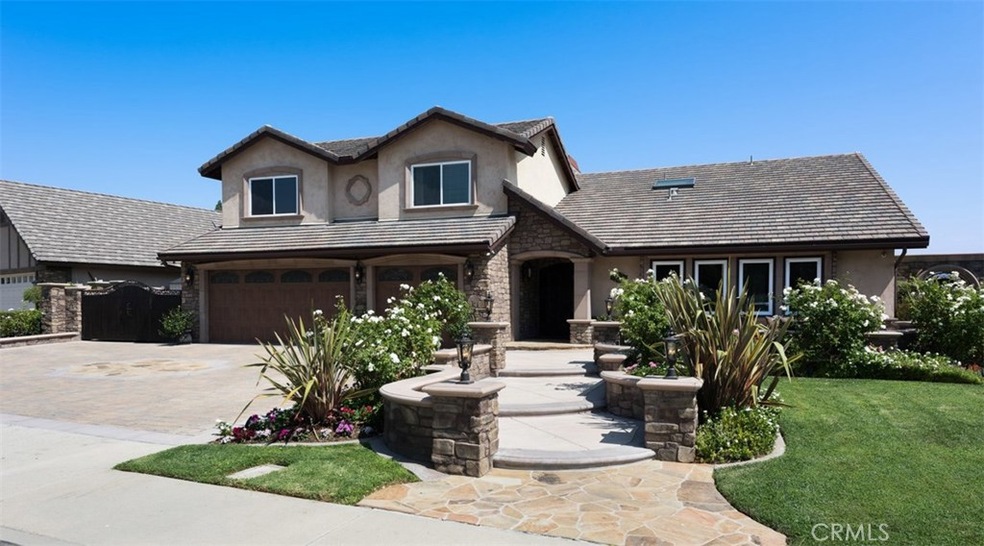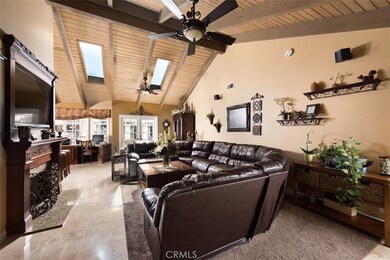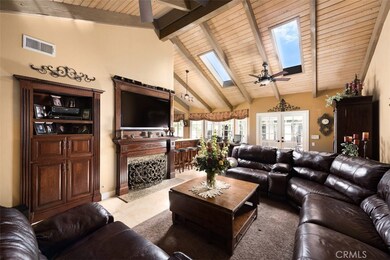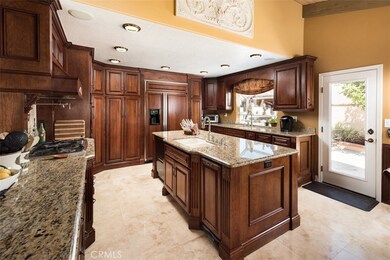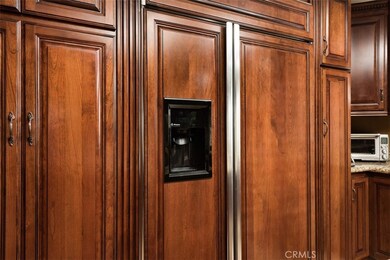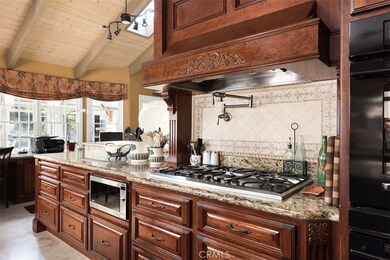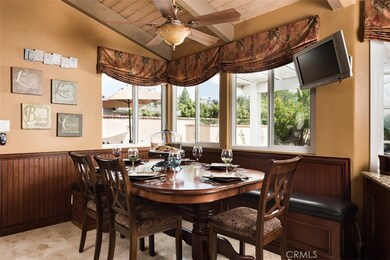
4374 Mahogany Cir Yorba Linda, CA 92886
Highlights
- Parking available for a boat
- Cabana
- Custom Home
- Fairmont Elementary Rated A
- Primary Bedroom Suite
- Updated Kitchen
About This Home
As of July 2018MOTIVATED SELLERS- HUGE PRICE REDUCTION!!! “Magnificent” only begins to describe this impressive and completely upgraded Yorba Linda home! Located on a private cul-de-sac, this 6 bedroom (one is a downstairs master suite!), 3 bath home boasts 3000 square feet of elegance. There is over $450k in home upgrades, including beautiful custom wood cabinetry and built-ins throughout, making this home a one-of-a-kind treasure!
As you enter through its stunning double doors you quickly become engulfed in an expansive living area featuring a dramatic vaulted ceiling that offshoots to a private front office and downstairs bedrooms with a completely separate den or bedroom with a fireplace!
The downstairs master suite is truly elegant. With double sinks, a soaking tub and walk-in closet, this will become a welcome retreat at the end of each day!
The living area then opens to a kitchen that is every entertainer’s delight, featuring a large granite island, two sinks, endless storage and counter space, all upgraded appliances and a custom built breakfast nook that can easily seat large groups of family and friends!
Outdoors is a paradise! Rock pool with slide and spa, several gathering opportunities, huge entertaining possibilities!
This house has everything! Look no longer with your 3 car garage, tons of storage with oversized RV access, fruit trees and more!
If you ever thought your home could be a stay-cation, this is it! Welcome HOME!
Home Details
Home Type
- Single Family
Est. Annual Taxes
- $15,014
Year Built
- Built in 1978
Lot Details
- 10,080 Sq Ft Lot
- Cul-De-Sac
- West Facing Home
- Block Wall Fence
- New Fence
- Private Yard
- Back and Front Yard
Parking
- 3 Car Direct Access Garage
- 8 Open Parking Spaces
- Parking Available
- Garage Door Opener
- Driveway
- Parking available for a boat
- RV Access or Parking
Home Design
- Custom Home
- Turnkey
- Slab Foundation
- Interior Block Wall
- Concrete Roof
- Stucco
Interior Spaces
- 2,939 Sq Ft Home
- 1-Story Property
- Open Floorplan
- Built-In Features
- Crown Molding
- Beamed Ceilings
- Coffered Ceiling
- Cathedral Ceiling
- Ceiling Fan
- Skylights
- Recessed Lighting
- Shutters
- Custom Window Coverings
- Blinds
- Double Door Entry
- French Doors
- Family Room with Fireplace
- Great Room
- Family Room Off Kitchen
- Living Room
- Formal Dining Room
- Den with Fireplace
- Bonus Room
- Game Room
- Home Gym
Kitchen
- Updated Kitchen
- Breakfast Area or Nook
- Open to Family Room
- Eat-In Kitchen
- Breakfast Bar
- Six Burner Stove
- <<builtInRangeToken>>
- Range Hood
- Dishwasher
- Kitchen Island
- Granite Countertops
- Built-In Trash or Recycling Cabinet
- Utility Sink
- Disposal
Flooring
- Wood
- Stone
- Tile
Bedrooms and Bathrooms
- 6 Bedrooms | 3 Main Level Bedrooms
- Primary Bedroom Suite
- Double Master Bedroom
- Converted Bedroom
- Walk-In Closet
- Mirrored Closets Doors
- Remodeled Bathroom
- Jack-and-Jill Bathroom
- 3 Full Bathrooms
- Granite Bathroom Countertops
- Stone Bathroom Countertops
- Makeup or Vanity Space
- Dual Sinks
- Dual Vanity Sinks in Primary Bathroom
- Private Water Closet
- Soaking Tub
- Separate Shower
- Exhaust Fan In Bathroom
- Closet In Bathroom
Laundry
- Laundry Room
- Laundry in Garage
Home Security
- Closed Circuit Camera
- Carbon Monoxide Detectors
- Fire and Smoke Detector
Accessible Home Design
- Customized Wheelchair Accessible
- No Interior Steps
- Entry Slope Less Than 1 Foot
Pool
- Cabana
- Heated In Ground Pool
- Heated Spa
- In Ground Spa
Outdoor Features
- Deck
- Patio
- Arizona Room
- Exterior Lighting
- Rain Gutters
- Front Porch
Schools
- Yorba Linda High School
Utilities
- Central Heating and Cooling System
- 220 Volts For Spa
- Satellite Dish
Community Details
- No Home Owners Association
Listing and Financial Details
- Tax Lot 48
- Tax Tract Number 10287
- Assessor Parcel Number 35009234
Ownership History
Purchase Details
Home Financials for this Owner
Home Financials are based on the most recent Mortgage that was taken out on this home.Purchase Details
Purchase Details
Purchase Details
Purchase Details
Home Financials for this Owner
Home Financials are based on the most recent Mortgage that was taken out on this home.Purchase Details
Home Financials for this Owner
Home Financials are based on the most recent Mortgage that was taken out on this home.Purchase Details
Purchase Details
Home Financials for this Owner
Home Financials are based on the most recent Mortgage that was taken out on this home.Purchase Details
Home Financials for this Owner
Home Financials are based on the most recent Mortgage that was taken out on this home.Purchase Details
Home Financials for this Owner
Home Financials are based on the most recent Mortgage that was taken out on this home.Purchase Details
Home Financials for this Owner
Home Financials are based on the most recent Mortgage that was taken out on this home.Purchase Details
Home Financials for this Owner
Home Financials are based on the most recent Mortgage that was taken out on this home.Purchase Details
Home Financials for this Owner
Home Financials are based on the most recent Mortgage that was taken out on this home.Purchase Details
Similar Homes in Yorba Linda, CA
Home Values in the Area
Average Home Value in this Area
Purchase History
| Date | Type | Sale Price | Title Company |
|---|---|---|---|
| Grant Deed | $1,210,000 | First American Title | |
| Interfamily Deed Transfer | -- | None Available | |
| Interfamily Deed Transfer | -- | None Available | |
| Interfamily Deed Transfer | -- | None Available | |
| Interfamily Deed Transfer | -- | None Available | |
| Interfamily Deed Transfer | -- | Pacific Coast Title Company | |
| Interfamily Deed Transfer | -- | Lawyers Title | |
| Grant Deed | $372,500 | None Available | |
| Interfamily Deed Transfer | -- | None Available | |
| Grant Deed | $900,000 | Southland Title Corporation | |
| Interfamily Deed Transfer | -- | Financial Title Company | |
| Interfamily Deed Transfer | -- | Multiple | |
| Interfamily Deed Transfer | -- | First American Title | |
| Interfamily Deed Transfer | -- | -- | |
| Interfamily Deed Transfer | -- | New Century Title Company | |
| Interfamily Deed Transfer | -- | North American Title Co | |
| Interfamily Deed Transfer | -- | North American Title Co | |
| Interfamily Deed Transfer | -- | -- |
Mortgage History
| Date | Status | Loan Amount | Loan Type |
|---|---|---|---|
| Open | $100,000 | Stand Alone Second | |
| Open | $968,000 | New Conventional | |
| Previous Owner | $500,000 | Future Advance Clause Open End Mortgage | |
| Previous Owner | $625,000 | New Conventional | |
| Previous Owner | $712,000 | New Conventional | |
| Previous Owner | $720,000 | Negative Amortization | |
| Previous Owner | $285,000 | New Conventional | |
| Previous Owner | $40,000 | Stand Alone Second | |
| Previous Owner | $224,000 | New Conventional | |
| Previous Owner | $50,000 | Credit Line Revolving | |
| Previous Owner | $160,000 | No Value Available | |
| Previous Owner | $144,900 | No Value Available | |
| Previous Owner | $30,000 | Credit Line Revolving | |
| Previous Owner | $126,833 | Unknown | |
| Previous Owner | $180,000 | Unknown |
Property History
| Date | Event | Price | Change | Sq Ft Price |
|---|---|---|---|---|
| 07/10/2025 07/10/25 | Price Changed | $2,148,888 | -2.3% | $731 / Sq Ft |
| 06/27/2025 06/27/25 | Price Changed | $2,199,000 | -2.2% | $748 / Sq Ft |
| 06/20/2025 06/20/25 | Price Changed | $2,249,000 | -4.3% | $765 / Sq Ft |
| 05/23/2025 05/23/25 | For Sale | $2,349,000 | +94.1% | $799 / Sq Ft |
| 07/19/2018 07/19/18 | Sold | $1,210,000 | -2.3% | $412 / Sq Ft |
| 06/14/2018 06/14/18 | Pending | -- | -- | -- |
| 04/03/2018 04/03/18 | Price Changed | $1,238,000 | -10.8% | $421 / Sq Ft |
| 09/25/2017 09/25/17 | For Sale | $1,388,000 | -- | $472 / Sq Ft |
Tax History Compared to Growth
Tax History
| Year | Tax Paid | Tax Assessment Tax Assessment Total Assessment is a certain percentage of the fair market value that is determined by local assessors to be the total taxable value of land and additions on the property. | Land | Improvement |
|---|---|---|---|---|
| 2024 | $15,014 | $1,323,310 | $1,025,174 | $298,136 |
| 2023 | $14,754 | $1,297,363 | $1,005,072 | $292,291 |
| 2022 | $14,684 | $1,271,925 | $985,365 | $286,560 |
| 2021 | $14,422 | $1,246,986 | $966,044 | $280,942 |
| 2020 | $14,336 | $1,234,200 | $956,138 | $278,062 |
| 2019 | $13,680 | $1,210,000 | $937,390 | $272,610 |
| 2018 | $11,323 | $978,618 | $626,103 | $352,515 |
| 2017 | $11,134 | $959,430 | $613,827 | $345,603 |
| 2016 | $10,890 | $940,618 | $601,791 | $338,827 |
| 2015 | $10,456 | $897,000 | $588,607 | $308,393 |
| 2014 | $9,821 | $849,000 | $540,607 | $308,393 |
Agents Affiliated with this Home
-
Sean Ryan

Seller's Agent in 2025
Sean Ryan
Coast Realty Solutions, Inc.
(800) 585-4013
1 in this area
49 Total Sales
-
Tod Bishop
T
Seller's Agent in 2018
Tod Bishop
Broadmoor Realty
(714) 974-7882
3 in this area
25 Total Sales
Map
Source: California Regional Multiple Listing Service (CRMLS)
MLS Number: PW17207498
APN: 350-092-34
- 4341 Pepper Ave
- 20640 Smoketree Ave
- 4144 Rainwood Ave
- 4152 Beech Ave
- 4187 Pepper Ave
- 20681 Via Amarilla
- 4080 Naples Ct
- 4300 Deodar Dr
- 4710 Avenida Del Este
- 4805 Via Amante
- 4681 Via Loma Linda
- 20660 Calle Feliz
- 20100 Livorno Ln
- 20472 Via Marwah
- 4820 Via Corzo
- 5035 Via Donaldo
- 4435 Via Del Prado
- 3705 Cypress Ln
- 4851 Via Frondosa
- 20010 Livorno Ln
