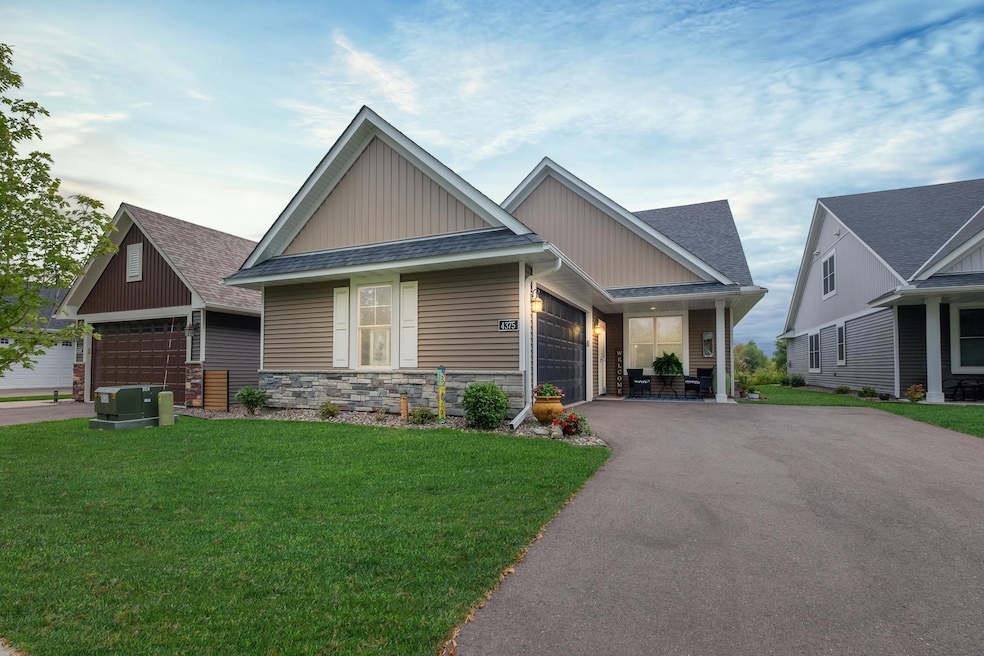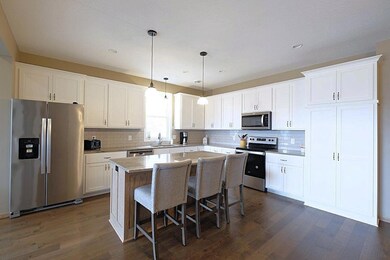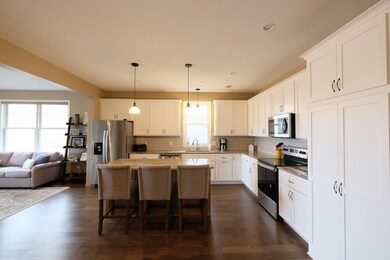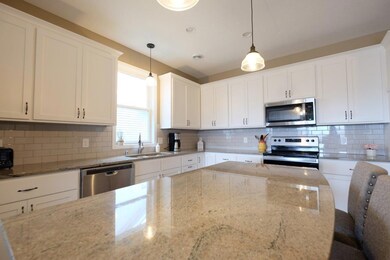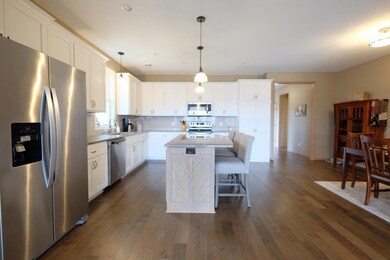
Estimated Value: $431,000 - $459,000
Highlights
- The kitchen features windows
- 1-Story Property
- Forced Air Heating and Cooling System
- 2 Car Attached Garage
About This Home
As of October 2022Quality, like-new, detached townhome located on private dead-end road with nature views out the front and back of the home. Walk into this bright, one-level, open concept home with vaulted ceilings, Andersen windows on all sides, huge kitchen with large island and granite countertops, engineered hardwood floors, sunroom, gas fireplace, and so many more exceptional finishes throughout. Near to shopping, dining, and easy freeway access...The complete package. Don't wait months for new construction, this home is move-in ready!
Townhouse Details
Home Type
- Townhome
Est. Annual Taxes
- $4,276
Year Built
- Built in 2019
Lot Details
- 4,182 Sq Ft Lot
- Lot Dimensions are 91x44x66x13x16x53
HOA Fees
- $300 Monthly HOA Fees
Parking
- 2 Car Attached Garage
Home Design
- Slab Foundation
Interior Spaces
- 1,779 Sq Ft Home
- 1-Story Property
- Living Room with Fireplace
Kitchen
- Range
- Microwave
- Dishwasher
- Disposal
- The kitchen features windows
Bedrooms and Bathrooms
- 3 Bedrooms
Laundry
- Dryer
- Washer
Additional Features
- Air Exchanger
- Forced Air Heating and Cooling System
Community Details
- Association fees include hazard insurance, lawn care, ground maintenance, professional mgmt, trash, snow removal
- M & H Property Management Association, Phone Number (651) 778-9732
- Victor Gardens North Village 7 Subdivision
Listing and Financial Details
- Assessor Parcel Number 1903121220131
Ownership History
Purchase Details
Home Financials for this Owner
Home Financials are based on the most recent Mortgage that was taken out on this home.Purchase Details
Home Financials for this Owner
Home Financials are based on the most recent Mortgage that was taken out on this home.Similar Homes in Hugo, MN
Home Values in the Area
Average Home Value in this Area
Purchase History
| Date | Buyer | Sale Price | Title Company |
|---|---|---|---|
| Grundtner John | $409,900 | -- | |
| Grundtner John | $409,900 | Edina Realty Title |
Mortgage History
| Date | Status | Borrower | Loan Amount |
|---|---|---|---|
| Open | Grundtner John | $70,000 | |
| Closed | Grundtner John | $70,000 | |
| Previous Owner | Skoog Nicola Ann | $345,000 | |
| Previous Owner | Kettler Hugo Townhomes Llc | $125,000 |
Property History
| Date | Event | Price | Change | Sq Ft Price |
|---|---|---|---|---|
| 10/28/2022 10/28/22 | Sold | $409,900 | 0.0% | $230 / Sq Ft |
| 09/21/2022 09/21/22 | Pending | -- | -- | -- |
| 09/21/2022 09/21/22 | For Sale | $409,900 | -- | $230 / Sq Ft |
Tax History Compared to Growth
Tax History
| Year | Tax Paid | Tax Assessment Tax Assessment Total Assessment is a certain percentage of the fair market value that is determined by local assessors to be the total taxable value of land and additions on the property. | Land | Improvement |
|---|---|---|---|---|
| 2023 | $4,806 | $440,100 | $175,000 | $265,100 |
| 2022 | $4,276 | $412,900 | $168,300 | $244,600 |
| 2021 | $1,382 | $345,500 | $140,000 | $205,500 |
| 2020 | $1,356 | $130,800 | $100,000 | $30,800 |
| 2019 | $1,106 | $85,000 | $85,000 | $0 |
| 2018 | $214 | $85,000 | $85,000 | $0 |
| 2017 | $94 | $32,000 | $32,000 | $0 |
| 2016 | -- | $6,600 | $6,600 | $0 |
Agents Affiliated with this Home
-
Greg Schneeman

Buyer's Agent in 2022
Greg Schneeman
Sally Bowman Real Estate
(612) 720-9226
2 in this area
73 Total Sales
Map
Source: NorthstarMLS
MLS Number: 6264911
APN: 19-031-21-22-0131
- 4503 Rosemary Way Unit 6
- 4503 Rosemary Way Unit 5
- 4342 Victor Path Unit 2
- 4323 Victor Path Unit 1
- 4383 Victor Path Unit 2
- 4625 Victor Path Unit 3
- 4615 Victor Path Unit 4
- 4553 Victor Path Unit 1
- 15459 Eminence Ave N
- 4820 149th St N Unit 5
- 15556 Empress Ave N Unit 7
- 15578 Empress Ave N Unit 3
- 4920 149th St N Unit 3
- 4677 Empress Way N
- 4681 Heritage Pkwy N
- 4765 Victor Path Unit 1
- 4831 Education Dr N
- 4970 149th St N Unit 3
- 4960 149th St N Unit 6
- 2173 Heron Ct
- 4375 150th St N
- 4387 150th St N
- 4365 150th St N
- 4399 150th St N
- 4357 150th St N
- 4403 150th St N
- 4405 150th St N
- 4341 150th St N
- 14941 Empress Ave N
- 4328 150th St N
- 14935 Empress Ave N
- 4318 150th St N
- 14927 Empress Ave N
- 14952 Empress Ave N
- 4312 150th St N
- 14917 Empress Ave N
- 4313 150th St N
- 4308 150th St N
- 4494 Rosemary Way Unit 110
- 4494 Rosemary Way Unit 4
