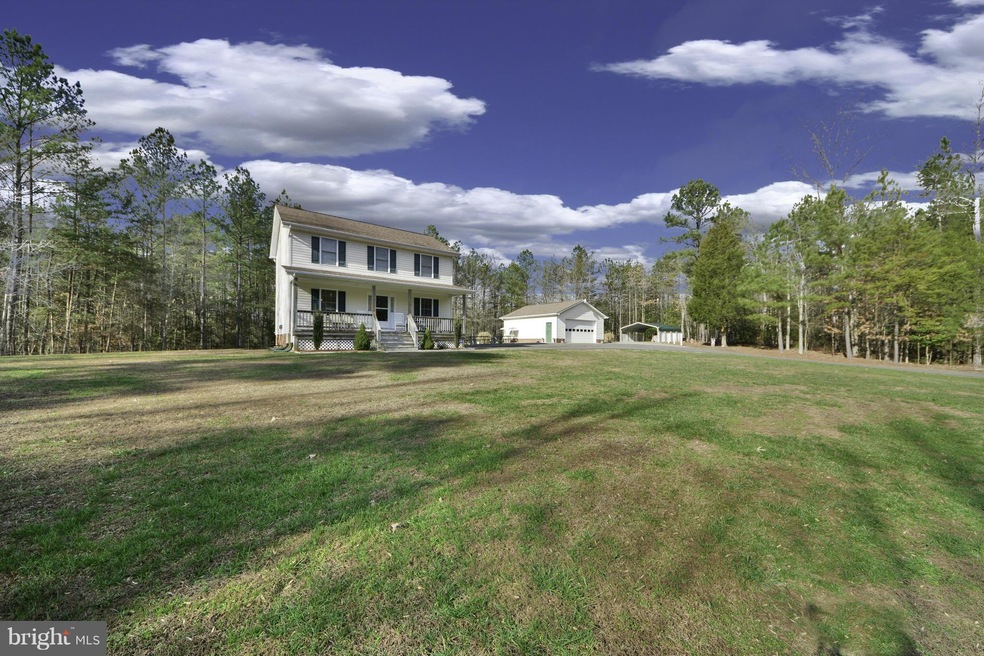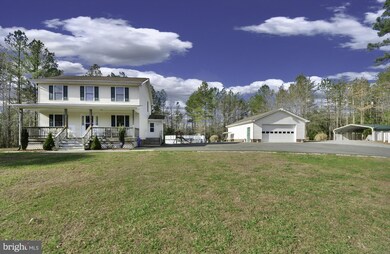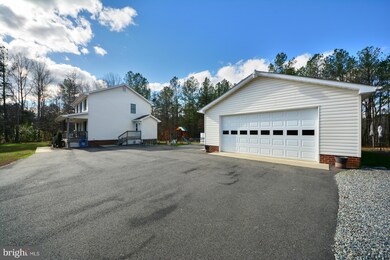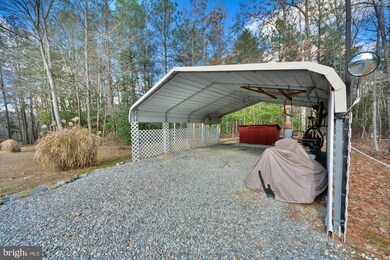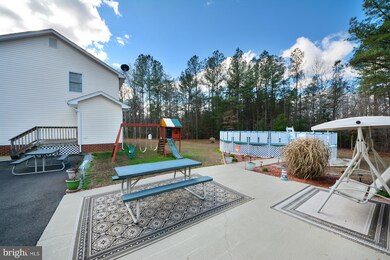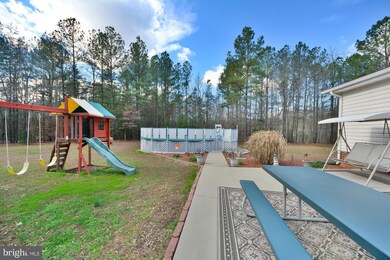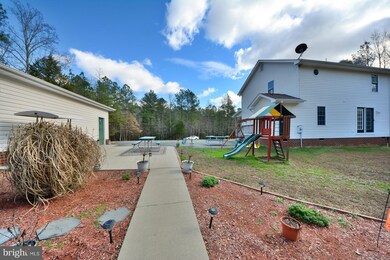
4375 C Rd Ruther Glen, VA 22546
Estimated Value: $397,000 - $653,000
Highlights
- Above Ground Pool
- Colonial Architecture
- Partially Wooded Lot
- Scenic Views
- Private Lot
- Traditional Floor Plan
About This Home
As of February 2016This immaculate home has it all. Privacy & seclusion, beautiful winding paved drive thru a wooded lot to am open park like setting. Cozy colonial with inviting country porch, 3 bdrs, 2 1/2 baths, gorgeous wood floors and gas fireplace. Over sized 2 car garage & huge carport for extra parking. All nestled on over 10 acres. Country living yet close to I-95, shopping, public golf course and YMCA
Last Agent to Sell the Property
Century 21 Classic Real Estate, Inc. License #0225108121 Listed on: 01/04/2016

Home Details
Home Type
- Single Family
Est. Annual Taxes
- $1,914
Year Built
- Built in 1999
Lot Details
- 10.21 Acre Lot
- Private Lot
- Secluded Lot
- Cleared Lot
- The property's topography is level
- Partially Wooded Lot
- Backs to Trees or Woods
- Property is in very good condition
- Property is zoned RP
Parking
- 2 Car Detached Garage
- 2 Open Parking Spaces
- 2 Detached Carport Spaces
- Garage Door Opener
- Driveway
- Off-Street Parking
Property Views
- Scenic Vista
- Woods
- Pasture
Home Design
- Colonial Architecture
- Brick Exterior Construction
- Shingle Roof
- Vinyl Siding
Interior Spaces
- 1,608 Sq Ft Home
- Property has 2 Levels
- Traditional Floor Plan
- Ceiling Fan
- Recessed Lighting
- Heatilator
- Screen For Fireplace
- Fireplace Mantel
- Gas Fireplace
- Double Pane Windows
- Vinyl Clad Windows
- French Doors
- Dining Area
- Wood Flooring
- Crawl Space
Kitchen
- Breakfast Area or Nook
- Eat-In Kitchen
- Electric Oven or Range
- Range Hood
- Microwave
- Ice Maker
- Dishwasher
Bedrooms and Bathrooms
- 3 Bedrooms
- En-Suite Bathroom
- 2.5 Bathrooms
Laundry
- Front Loading Dryer
- Washer
Home Security
- Alarm System
- Motion Detectors
- Storm Doors
- Flood Lights
Outdoor Features
- Above Ground Pool
- Patio
- Shed
- Porch
Schools
- Caroline Middle School
- Caroline High School
Utilities
- Zoned Heating and Cooling
- Heat Pump System
- Vented Exhaust Fan
- Well
- Electric Water Heater
- Septic Equal To The Number Of Bedrooms
- Septic Tank
Community Details
- No Home Owners Association
Listing and Financial Details
- Tax Lot 4
- Assessor Parcel Number 66-6-4
Ownership History
Purchase Details
Home Financials for this Owner
Home Financials are based on the most recent Mortgage that was taken out on this home.Similar Homes in Ruther Glen, VA
Home Values in the Area
Average Home Value in this Area
Purchase History
| Date | Buyer | Sale Price | Title Company |
|---|---|---|---|
| Johnson Shaun Davis | $292,000 | Terrys Title |
Mortgage History
| Date | Status | Borrower | Loan Amount |
|---|---|---|---|
| Open | Johnson Shaun D | $267,518 | |
| Closed | Johnson Shaun Davis | $298,278 | |
| Previous Owner | Swisher Paul Kevin | $190,000 | |
| Previous Owner | Swisher Paul Kevin | $142,750 |
Property History
| Date | Event | Price | Change | Sq Ft Price |
|---|---|---|---|---|
| 02/29/2016 02/29/16 | Sold | $292,000 | -2.6% | $182 / Sq Ft |
| 01/15/2016 01/15/16 | Pending | -- | -- | -- |
| 01/04/2016 01/04/16 | For Sale | $299,900 | -- | $187 / Sq Ft |
Tax History Compared to Growth
Tax History
| Year | Tax Paid | Tax Assessment Tax Assessment Total Assessment is a certain percentage of the fair market value that is determined by local assessors to be the total taxable value of land and additions on the property. | Land | Improvement |
|---|---|---|---|---|
| 2024 | $1,914 | $248,600 | $79,200 | $169,400 |
| 2023 | $1,914 | $248,600 | $79,200 | $169,400 |
| 2022 | $1,914 | $248,600 | $79,200 | $169,400 |
| 2021 | $1,914 | $248,600 | $79,200 | $169,400 |
| 2020 | $1,823 | $219,600 | $63,200 | $156,400 |
| 2019 | $1,823 | $219,600 | $63,200 | $156,400 |
| 2018 | $1,823 | $219,600 | $63,200 | $156,400 |
| 2017 | $1,823 | $219,600 | $63,200 | $156,400 |
| 2016 | $1,801 | $219,600 | $63,200 | $156,400 |
| 2015 | -- | $211,200 | $63,200 | $148,000 |
| 2014 | -- | $211,200 | $63,200 | $148,000 |
Agents Affiliated with this Home
-
Linda Moyer

Seller's Agent in 2016
Linda Moyer
Century 21 Classic Real Estate, Inc.
(804) 241-0820
55 Total Sales
-
Anne Hupka

Buyer's Agent in 2016
Anne Hupka
Century 21 Redwood Realty
(540) 809-2134
150 Total Sales
Map
Source: Bright MLS
MLS Number: 1000400061
APN: 66-6-4
- 721 Canterbury Dr
- 608 Southampton Dr
- 762 Canterbury Dr
- 209 Remington Dr
- 971 Swan Ln
- 1008 Swan Ln
- 222 Stafford Dr
- 942 Swan Ln
- 229 Stafford Dr
- 459 Land Or Dr
- 291 Land Or Dr
- 0 Jericho Rd
- 214 Norfolk Dr
- 10 Mahon Cir
- 2 Heights Ct
- 439 Cornwall Dr
- 267 Devon Dr
- 259 Manchester Dr
- 747 Glen Cove Dr
- 310 Crump Dr
