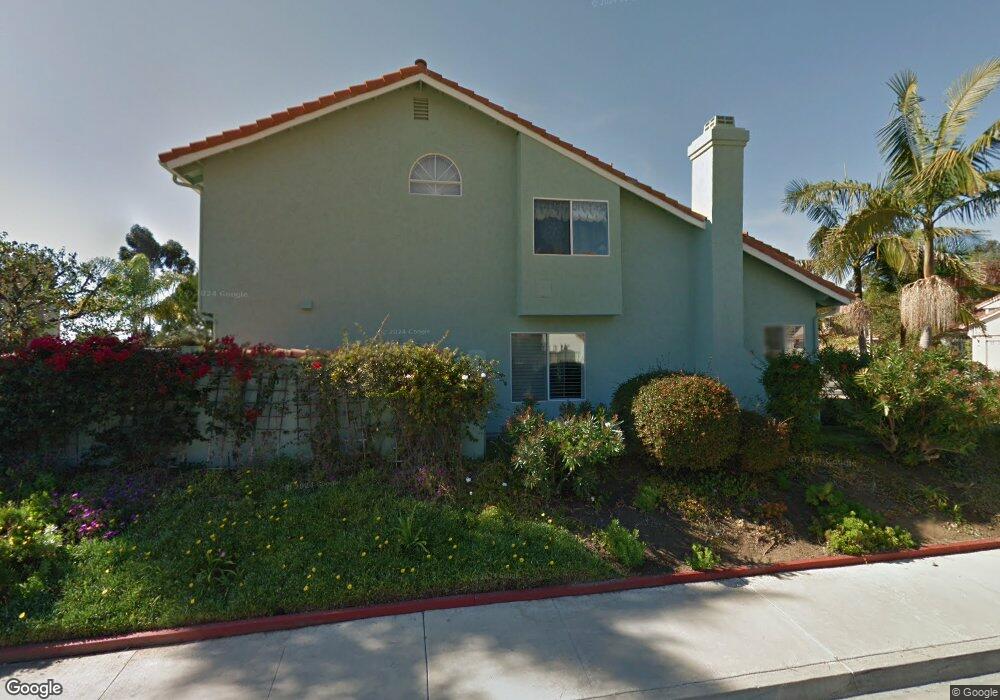4375 Shasta Place Carlsbad, CA 92010
Tamarack Point NeighborhoodEstimated Value: $1,647,397 - $1,975,000
4
Beds
3
Baths
3,135
Sq Ft
$567/Sq Ft
Est. Value
About This Home
This home is located at 4375 Shasta Place, Carlsbad, CA 92010 and is currently estimated at $1,776,349, approximately $566 per square foot. 4375 Shasta Place is a home located in San Diego County with nearby schools including Hope Elementary School, Calavera Hills Middle, and Carlsbad High School.
Ownership History
Date
Name
Owned For
Owner Type
Purchase Details
Closed on
Nov 14, 2012
Sold by
Hydra Investment Group Llc
Bought by
Vanvannguyen Hoa Van and Nghiem Phuc Thi
Current Estimated Value
Purchase Details
Closed on
Oct 22, 2012
Sold by
Spencer Donna Marie
Bought by
Hydra Investment Group Llc
Purchase Details
Closed on
Nov 17, 1993
Sold by
Spencer Donna Marie
Bought by
Spencer Donna Marie
Home Financials for this Owner
Home Financials are based on the most recent Mortgage that was taken out on this home.
Original Mortgage
$292,000
Interest Rate
6.19%
Purchase Details
Closed on
Nov 3, 1989
Create a Home Valuation Report for This Property
The Home Valuation Report is an in-depth analysis detailing your home's value as well as a comparison with similar homes in the area
Home Values in the Area
Average Home Value in this Area
Purchase History
| Date | Buyer | Sale Price | Title Company |
|---|---|---|---|
| Vanvannguyen Hoa Van | $590,000 | Lawyers Title | |
| Hydra Investment Group Llc | $1,000 | Lawyers Title | |
| Spencer Donna Marie | -- | Guardian Title Company | |
| -- | $389,000 | -- |
Source: Public Records
Mortgage History
| Date | Status | Borrower | Loan Amount |
|---|---|---|---|
| Previous Owner | Spencer Donna Marie | $292,000 |
Source: Public Records
Tax History Compared to Growth
Tax History
| Year | Tax Paid | Tax Assessment Tax Assessment Total Assessment is a certain percentage of the fair market value that is determined by local assessors to be the total taxable value of land and additions on the property. | Land | Improvement |
|---|---|---|---|---|
| 2025 | $7,636 | $726,532 | $418,680 | $307,852 |
| 2024 | $7,636 | $712,287 | $410,471 | $301,816 |
| 2023 | $7,597 | $698,322 | $402,423 | $295,899 |
| 2022 | $7,480 | $684,631 | $394,533 | $290,098 |
| 2021 | $7,424 | $671,208 | $386,798 | $284,410 |
| 2020 | $7,374 | $664,326 | $382,832 | $281,494 |
| 2019 | $7,241 | $651,301 | $375,326 | $275,975 |
| 2018 | $6,936 | $638,531 | $367,967 | $270,564 |
| 2017 | $92 | $626,011 | $360,752 | $265,259 |
| 2016 | $6,547 | $613,737 | $353,679 | $260,058 |
| 2015 | $6,521 | $604,519 | $348,367 | $256,152 |
| 2014 | $6,412 | $592,678 | $341,543 | $251,135 |
Source: Public Records
Map
Nearby Homes
- 4375 Stanford St
- 4459 Dorchester Place
- 4583 Chancery Ct
- 4439 Salisbury Dr
- 2591 Regent Rd Unit 52
- 2754 Inverness Dr
- 2880 Englewood Way
- 3485 Corvallis St
- 2543 Glasgow Dr
- 4427 Trieste Dr
- 4847 Nelson Ct
- 2935 Cliff Cir Unit 33
- 2722 Olympia Dr
- 4590 Salem Place
- 3920 Holly Brae Ln
- 3019 Glenbrook St
- 2992 Lexington Cir
- 1816 E Pointe Ave
- 2572 Chamomile Ln
- Plan 2212 Modeled at Coral Springs
- 4371 Shasta Place
- 4381 Shasta Place
- 4385 Shasta Place
- 4378 Shasta Place
- 4386 Shasta Place
- 4382 Shasta Place
- 4376 Shasta Place
- 4391 Shasta Place
- 4384 Shasta Place
- 4368 Shasta Place
- 4365 Shasta Place
- 4380 Shasta Place
- 4374 Shasta Place
- 4364 Shasta Place
- 4372 Shasta Place
- 4392 Shasta Place
- 4395 Shasta Place
- 2708 Tiburon Ave
- 2712 Tiburon Ave Unit 1
- 2704 Tiburon Ave Unit 1
