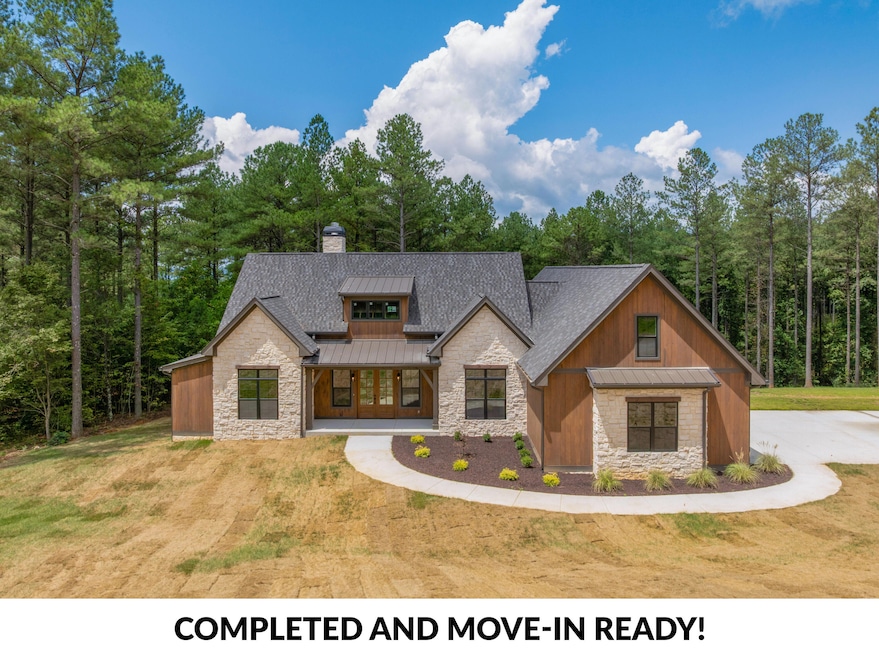4375 Split Rail Way Guild, TN 37340
Haletown NeighborhoodEstimated payment $6,153/month
Highlights
- New Construction
- 2.98 Acre Lot
- Wooded Lot
- Gated Community
- Open Floorplan
- Double Shower
About This Home
Welcome to 4375 Split Rail Way in the gated River Gorge Ranch community. This stunning new craftsman-inspired home offers 4 bedrooms, 3.5 baths, plus a large bonus room, blending luxury finishes with modern functionality. The exterior showcases wood siding, stone accents, and a three-car garage. Inside, soaring cathedral ceilings frame the great room with a stone fireplace, built-ins, and expansive windows leading to a covered back deck. The gourmet kitchen features granite countertops, full-height custom cabinetry, stainless steel appliances including double convection ovens, a farmhouse sink, tile backsplash, and a massive island with seating for six. A walk-in pantry and butler's pantry with sink and windows provide exceptional storage and prep space. The breakfast area opens to a foyer that connects the garage and utility areas. The main-level primary suite offers vaulted wood ceilings, a spa-like bath with a soaking tub, dual floating vanities, oversized glass shower with rain head, and a custom walk-in closet that connects to the laundry room. Three additional bedrooms include a Jack-and-Jill bath and a private en suite, all with 12-foot ceilings, custom finishes, and generous closets. A half bath with designer tile accents serves guests. Upstairs, a spacious bonus room adds flexibility for a media or playroom. With thoughtful design premium finishes, and serene surroundings, this home is the perfect blend of elegance and comfort in one of Chattanooga's premier communities. All information deemed reliable but not guaranteed. Buyer to verify information they deem important.
Home Details
Home Type
- Single Family
Est. Annual Taxes
- $553
Year Built
- Built in 2025 | New Construction
Lot Details
- 2.98 Acre Lot
- Property fronts a private road
- Level Lot
- Irrigation Equipment
- Wooded Lot
- Private Yard
- Back and Front Yard
HOA Fees
- $81 Monthly HOA Fees
Parking
- 3 Car Attached Garage
- Parking Accessed On Kitchen Level
- Side Facing Garage
- Driveway
- Off-Street Parking
Home Design
- Block Foundation
- Shingle Roof
- Asphalt Roof
- Wood Siding
- Stone
Interior Spaces
- 3,606 Sq Ft Home
- 2-Story Property
- Open Floorplan
- Cathedral Ceiling
- Ceiling Fan
- Recessed Lighting
- Chandelier
- Stone Fireplace
- Propane Fireplace
- Vinyl Clad Windows
- Insulated Windows
- Great Room with Fireplace
- Game Room with Fireplace
- Bonus Room
- Storage
- Fire and Smoke Detector
- Property Views
Kitchen
- Breakfast Room
- Eat-In Kitchen
- Butlers Pantry
- Double Convection Oven
- Electric Cooktop
- Range Hood
- Microwave
- Stainless Steel Appliances
- Kitchen Island
- Granite Countertops
- Farmhouse Sink
Flooring
- Engineered Wood
- Ceramic Tile
- Luxury Vinyl Tile
Bedrooms and Bathrooms
- 4 Bedrooms
- Primary Bedroom on Main
- Split Bedroom Floorplan
- Walk-In Closet
- Soaking Tub
- Bathtub with Shower
- Double Shower
- Separate Shower
Laundry
- Laundry Room
- Laundry on main level
- Washer and Electric Dryer Hookup
Outdoor Features
- Covered Patio or Porch
- Rain Gutters
Schools
- Jasper Elementary School
- Jasper Middle School
- Marion County High School
Farming
- Bureau of Land Management Grazing Rights
Utilities
- Central Heating and Cooling System
- Underground Utilities
- Propane
- Tankless Water Heater
- Septic Tank
Listing and Financial Details
- Assessor Parcel Number 146 004.19
Community Details
Overview
- Built by Brown Haven Homes
- River Gorge Ranch Subdivision
- Pond Year Round
Recreation
- Trails
Security
- Gated Community
Map
Home Values in the Area
Average Home Value in this Area
Property History
| Date | Event | Price | List to Sale | Price per Sq Ft |
|---|---|---|---|---|
| 12/05/2025 12/05/25 | Price Changed | $1,150,000 | -2.0% | $319 / Sq Ft |
| 10/28/2025 10/28/25 | Price Changed | $1,174,000 | -2.2% | $326 / Sq Ft |
| 08/19/2025 08/19/25 | For Sale | $1,200,000 | 0.0% | $333 / Sq Ft |
| 08/19/2025 08/19/25 | Off Market | $1,200,000 | -- | -- |
Source: Greater Chattanooga REALTORS®
MLS Number: 1518894
- 0 Split Rail Way Unit 1514160
- 0 Split Rail Way Unit 1523399
- 3715 Split Rail Way
- 0 Split Rail Way Lot 1131 Way Unit 1524019
- 0 Split Rail Way Unit 1514089
- 4375 Split Rail Way Unit Lot 1139
- 0 Split Rail Way Unit 1514437
- 0 Legacy Dr Unit 1523563
- 0 Split Rail Way Unit 1398154
- 2222 High Ground Rd
- Lot 2222 High Ground Rd
- Lot 2045 Constellation Ct
- 0 Birds Eye Way Unit 1519145
- 0 Birds Eye Way Unit 1519255
- Lot 1098 Birds Eye Way
- 0 Yaki Point Unit 1525510
- 0 Yaki Point Unit RTC3067265
- 0 Farm Rd Unit 1517688
- 00 Melody Dr
- Lot # 1335 Whispering Way
- 857 Blissfield Ct
- 109 W 2nd St Unit 113
- 121 College St
- 500 Cumberland Ave
- 404 Isbill Rd
- 415 River Bluffs Dr
- 21752 River Canyon Rd
- 21752 River Canyon Rd Unit 21752J
- 21752 River Canyon Rd Unit 21726B
- 1403 Cinderella Rd
- 2 Mother Goose Village
- 565 Winterview Ln Unit 521C
- 3813 Pennsylvania Ave
- 4102 Saint Elmo Ave
- 4111 Tennessee Ave
- 1504 W 48th St
- 258 Rock Creek Rd
- 1305 Thomas Ave Unit 6
- 1305 Thomas Ave
- 1450 Stockyard Place







