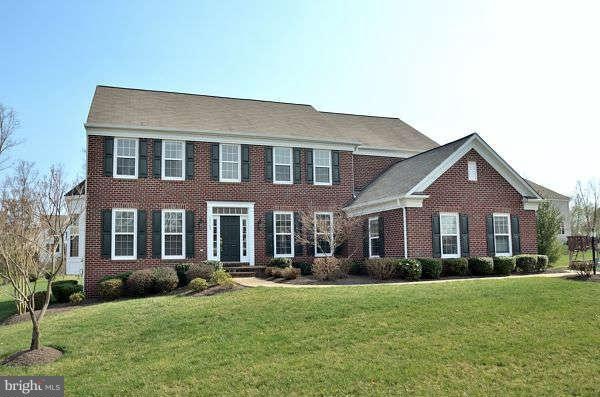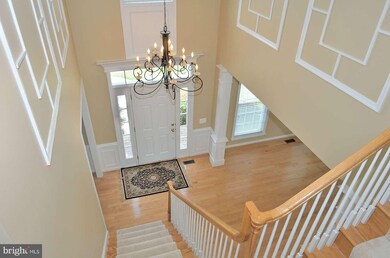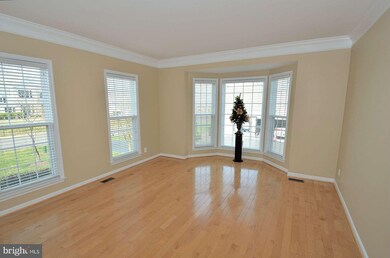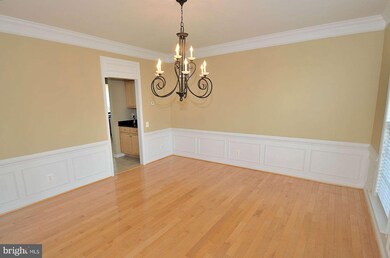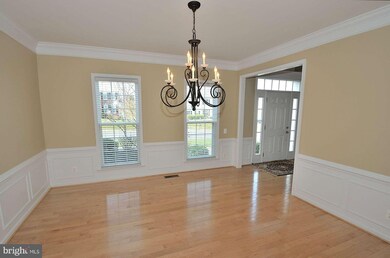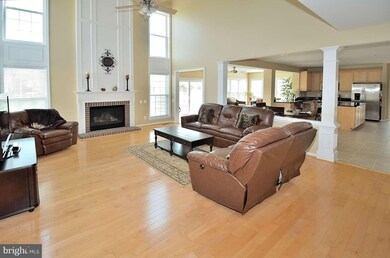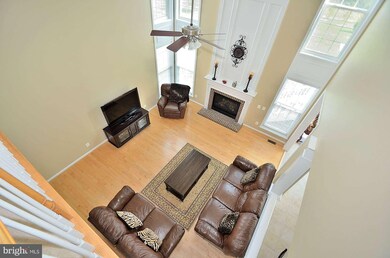
43753 Churchill Glen Dr Chantilly, VA 20152
Highlights
- 0.53 Acre Lot
- Open Floorplan
- Deck
- Cardinal Ridge Elementary School Rated A
- Colonial Architecture
- Premium Lot
About This Home
As of June 2013Immaculate home in like new condition sited on a premium half acre lot with 3 side load car garage , Upgraded hardwood in Living,Dining,Family, Library. 12x12 Tiles in Sunroom & kitchen with upgraded appliances & top of the line Granite counter & island.Loaded with upgrades.Huge trex deck with gazebo overlooking large manicured lot with inground sprinkler system.Shows well
Home Details
Home Type
- Single Family
Est. Annual Taxes
- $8,189
Year Built
- Built in 2004
Lot Details
- 0.53 Acre Lot
- Premium Lot
- Sprinkler System
- Backs to Trees or Woods
- Property is in very good condition
HOA Fees
- $107 Monthly HOA Fees
Parking
- 3 Car Attached Garage
- Side Facing Garage
- Garage Door Opener
- Driveway
- On-Street Parking
- Off-Street Parking
Home Design
- Colonial Architecture
- Vinyl Siding
- Brick Front
Interior Spaces
- Property has 3 Levels
- Open Floorplan
- Tray Ceiling
- Ceiling height of 9 feet or more
- Recessed Lighting
- 1 Fireplace
- Double Pane Windows
- Window Treatments
- Bay Window
- Window Screens
- French Doors
- Sliding Doors
- Entrance Foyer
- Family Room Off Kitchen
- Sitting Room
- Living Room
- Dining Room
- Den
- Library
- Game Room
- Sun or Florida Room
- Wood Flooring
- Laundry Chute
Kitchen
- Breakfast Area or Nook
- Gas Oven or Range
- <<microwave>>
- Ice Maker
- Dishwasher
- Kitchen Island
- Upgraded Countertops
- Disposal
Bedrooms and Bathrooms
- 5 Bedrooms
- En-Suite Primary Bedroom
- En-Suite Bathroom
- 4.5 Bathrooms
Finished Basement
- Basement Fills Entire Space Under The House
- Walk-Up Access
- Rear Basement Entry
- Sump Pump
Outdoor Features
- Deck
- Gazebo
Utilities
- Forced Air Zoned Heating and Cooling System
- Vented Exhaust Fan
- Natural Gas Water Heater
Listing and Financial Details
- Tax Lot 108
- Assessor Parcel Number 098367326000
Community Details
Overview
- Association fees include common area maintenance, trash
- Built by PULTE
- Briarwood
Amenities
- Party Room
Recreation
- Tennis Courts
- Community Pool
Ownership History
Purchase Details
Home Financials for this Owner
Home Financials are based on the most recent Mortgage that was taken out on this home.Purchase Details
Home Financials for this Owner
Home Financials are based on the most recent Mortgage that was taken out on this home.Similar Homes in Chantilly, VA
Home Values in the Area
Average Home Value in this Area
Purchase History
| Date | Type | Sale Price | Title Company |
|---|---|---|---|
| Warranty Deed | $765,000 | -- | |
| Deed | $774,900 | -- |
Mortgage History
| Date | Status | Loan Amount | Loan Type |
|---|---|---|---|
| Open | $770,000 | VA | |
| Closed | $790,245 | VA | |
| Previous Owner | $619,920 | New Conventional |
Property History
| Date | Event | Price | Change | Sq Ft Price |
|---|---|---|---|---|
| 06/14/2025 06/14/25 | Pending | -- | -- | -- |
| 06/12/2025 06/12/25 | For Sale | $1,325,000 | +73.2% | $250 / Sq Ft |
| 06/25/2013 06/25/13 | Sold | $765,000 | -1.9% | $144 / Sq Ft |
| 04/20/2013 04/20/13 | Pending | -- | -- | -- |
| 04/03/2013 04/03/13 | For Sale | $779,900 | -- | $147 / Sq Ft |
Tax History Compared to Growth
Tax History
| Year | Tax Paid | Tax Assessment Tax Assessment Total Assessment is a certain percentage of the fair market value that is determined by local assessors to be the total taxable value of land and additions on the property. | Land | Improvement |
|---|---|---|---|---|
| 2024 | $10,096 | $1,167,200 | $400,900 | $766,300 |
| 2023 | $9,964 | $1,138,710 | $400,900 | $737,810 |
| 2022 | $9,000 | $1,011,180 | $280,900 | $730,280 |
| 2021 | $8,138 | $830,420 | $250,900 | $579,520 |
| 2020 | $8,249 | $796,970 | $230,900 | $566,070 |
| 2019 | $8,217 | $786,360 | $230,900 | $555,460 |
| 2018 | $7,915 | $729,480 | $211,500 | $517,980 |
| 2017 | $8,181 | $727,180 | $211,500 | $515,680 |
| 2016 | $8,130 | $710,000 | $0 | $0 |
| 2015 | $8,452 | $533,210 | $0 | $533,210 |
| 2014 | $8,127 | $492,150 | $0 | $492,150 |
Agents Affiliated with this Home
-
Katy Wheeler
K
Seller's Agent in 2025
Katy Wheeler
Samson Properties
-
Stephanie Brock

Seller Co-Listing Agent in 2025
Stephanie Brock
Samson Properties
(703) 801-7561
1 in this area
47 Total Sales
-
Sanjiv Vashist

Seller's Agent in 2013
Sanjiv Vashist
Capital Gateway Realty, Inc.
(703) 298-0428
-
Kelly Normand

Buyer's Agent in 2013
Kelly Normand
Century 21 New Millennium
(703) 869-2985
16 Total Sales
Map
Source: Bright MLS
MLS Number: 1003430166
APN: 098-36-7326
- 25817 Spring Farm Cir
- 25869 Spring Farm Cir
- 25868 Flintonbridge Dr
- 25872 Flintonbridge Dr
- 43844 Churchill Glen Dr
- 4610 Fairfax Manor Ct
- 4480 Pleasant Valley Rd
- 0 Fairfax Manor Ct Unit VAFX2160912
- 43682 Maverick Ln
- 44099 Peirosa Terrace
- 43453 Bettys Farm Dr
- 4621 Fairfax Manor Ct
- 25558 Taylor Crescent Dr
- 25539 Taylor Crescent Dr
- 44083 Peirosa Terrace
- 4622 Fairfax Manor Ct
- 4616 Fairfax Manor Ct
- 4615 Fairfax Manor Ct
- 4627 Fairfax Manor Ct
- 25892 Pinebluff Dr
