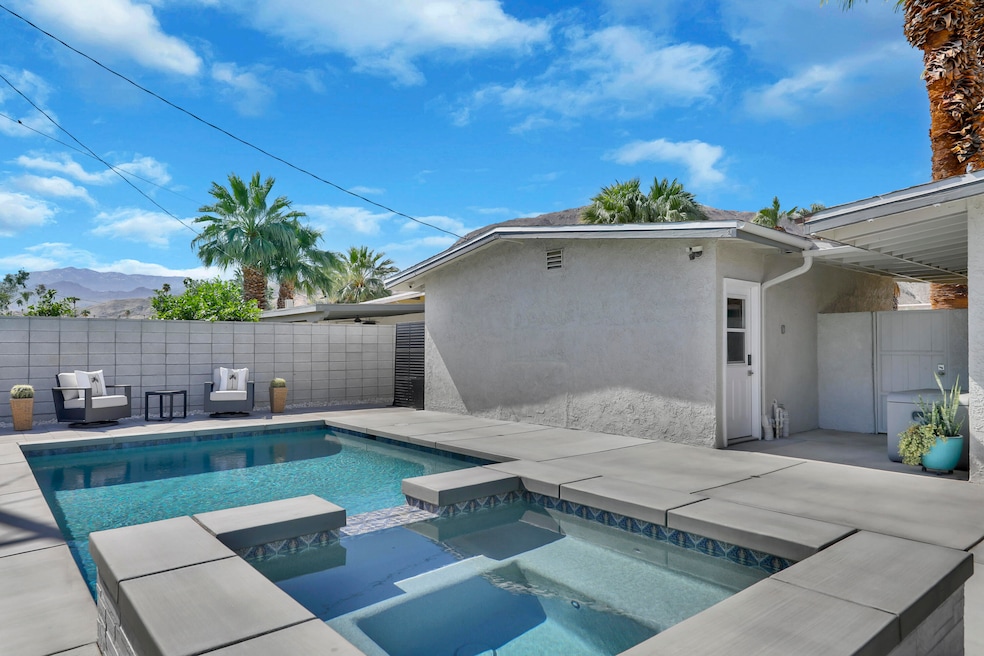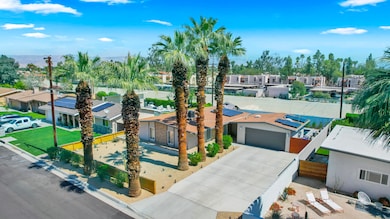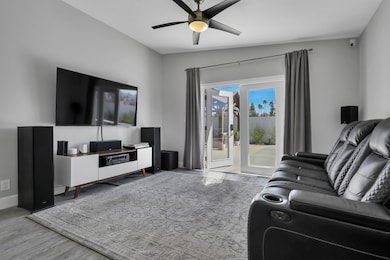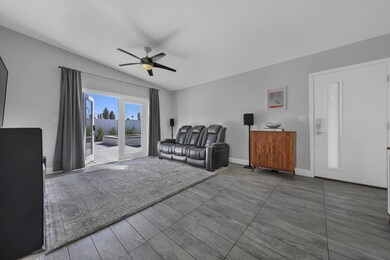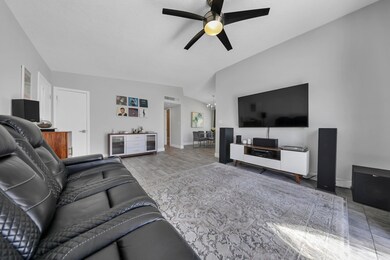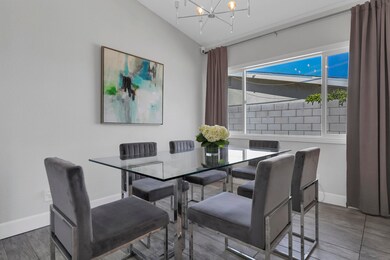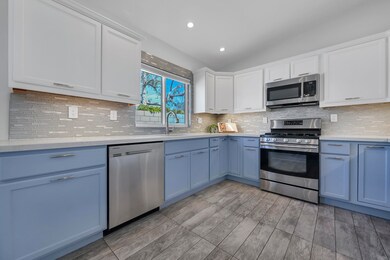
43769 Joshua Rd Palm Desert, CA 92260
Estimated payment $4,455/month
Highlights
- Heated In Ground Pool
- View of Trees or Woods
- Secondary bathroom tub or shower combo
- James Earl Carter Elementary School Rated A-
- Open Floorplan
- Quartz Countertops
About This Home
Exceptional opportunity to own this exquisitely renovated home in the heart of Palm Desert. Enjoy a brand-new 30' saltwater pool with raised spa, completed in November 2024. The pool features an upgraded piping system for superior water circulation and efficiency, enhanced by vibrant, color-changing LED lighting. The low-maintenance backyard boasts a charming gazebo, an advanced irrigation system with a Rachio 3 controller, new concrete patio, pavers, and improved drainage along the back and sides. Additional upgrades include a newer A/C unit (October 2024), an OWNED SOLAR system, and a cutting-edge Eufy security system with cameras, video doorbell, and smart locks at every entry. Inside, tile flooring runs throughout, with modernized bathrooms featuring tile showers and tub, dual-paned windows, and a kitchen with updated cabinets and stainless steel appliances. A two-car garage, equipped with a commercial-grade outlet for EV charging, and a 45-foot driveway provide ample space for guests, RV, or boat parking. Set on a quiet cul-de-sac with NO HOA, this home is conveniently located near shopping, dining, El Paseo, McCallum Theater, College of the Desert, and Civic Center Park. Ideal as a primary, secondary, or investment property--move-in ready and a fantastic value.
Home Details
Home Type
- Single Family
Est. Annual Taxes
- $7,289
Year Built
- Built in 1960
Lot Details
- 7,405 Sq Ft Lot
- Cul-De-Sac
- Wood Fence
- Block Wall Fence
- Drip System Landscaping
- Sprinklers on Timer
Property Views
- Woods
- Mountain
- Pool
Home Design
- Shingle Roof
- Stucco Exterior
Interior Spaces
- 1,118 Sq Ft Home
- 1-Story Property
- Open Floorplan
- Ceiling Fan
- Recessed Lighting
- Drapes & Rods
- Blinds
- French Doors
- Living Room
- Dining Area
- Tile Flooring
Kitchen
- Gas Oven
- Microwave
- Dishwasher
- Quartz Countertops
Bedrooms and Bathrooms
- 3 Bedrooms
- Remodeled Bathroom
- Secondary bathroom tub or shower combo
- Shower Only
Laundry
- Laundry in Garage
- Dryer
- Washer
Home Security
- Security System Owned
- Security Lights
Parking
- 2 Car Detached Garage
- Garage Door Opener
- Driveway
- On-Street Parking
Pool
- Heated In Ground Pool
- Outdoor Pool
- Saltwater Pool
- Pool Sweep
- Pool Tile
- Heated Spa
- In Ground Spa
Outdoor Features
- Concrete Porch or Patio
- Gazebo
Utilities
- Central Heating and Cooling System
- Air Source Heat Pump
- 220 Volts in Garage
- Gas Water Heater
- Sewer in Street
Additional Features
- Solar owned by seller
- Ground Level
Listing and Financial Details
- Assessor Parcel Number 640033008
Map
Home Values in the Area
Average Home Value in this Area
Tax History
| Year | Tax Paid | Tax Assessment Tax Assessment Total Assessment is a certain percentage of the fair market value that is determined by local assessors to be the total taxable value of land and additions on the property. | Land | Improvement |
|---|---|---|---|---|
| 2023 | $7,289 | $525,300 | $132,600 | $392,700 |
| 2022 | $6,890 | $515,000 | $130,000 | $385,000 |
| 2021 | $5,332 | $390,000 | $100,000 | $290,000 |
| 2020 | $3,063 | $206,535 | $76,710 | $129,825 |
| 2019 | $3,009 | $202,486 | $75,206 | $127,280 |
| 2018 | $2,957 | $198,517 | $73,733 | $124,784 |
| 2017 | $2,813 | $194,626 | $72,288 | $122,338 |
| 2016 | $2,761 | $190,811 | $70,871 | $119,940 |
| 2015 | $2,999 | $187,947 | $69,807 | $118,140 |
| 2014 | $2,146 | $144,000 | $53,000 | $91,000 |
Property History
| Date | Event | Price | Change | Sq Ft Price |
|---|---|---|---|---|
| 04/05/2025 04/05/25 | Price Changed | $725,000 | -3.3% | $648 / Sq Ft |
| 03/20/2025 03/20/25 | Price Changed | $749,500 | -3.3% | $670 / Sq Ft |
| 03/08/2025 03/08/25 | For Sale | $775,000 | +50.5% | $693 / Sq Ft |
| 09/22/2021 09/22/21 | Sold | $515,000 | 0.0% | $461 / Sq Ft |
| 08/19/2021 08/19/21 | Pending | -- | -- | -- |
| 08/15/2021 08/15/21 | Off Market | $515,000 | -- | -- |
| 08/05/2021 08/05/21 | For Sale | $515,000 | +35.5% | $461 / Sq Ft |
| 08/05/2020 08/05/20 | Sold | $380,000 | -5.0% | $340 / Sq Ft |
| 06/09/2020 06/09/20 | For Sale | $400,000 | -- | $358 / Sq Ft |
Purchase History
| Date | Type | Sale Price | Title Company |
|---|---|---|---|
| Grant Deed | $515,000 | Pacific Coast Title Company | |
| Grant Deed | $390,000 | Fidelity National Title Co | |
| Interfamily Deed Transfer | -- | Wfg Title Company Of Ca | |
| Grant Deed | $175,000 | Lawyers Title Company | |
| Corporate Deed | -- | Lawyers Title |
Mortgage History
| Date | Status | Loan Amount | Loan Type |
|---|---|---|---|
| Open | $489,250 | New Conventional | |
| Previous Owner | $382,936 | FHA | |
| Previous Owner | $65,000 | Unknown | |
| Previous Owner | $234,023 | FHA | |
| Previous Owner | $233,516 | FHA | |
| Previous Owner | $65,000 | Stand Alone Second | |
| Previous Owner | $175,000 | Unknown |
Similar Homes in Palm Desert, CA
Source: California Desert Association of REALTORS®
MLS Number: 219126131
APN: 640-033-008
- 72440 Cactus Dr
- 72400 Cactus Dr
- 43421 Joshua Rd
- 459 Vista Bonita
- 344 Vista Royal Dr
- 437 Monte Vista
- 3 Mesquite Ridge Ln
- 212 Paseo Vista Cir
- 2 Mesquite Ridge Ln
- 72374 Rancho Rd
- 2 Vistara Dr
- 72324 Rancho Rd
- 72274 Rancho Rd
- 72843 Fleetwood Cir
- 72408 Desert Dr
- 5 Novato Terrace
- 1 Novato Terrace
- 72239 Desert Dr
- 72797 Sonora Dr
- 23 Vistara Dr
