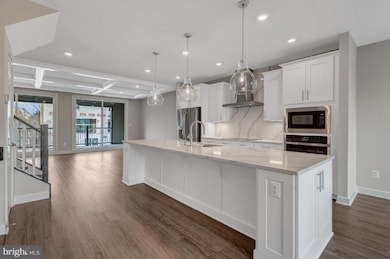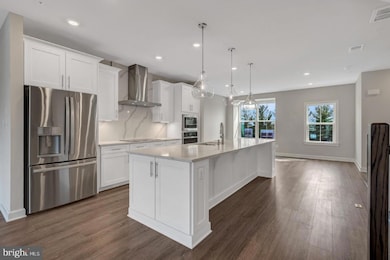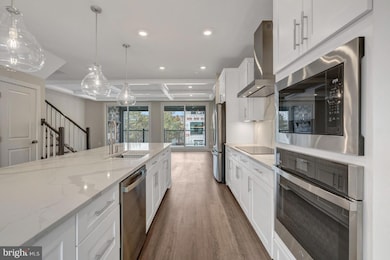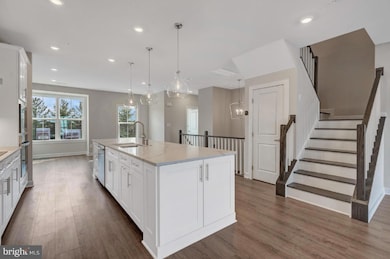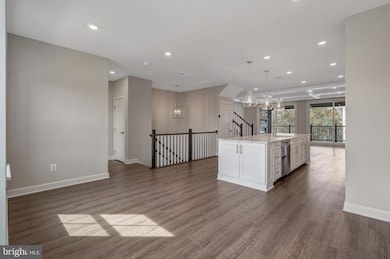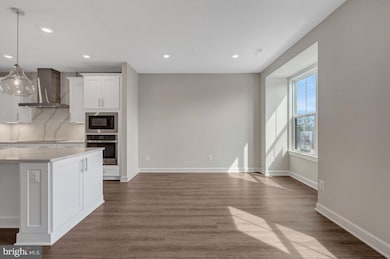
43769 Metro Terrace Ashburn, VA 20147
Estimated payment $4,794/month
Highlights
- New Construction
- Eat-In Gourmet Kitchen
- Deck
- Discovery Elementary School Rated A-
- Open Floorplan
- Contemporary Architecture
About This Home
*BRAND NEW - NEVER LIVED IN* Welcome to The Hayes model at Ashburn Station, where refined design and modern comfort converge in this stunning two-level luxury condominium. Offering the space and feel of a single-family home without the upkeep, this residence blends sophisticated style with thoughtful functionality—perfect for today’s discerning buyer. Enter through your private 1-car garage with additional driveway parking and ascend to a light-filled main level designed for both comfort and entertaining. The expansive living room, enhanced by a coffered ceiling, flows seamlessly into the open-concept great room and dining area. The gourmet kitchen is a chef’s dream, featuring quartz countertops, a striking backsplash, stainless steel appliances, and an oversized island—ideal for hosting or enjoying a quiet morning coffee. Step outside to your private covered deck, a year-round outdoor retreat complete with a cozy fireplace and elegant stone mantel—perfect for relaxing or entertaining in any season. Upstairs, the luxurious owner’s suite offers a true escape, boasting a spa-inspired bath with dual vanities, a seated shower, and a massive walk-in closet. Two additional generously sized bedrooms and a full bath ensure comfort and privacy for family or guests. Location is everything—just one mile from the Ashburn Metro Station, with easy access to Dulles Airport, Rt. 267, Rt. 28, and Rt. 7, making this a commuter’s dream. Don’t miss your chance to own this exquisite home in one of Loudoun County’s most desirable and convenient communities.
Co-Listing Agent
(703) 927-2735 ashu@teamrajeev.com Pearson Smith Realty, LLC License #0225220095
Townhouse Details
Home Type
- Townhome
Year Built
- Built in 2025 | New Construction
Lot Details
- Sprinkler System
- Property is in excellent condition
HOA Fees
- $240 Monthly HOA Fees
Parking
- 1 Car Attached Garage
- 1 Driveway Space
- Rear-Facing Garage
- Garage Door Opener
Home Design
- Contemporary Architecture
- Slab Foundation
- Masonry
Interior Spaces
- 2,446 Sq Ft Home
- Property has 3 Levels
- Open Floorplan
- Recessed Lighting
- Fireplace With Glass Doors
- Double Pane Windows
- Window Screens
- Sliding Doors
- Six Panel Doors
- Entrance Foyer
- Family Room Off Kitchen
- Living Room
- Dining Room
Kitchen
- Eat-In Gourmet Kitchen
- Breakfast Area or Nook
- Built-In Oven
- Cooktop with Range Hood
- Built-In Microwave
- Dishwasher
- Stainless Steel Appliances
- Kitchen Island
- Upgraded Countertops
- Disposal
Flooring
- Carpet
- Ceramic Tile
- Luxury Vinyl Plank Tile
Bedrooms and Bathrooms
- 3 Bedrooms
- En-Suite Bathroom
- Walk-In Closet
- Bathtub with Shower
- Walk-in Shower
Laundry
- Laundry Room
- Laundry on upper level
- Dryer
- Washer
Home Security
Outdoor Features
- Deck
Utilities
- Forced Air Heating and Cooling System
- Vented Exhaust Fan
- Natural Gas Water Heater
- Phone Available
- Cable TV Available
Listing and Financial Details
- Assessor Parcel Number 088267730008
Community Details
Overview
- Association fees include snow removal, trash, road maintenance, reserve funds, lawn maintenance, lawn care side, lawn care rear, lawn care front, common area maintenance
- Built by NV Homes
- Ashburn Station Subdivision, Hayes Floorplan
Recreation
- Community Playground
- Jogging Path
Pet Policy
- Pets Allowed
Security
- Fire and Smoke Detector
- Fire Sprinkler System
Map
Home Values in the Area
Average Home Value in this Area
Property History
| Date | Event | Price | List to Sale | Price per Sq Ft |
|---|---|---|---|---|
| 07/24/2025 07/24/25 | For Sale | $725,000 | -- | $296 / Sq Ft |
About the Listing Agent

With over 35 years of real estate experience and deep roots in Northern Virginia for more than 47 years, Rajeev Vashist brings a rare blend of market expertise, local insight, and unmatched dedication to every client relationship. As one of the area’s most respected and recognized real estate professionals, Rajeev has earned a reputation for delivering results with integrity, professionalism, and a client-first approach.
Rajeev has been consistently featured as one of the “Best Real
Rajiv's Other Listings
Source: Bright MLS
MLS Number: VALO2103334
- Hayes Plan at Ashburn Station
- Addison Homesite Special Plan at Ashburn Station
- 43791 Metro Terrace Unit B
- Addison Plan at Ashburn Station
- 43789 Metro Terrace Unit A
- 21825 Express Terrace Unit 110
- 43812 Middleway Terrace
- 21799 Express Terrace Unit 1122A
- 21795 Express Terrace Unit 1124
- 21789 Express Terrace
- 21787 Express Terrace
- 21787 Express Terrace Unit 1128A
- 21783 Express Terrace Unit 1129A
- Elsdon Plan at Waxpool Crossing - The Flats
- Farleigh Plan at Waxpool Crossing - The Flats
- 21731 Dovekie Terrace Unit 408
- 21731 Dovekie Terrace Unit 205
- 43769 Transit Square
- 42597 Nubbins Terrace
- 21854 Goodwood Terrace
- 43795 Middleway Terrace
- 43801 Middleway Terrace
- 43808 Middleway Terrace
- 21892 Blossom Hill Terrace
- 21827 High Rock Terrace
- 21901 Garganey Terrace
- 21731 Dovekie Terrace
- 21731 Dovekie Terrace Unit 302
- 21731 Dovekie Terrace Unit 201
- 21731 Dovekie Terrace Unit 304
- 21731 Dovekie Terrace Unit 408
- 21731 Dovekie Terrace Unit 403
- 21731 Dovekie Terrace Unit 206
- 43805 Central Station Dr
- 42597 Nubbins Terrace
- 43585 Patching Pond Square
- 21714 Pattyjean Terrace
- 21648 Romans Dr
- 21834 Jarvis Square
- 43848 Artsmith Terrace

