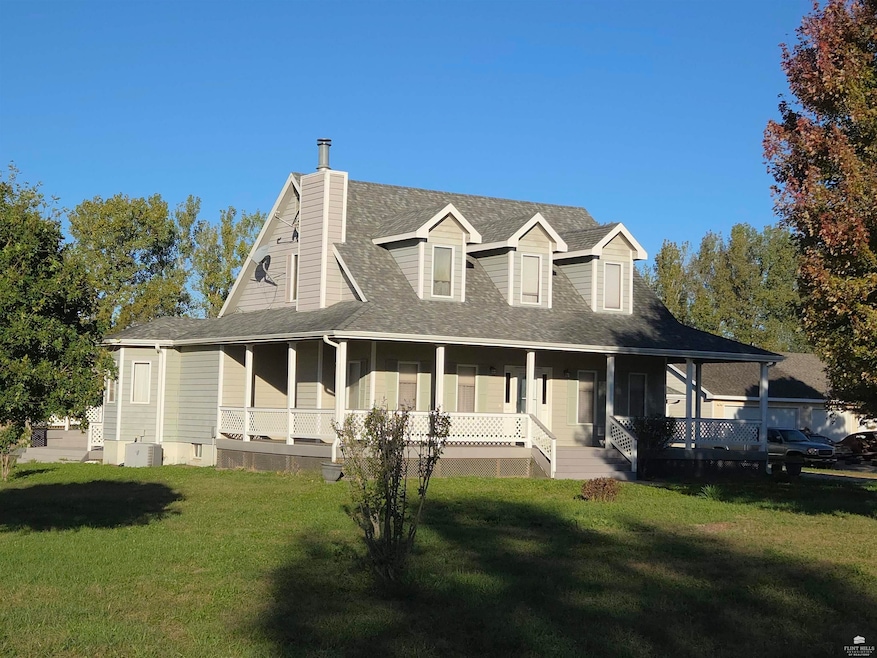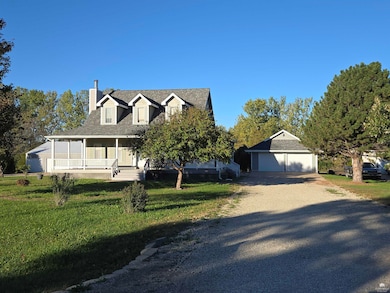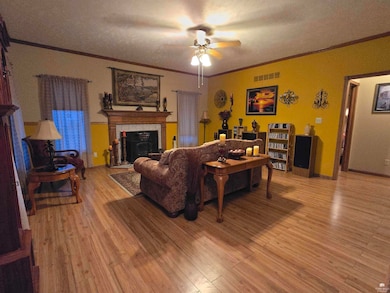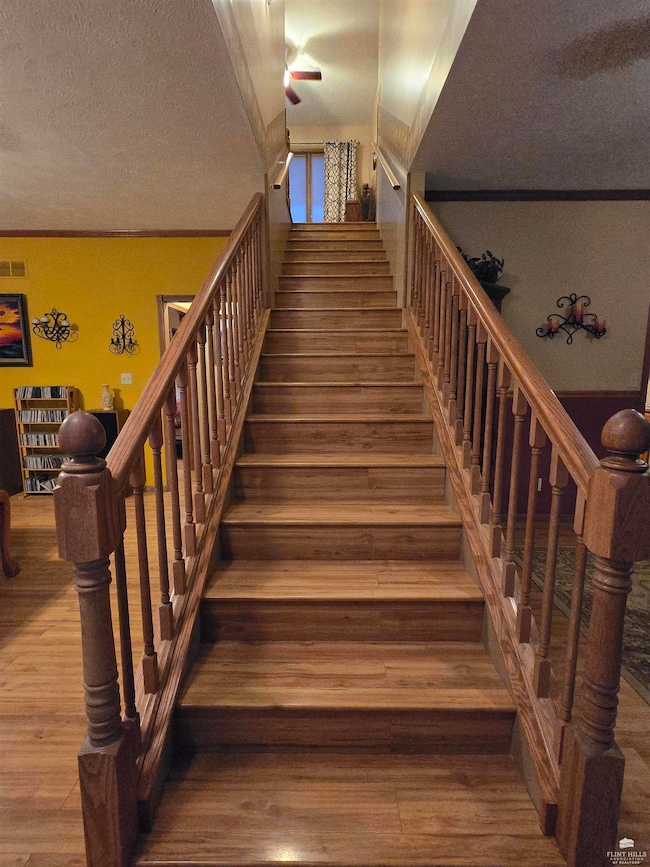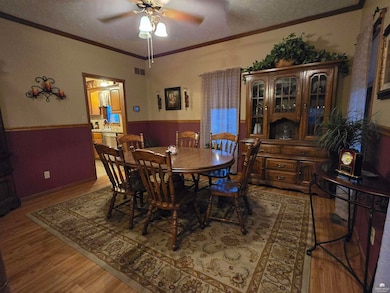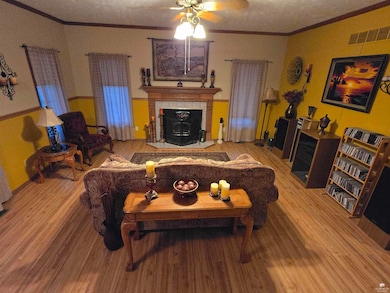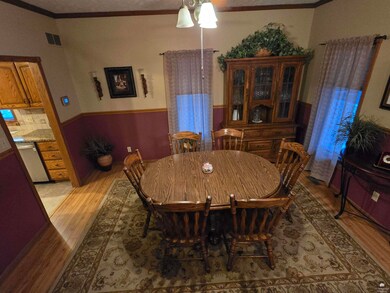4377 N Sandy Ave Salina, KS 67401
Estimated payment $2,307/month
Highlights
- Deck
- No HOA
- Eat-In Kitchen
- Contemporary Architecture
- Formal Dining Room
- Walk-In Closet
About This Home
Welcome to your country paradise on 1.01 acres, just north of Salina! This incredible property features a massive 60x474 garage that accommodates 7+ vechilces or "toys", complete with a concrete floor, insulation, 220 power, air compressor, and a workshop area—perfect for any hobbyist! Additionally, you’ll find a 24x24 two-car garage and a one-car garage currently used for yard equipment. Come inside this inviting 3-bedroom, 2.5-bath home, which boasts a charming wrap-around porch. The main floor includes laundry and a spacious bedroom with a large closet, shower, and patio doors leading to the multi-level back deck—great for entertaining! Enjoy time in the kitchen with plenty of room to work and eat. Upstairs, you’ll discover 2 more bedrooms, an office, and a bath, along with extra storage space. Enjoy gardening or simply mowing your beautifully landscaped yard. Don’t miss out on this exceptional property! Schedule a showing today and start your country living adventure!
Home Details
Home Type
- Single Family
Est. Annual Taxes
- $4,274
Year Built
- Built in 1995
Parking
- 7 Car Garage
- Garage Door Opener
Home Design
- Contemporary Architecture
- Hardboard
Interior Spaces
- 3,182 Sq Ft Home
- 1.5-Story Property
- Ceiling Fan
- Wood Burning Fireplace
- Living Room
- Formal Dining Room
- Finished Basement
- 1 Bathroom in Basement
- Eat-In Kitchen
- Laundry Room
Bedrooms and Bathrooms
- Walk-In Closet
Utilities
- Central Air
- Heat Pump System
- Water Softener
Additional Features
- Deck
- 1.01 Acre Lot
Community Details
- No Home Owners Association
Map
Home Values in the Area
Average Home Value in this Area
Tax History
| Year | Tax Paid | Tax Assessment Tax Assessment Total Assessment is a certain percentage of the fair market value that is determined by local assessors to be the total taxable value of land and additions on the property. | Land | Improvement |
|---|---|---|---|---|
| 2025 | $4,275 | $42,182 | $3,166 | $39,016 |
| 2024 | $4,151 | $41,101 | $3,453 | $37,648 |
| 2023 | $4,151 | $40,296 | $3,912 | $36,384 |
| 2022 | $3,068 | $31,084 | $3,452 | $27,632 |
| 2021 | $3,372 | $32,786 | $3,223 | $29,563 |
| 2020 | $3,209 | $30,636 | $2,993 | $27,643 |
| 2019 | $3,119 | $31,451 | $2,993 | $28,458 |
| 2018 | $3,165 | $30,063 | $2,993 | $27,070 |
| 2017 | $1,876 | $28,499 | $2,993 | $25,506 |
| 2016 | $1,876 | $27,496 | $2,305 | $25,191 |
| 2015 | $916 | $28,488 | $1,845 | $26,643 |
| 2013 | -- | $0 | $0 | $0 |
Property History
| Date | Event | Price | List to Sale | Price per Sq Ft |
|---|---|---|---|---|
| 10/22/2025 10/22/25 | Price Changed | $370,000 | -2.6% | $126 / Sq Ft |
| 10/06/2025 10/06/25 | For Sale | $380,000 | -- | $129 / Sq Ft |
Source: Flint Hills Association of REALTORS®
MLS Number: FHR20252698
APN: 036-13-0-00-04-012.12-0
- 4412 Turner Ln
- 5501 N Streckfus Trail
- 2410 N 9th St
- 00000 N Ohio St
- 46 Alpine Ridge Ln
- 1237 N 9th St
- 1213 N Front St
- 1214 N 7th St
- 1109 N 9th St
- 1103 N 3rd St
- 1003 N 12th St
- 718 N 13th St
- 1203 N 8th St
- 914 Riverside Blvd
- 316 N 10th St
- 0000 E Elm St
- 507 Park St
- 208 N Oakdale Ave
- 201 N Penn Ave
- 610 State St
