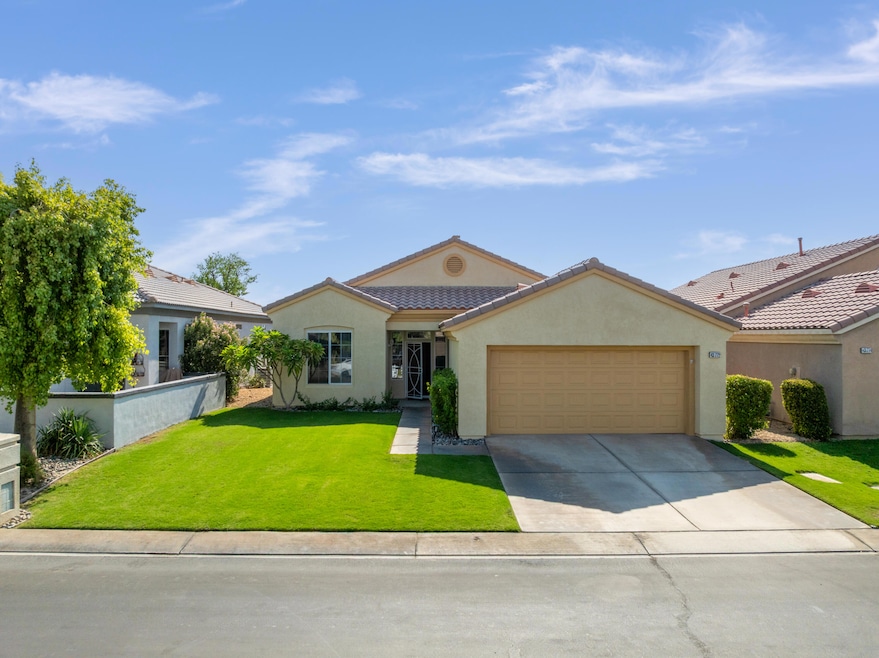
Estimated payment $3,600/month
Highlights
- Golf Course Community
- Senior Community
- Gated Community
- Fitness Center
- All Bedrooms Downstairs
- Open Floorplan
About This Home
Welcome to this turnkey furnished open, spacious floor plan. This 2 bedroom, 2bath plus den home is a well maintained, clean & bright Merion model thatoffers updated, contemporary flooring throughout, with the 2 bedrooms allowing for comfort with updated carpet. Kitchen has stainless steelrefrigerator, dishwasher & newer backsplash, with a large pantry forconvenience. Lots of storage in the laundry room as well! Large primarybedroom has coffered ceiling, en suite bath, walk in shower. Double doorsin den, transom windows throughout the house. Private backyard, withlarge patio, lush Plumeria trees. Heritage Palms is a premier 55 plus community featuring an 18 holechampionship golf course, pickle ball courts, tennis courts, indoor &outdoor pools, fitness center, grill room, billiards room, card rooms, socialclubs and more.
Home Details
Home Type
- Single Family
Year Built
- Built in 2000
Lot Details
- 5,227 Sq Ft Lot
- Sprinkler System
HOA Fees
- $525 Monthly HOA Fees
Home Design
- Mediterranean Architecture
- Slab Foundation
- Tile Roof
- Concrete Roof
- Stucco Exterior
Interior Spaces
- 1,707 Sq Ft Home
- Open Floorplan
- Partially Furnished
- High Ceiling
- Ceiling Fan
- Combination Dining and Living Room
- Den
- Ceramic Tile Flooring
Kitchen
- Breakfast Area or Nook
- Walk-In Pantry
- Gas Range
- Recirculated Exhaust Fan
- Ice Maker
- Water Line To Refrigerator
- Dishwasher
- Corian Countertops
Bedrooms and Bathrooms
- 2 Bedrooms
- All Bedrooms Down
- Walk-In Closet
- 2 Full Bathrooms
- Low Flow Toliet
- Shower Only in Secondary Bathroom
Laundry
- Dryer
- Washer
Parking
- 2 Car Attached Garage
- Garage Door Opener
- Driveway
Additional Features
- Ground Level
- Central Heating and Cooling System
Listing and Financial Details
- Assessor Parcel Number 6064200114
Community Details
Overview
- Senior Community
- Heritage Palms Country Club Subdivision
- Planned Unit Development
Amenities
- Clubhouse
- Banquet Facilities
- Billiard Room
- Meeting Room
- Card Room
- Recreation Room
Recreation
- Golf Course Community
- Tennis Courts
- Pickleball Courts
- Sport Court
- Fitness Center
Security
- Security Service
- 24 Hour Access
- Gated Community
Map
Home Values in the Area
Average Home Value in this Area
Property History
| Date | Event | Price | Change | Sq Ft Price |
|---|---|---|---|---|
| 08/08/2025 08/08/25 | For Sale | $475,000 | -- | $278 / Sq Ft |
Similar Homes in Indio, CA
Source: California Desert Association of REALTORS®
MLS Number: 219133939
- 43784 Royal Saint George Dr
- 80612 Declaration Ave
- 43997 Medinah Dr
- 80418 Portobello Dr
- 80411 Portobello Dr
- 43324 N Heritage Palms Dr
- 80559 Virginia Ave
- 43318 N Heritage Palms Dr
- 43128 Kenya Dr
- 80276 Royal Dornoch Dr
- 80282 Royal Dornoch Dr
- 44010 Royal Troon Dr
- 80536 Hoylake Dr
- 80306 Royal Dornoch Dr
- 80418 Dumphries Ct
- 43451 Shasta Place
- 43393 Saint Andrews Dr
- 80426 Muirfield Dr
- 80458 Glen Eagles Ct
- 80435 Muirfield Dr
- 43696 Old Troon Ct
- 43691 Old Troon Ct
- 43875 Liberty St
- 80655 Philadelphia Ave
- 80468 Glen Eagles Ct
- 43388 Saint Andrews Dr
- 80464 Muirfield Dr
- 44582 S Heritage Palms Dr
- 44595 S Heritage Palms Dr
- 43541 Parkway Esplanade E
- 80632 Thornhill Ct
- 43244 Freesia Place
- 44357 Royal Lytham Dr
- 79925 Corte Calero
- 80425 Enclave Ct
- 79833 Barcelona Dr
- 43540 Brahea Ct
- 44085 Royal Troon Dr
- 79818 Parkway Esplanade S
- 42655 Delhi Place






