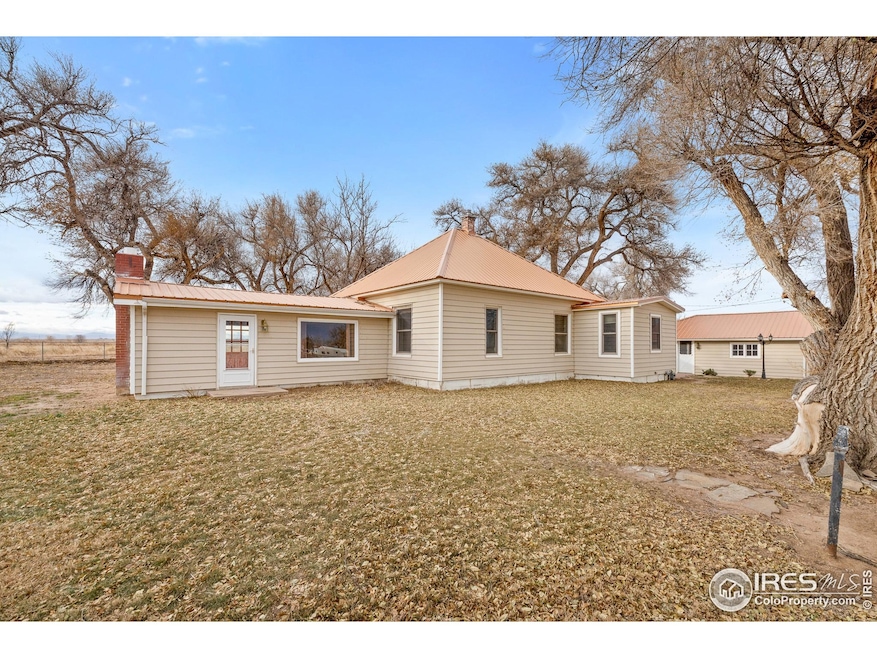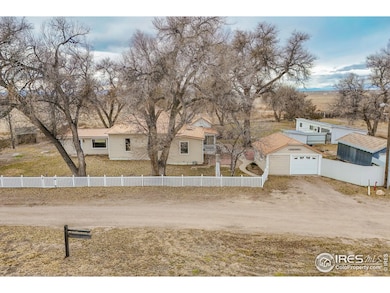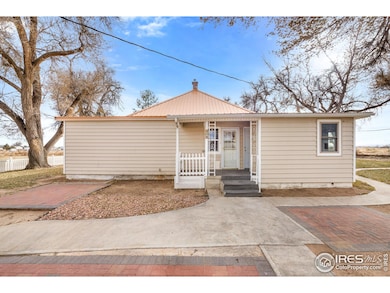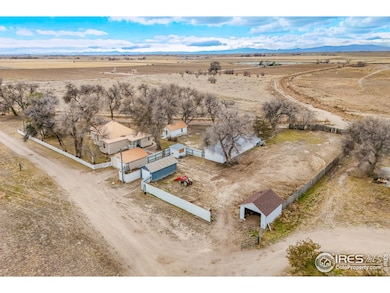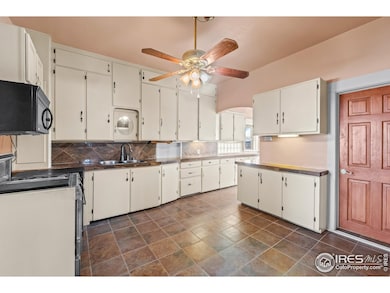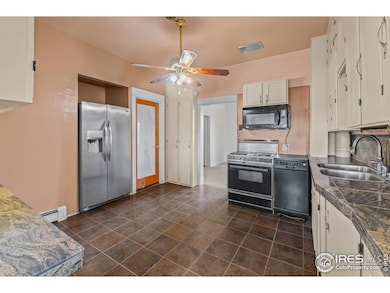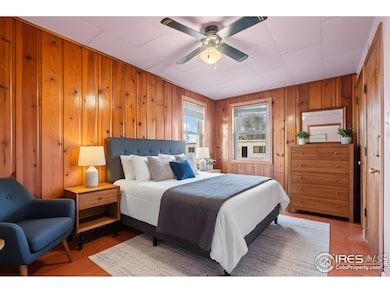43779 Lesh Dr Pierce, CO 80650
Estimated payment $2,403/month
Highlights
- Parking available for a boat
- Private Yard
- 2 Car Detached Garage
- Farmhouse Style Home
- No HOA
- Eat-In Kitchen
About This Home
Welcome to peaceful country living with breathtaking mountain views! This charming 3-bedroom 1 bath, ranch-style home sits on a sprawling 4 acres in the heart of Pierce, Colorado - where wide-open skies, fresh air, and stunning Clear west skies and mountain views become your everyday backdrop. Home sits right on the outskirts of the city limits (county zoned). Step inside to an inviting, light-filled layout perfect for both relaxing and entertaining. The spacious living area flows naturally into the kitchen and dining spaces, offering the ideal blend of comfort and functionality. Three bedrooms provide plenty of room for family, guests, or a home office, Outside is where this property truly shines. Fully fenced main yard give you room to roam, raise animals, or simply enjoy the Colorado lifestyle you've always wanted. Lot across the road is included in the sale and is ready for future outbuilding or second home. Multiple outbuildings and garage offer endless possibilities: Ample storage Workshop space Animal shelters Hobby rooms Equipment parking. Whether you dream of horses, chickens, 4-H projects, or just having space for all your toys (tractors, RVs, boats), this property is ready for it all. No HOA ...bring your vision and make it your own! Enjoy spectacular, unobstructed mountain views from your backyard while still being just minutes from town amenities, Highway 85 access, and a short drive to Fort Collins, Greeley, or Cheyenne. Properties like this don't come along often - a true Colorado acreage on usable acreage with outbuildings, mountain views, and no restrictions. If you've been searching for space, privacy, and that classic rural lifestyle, this is it. Schedule your private showing today - your 4-acre dream is waiting! IF Clients are seeking more land, addtional 13 acres directly to the south-west are for sale and can be purchased in conjunction with this home, please contact listing agent he is a co-listing agent on vacant land, MLS #1027380
Open House Schedule
-
Saturday, November 22, 20251:00 to 3:00 pm11/22/2025 1:00:00 PM +00:0011/22/2025 3:00:00 PM +00:00Add to Calendar
Home Details
Home Type
- Single Family
Est. Annual Taxes
- $1,337
Year Built
- Built in 1910
Lot Details
- 4 Acre Lot
- Property fronts a county road
- Dirt Road
- Unincorporated Location
- East Facing Home
- Chain Link Fence
- Level Lot
- Private Yard
Parking
- 2 Car Detached Garage
- Parking available for a boat
Home Design
- Farmhouse Style Home
- Wood Frame Construction
- Metal Roof
Interior Spaces
- 1,699 Sq Ft Home
- 1-Story Property
- Ceiling Fan
- Free Standing Fireplace
- Double Pane Windows
- Window Treatments
- Crawl Space
- Fire and Smoke Detector
- Property Views
Kitchen
- Eat-In Kitchen
- Electric Oven or Range
- Microwave
- Dishwasher
- Disposal
Flooring
- Carpet
- Tile
Bedrooms and Bathrooms
- 3 Bedrooms
- 1 Bathroom
Outdoor Features
- Patio
- Outdoor Storage
- Outbuilding
Location
- Near Farm
Schools
- Highland Elementary And Middle School
- Highland School
Utilities
- Cooling Available
- Baseboard Heating
- Septic System
Community Details
- No Home Owners Association
- Association fees include no fee
- County Subdivision
Listing and Financial Details
- Assessor Parcel Number R0128992
Map
Home Values in the Area
Average Home Value in this Area
Tax History
| Year | Tax Paid | Tax Assessment Tax Assessment Total Assessment is a certain percentage of the fair market value that is determined by local assessors to be the total taxable value of land and additions on the property. | Land | Improvement |
|---|---|---|---|---|
| 2025 | $1,337 | $24,790 | $4,080 | $20,710 |
| 2024 | $1,337 | $24,790 | $4,080 | $20,710 |
| 2023 | $706 | $23,790 | $3,740 | $20,050 |
| 2022 | $821 | $21,570 | $3,190 | $18,380 |
| 2021 | $867 | $22,190 | $3,280 | $18,910 |
| 2020 | $656 | $18,590 | $2,540 | $16,050 |
| 2019 | $697 | $18,590 | $2,540 | $16,050 |
| 2018 | $565 | $16,320 | $2,580 | $13,740 |
| 2017 | $566 | $16,320 | $2,580 | $13,740 |
| 2016 | $364 | $12,010 | $1,800 | $10,210 |
| 2015 | $365 | $12,010 | $1,800 | $10,210 |
| 2014 | $353 | $5,810 | $740 | $5,070 |
Property History
| Date | Event | Price | List to Sale | Price per Sq Ft |
|---|---|---|---|---|
| 11/19/2025 11/19/25 | For Sale | $435,000 | -- | $256 / Sq Ft |
Purchase History
| Date | Type | Sale Price | Title Company |
|---|---|---|---|
| Personal Reps Deed | -- | None Listed On Document | |
| Deed | -- | -- | |
| Deed | -- | -- |
Source: IRES MLS
MLS Number: 1047593
APN: R0128992
- 15575 County Road 90
- 207 Cave Ave
- 807 5th St
- 300 Cottage Ave
- 103 W Main Ave
- 1204 5th St
- 830 1st St Unit LOT 2
- 830 1st St Unit 2
- 830 1st St Unit 9
- 830 1st St Unit 23
- 1401 7th St
- 343 E Park Ave
- 1407 5th St
- 0 Wcr 92 Unit Lot G 996954
- 45171 County Road 35
- 16692 County Road 94
- 45881 County Road 35
- 17624 County Road 88
- 7883 County Road 84
- 0 (Lot A) Cr 94
- 500 Broadview Dr
- 1107 Ibex Dr
- 568 Ellingwood Point Dr
- 1061 Mount Columbia Dr
- 957 Cascade Falls St
- 970 Cascade Falls St
- 972 Cascade Falls St
- 1055 Long Meadows St
- 1057 Long Meadows St
- 1462 Moraine Valley Dr
- 1295 Wild Basin Rd
- 5562 Osbourne Dr
- 924 Steppe Ln
- 5383 Homeward Dr
- 850 Mesic Ln
- 983 Rustling St
- 855 Maplebrook Dr
- 4825 Autumn Leaf Dr
- 381 Buffalo Dr
- 3757 Celtic Ln
