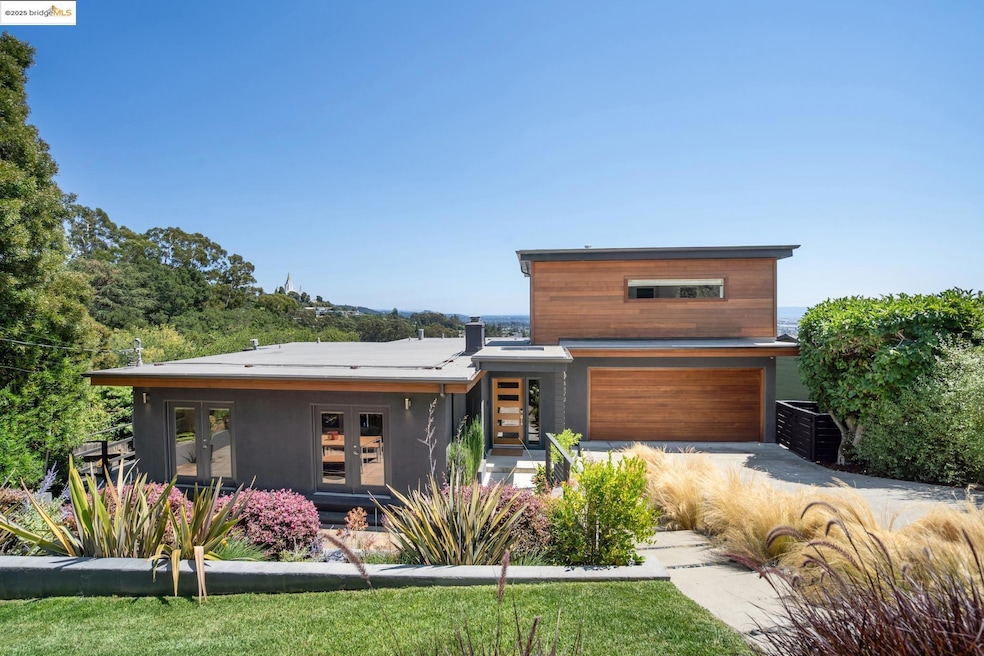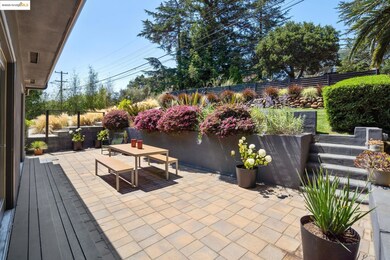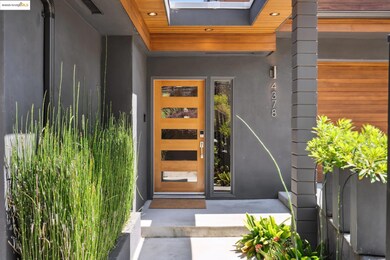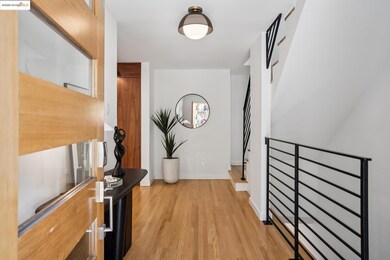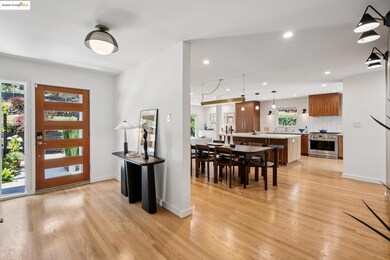
4378 Arcadia Ave Oakland, CA 94602
Oakmore NeighborhoodEstimated payment $11,542/month
About This Home
Designer-remodeled, mid-century modern dream house, with expansive views sweeping across the bay. The perfectly landscaped, low-maintenance front yard greets you as you pull up, complimenting the exposed warm wood of the home's facade. The spacious entry expands into open-concept living, dining and kitchen, thoughtfully and intentionally designed by the beloved local Banner Day Interiors; kitchen is custom walnut cabinets, backsplash is the lovely Tess Tile, and the hand-limewashed fireplace brings a natural, organic touch to the otherwise pristine space. With effortless flow from here to the front garden patio, or newly rebuilt back deck with bay views, this home seamlessly blends indoor/outdoor living. On this level is a full bathroom, bedroom (used by sellers as an office), interior access to the two car garage, and the world's most fun (yes, fun) laundry room and workout nook. Upstairs is one of two 'primary' bedrooms – with nearly 360 views and an en-suite bathroom. Downstairs, find the second 'primary' – your pick! – with a walk-in closet, en-suite bathroom with double vanity, and private deck. On this floor, too, is the fourth bedroom, also with an en-suite bathroom, & access to backyard. This stunner needs nearly nothing, but you. Time to come home.
Listing Agent
Eleanor Ridge
District Homes License #02217753 Listed on: 07/18/2025
Co-Listing Agent
Sarah Ridge
District Homes License #01990459
Map
Home Details
Home Type
Single Family
Est. Annual Taxes
$25,952
Year Built
1951
Lot Details
0
Parking
2
Listing Details
- Property Sub Type: Single Family Residence
- Property Type: Residential
- Co List Office Mls Id: OBOBDH
- Co List Office Mls Id: OBOBDH
- Subdivision Name: OAKMORE
- Directions: Leimert to Wrenn to Arcadia
- Special Features: VirtualTour
- Year Built: 1951
Interior Features
- Appliances: Dishwasher, Gas Range, Free-Standing Range, Refrigerator, Dryer, Washer, Gas Water Heater
- Full Bathrooms: 4
- Total Bedrooms: 4
- Fireplace Features: Insert
- Fireplaces: 1
- Total Bedrooms: 8
- Window Features: Window Coverings
Exterior Features
- Construction Type: Stucco, Wood Siding
- Other Structures: Shed(s)
- Property Condition: Existing
Garage/Parking
- Covered Parking Spaces: 2
- Garage Spaces: 2
- Parking Features: Garage, Garage Door Opener
Utilities
- Laundry Features: Dryer, Laundry Room, Washer
- Cooling: Central Air
- Heating Yn: Yes
- Electric: No Solar
- Utilities: Internet Available
Condo/Co-op/Association
- Association Name: Bridge AOR
Lot Info
- Lot Size Sq Ft: 6003
Home Values in the Area
Average Home Value in this Area
Tax History
| Year | Tax Paid | Tax Assessment Tax Assessment Total Assessment is a certain percentage of the fair market value that is determined by local assessors to be the total taxable value of land and additions on the property. | Land | Improvement |
|---|---|---|---|---|
| 2024 | $25,952 | $1,905,281 | $573,684 | $1,338,597 |
| 2023 | $27,513 | $1,867,800 | $562,440 | $1,312,360 |
| 2022 | $26,962 | $1,831,040 | $551,412 | $1,286,628 |
| 2021 | $26,254 | $1,795,000 | $540,600 | $1,261,400 |
| 2020 | $22,513 | $1,538,740 | $461,622 | $1,077,118 |
| 2019 | $21,858 | $1,508,580 | $452,574 | $1,056,006 |
| 2018 | $21,396 | $1,479,000 | $443,700 | $1,035,300 |
| 2017 | $20,649 | $1,450,000 | $435,000 | $1,015,000 |
| 2016 | $4,517 | $264,242 | $129,506 | $134,736 |
| 2015 | $4,487 | $260,273 | $127,561 | $132,712 |
| 2014 | $4,422 | $255,175 | $125,062 | $130,113 |
Property History
| Date | Event | Price | Change | Sq Ft Price |
|---|---|---|---|---|
| 07/18/2025 07/18/25 | For Sale | $1,695,000 | -5.9% | $601 / Sq Ft |
| 02/04/2025 02/04/25 | Off Market | $1,802,000 | -- | -- |
| 10/14/2020 10/14/20 | Sold | $1,802,000 | +20.5% | $639 / Sq Ft |
| 09/23/2020 09/23/20 | Pending | -- | -- | -- |
| 09/17/2020 09/17/20 | For Sale | $1,495,000 | -- | $531 / Sq Ft |
Purchase History
| Date | Type | Sale Price | Title Company |
|---|---|---|---|
| Grant Deed | -- | None Listed On Document | |
| Grant Deed | -- | None Listed On Document | |
| Grant Deed | $1,802,000 | Old Republic Title Company | |
| Grant Deed | $1,450,000 | Chicago Title Company | |
| Grant Deed | $875,000 | Old Republic Title Company |
Mortgage History
| Date | Status | Loan Amount | Loan Type |
|---|---|---|---|
| Previous Owner | $1,152,000 | New Conventional | |
| Previous Owner | $1,160,000 | Adjustable Rate Mortgage/ARM | |
| Previous Owner | $50,000 | Unknown | |
| Previous Owner | $900,000 | Stand Alone Refi Refinance Of Original Loan | |
| Previous Owner | $900,000 | Purchase Money Mortgage | |
| Previous Owner | $138,000 | Unknown |
Similar Homes in the area
Source: bridgeMLS
MLS Number: 41105279
APN: 029A-1312-012-01
- 1975 Wrenn St
- 2025 Braemar Rd
- 1751 Leimert Blvd
- 4191 Fruitvale Ave
- 2250 Bywood Dr
- 2647 Monterey Blvd
- 4393 Bridgeview Dr
- 4224 Lincoln Ave
- 2464 Alida St
- 29 Woodcrest Cir
- 4007 Lyman Rd
- 4026 Whittle Ave
- 0 Frye St
- 5025 Woodminster Ln Unit 202
- 1222 Hollywood Ave
- 4015 Rhoda Ave
- 389 Somerset Rd
- 4006 Lincoln Ave
- 1124 Hollywood Ave Unit 3
- 4033 Lincoln Ave
- 4120 Rhoda Ave
- 4034 Rhoda Ave
- 3148 Sylvan Ave
- 2901 Macarthur Blvd Unit 303
- 3405 Dimond Ave
- 3201 Boston Ave
- 3148 Fruitvale Ave Unit 1A
- 3608 Midvale Ave Unit D
- 3608 Midvale Ave Unit B
- 6425 Zinn Dr
- 2001 Asilomar Dr
- 3024 Fruitvale Ave
- 3761 Park Boulevard Way
- 2811 Nicol Ave Unit 8
- 3810 Wisconsin St
- 6344 Snake Rd
- 3701 Park Boulevard Way Unit A
- 6380 Westover Dr Unit FL1-ID1831
- 6380 Westover Dr Unit FL3-ID1806
