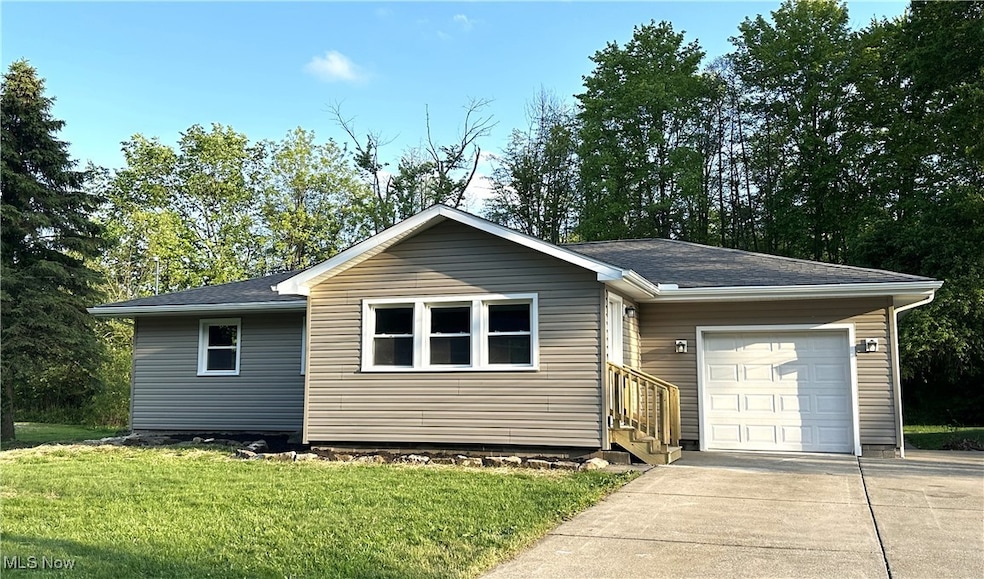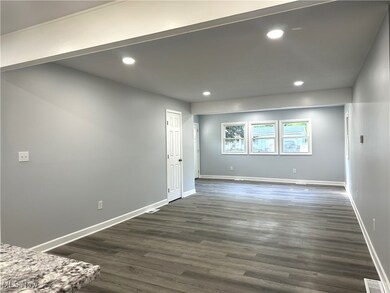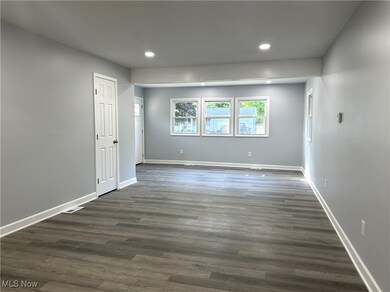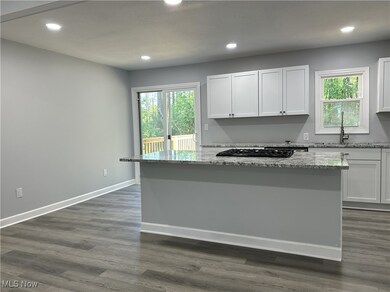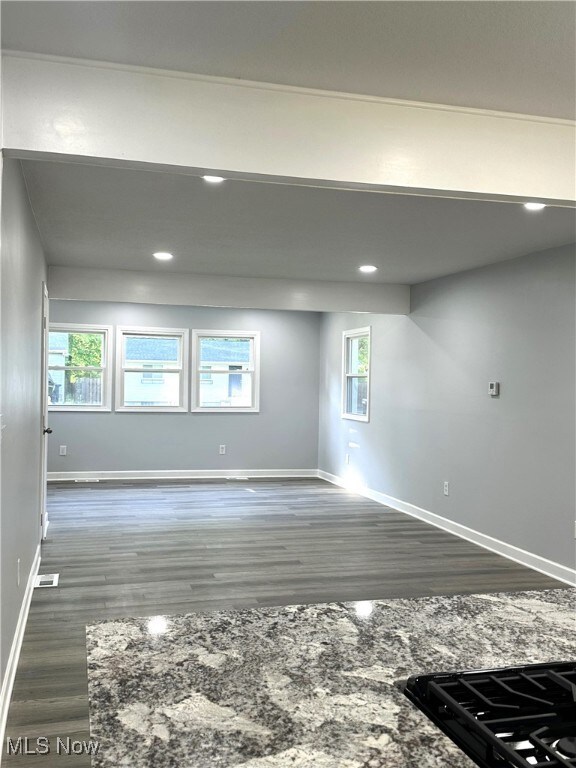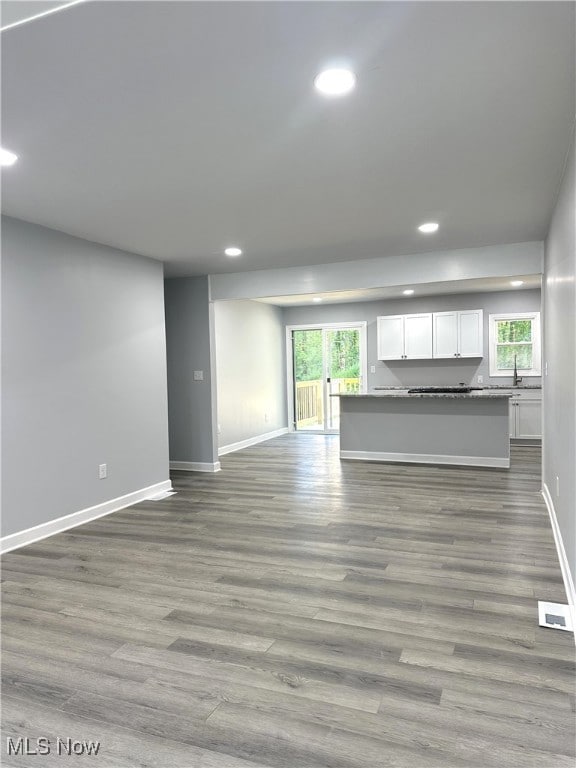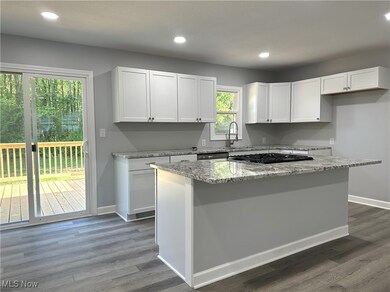
4378 Victoria Terrace SE Warren, OH 44484
Hospital NeighborhoodHighlights
- Deck
- 1.5 Car Attached Garage
- Wood Siding
- No HOA
- Forced Air Heating and Cooling System
- 1-Story Property
About This Home
As of June 2025Step into modern comfort with this beautifully renovated 3 bedroom, 1.5 bath ranch that offers the perfect blend of style, function, and peace of mind. Featuring a bright and open floor plan, this home has been completely updated from top to bottom in 2025. You'll love the brand new kitchen, complete with crisp white cabinets, sleek stainless steel appliances, and elegant granite countertops. The first floor laundry adds every day convenience, while the 3 bedrooms offer plenty of room to relax and unwind. Both bathrooms have been fully remodeled and every corner of this home shines with fresh upgrades. Enjoy brand new vinyl plank flooring throughout, updated plumbing and a new breaker box. Major improvements include a new roof, furnaces, hot water tank, vinyl siding and energy efficient vinyl tilt-in windows. Insulation has been upgraded with blown-in insulation in ceiling and new wall insulation. Step outside to a brand new back deck. Ideal for entertaining or relaxing in your private backyard all located on a dead end sreet. To top it all off, the seller is including a one year home warranty for added peace of mind. Don't miss your chance to own this turn-key gem. Schedule today! Motivated seller!!
Last Agent to Sell the Property
Russell Real Estate Services Brokerage Email: 330-757-1300 marisasoldmine@gmail.com License #345224 Listed on: 05/19/2025
Home Details
Home Type
- Single Family
Est. Annual Taxes
- $1,800
Year Built
- Built in 1959
Parking
- 1.5 Car Attached Garage
- Garage Door Opener
Home Design
- Block Foundation
- Blown-In Insulation
- Wood Siding
- Vinyl Siding
Kitchen
- <<builtInOvenToken>>
- Range<<rangeHoodToken>>
- Dishwasher
Bedrooms and Bathrooms
- 3 Main Level Bedrooms
- 1.5 Bathrooms
Basement
- Basement Fills Entire Space Under The House
- Sump Pump
Utilities
- Forced Air Heating and Cooling System
- Heating System Uses Gas
Additional Features
- 1-Story Property
- Deck
- 9,374 Sq Ft Lot
Community Details
- No Home Owners Association
- Victoria Terrace Subdivision
Listing and Financial Details
- Home warranty included in the sale of the property
- Assessor Parcel Number 28-451600
Ownership History
Purchase Details
Home Financials for this Owner
Home Financials are based on the most recent Mortgage that was taken out on this home.Purchase Details
Home Financials for this Owner
Home Financials are based on the most recent Mortgage that was taken out on this home.Purchase Details
Purchase Details
Purchase Details
Similar Homes in Warren, OH
Home Values in the Area
Average Home Value in this Area
Purchase History
| Date | Type | Sale Price | Title Company |
|---|---|---|---|
| Warranty Deed | $190,000 | None Listed On Document | |
| Warranty Deed | $25,500 | None Listed On Document | |
| Survivorship Deed | -- | -- | |
| Survivorship Deed | -- | -- | |
| Deed | -- | -- |
Mortgage History
| Date | Status | Loan Amount | Loan Type |
|---|---|---|---|
| Open | $184,300 | New Conventional | |
| Previous Owner | $15,000 | Credit Line Revolving |
Property History
| Date | Event | Price | Change | Sq Ft Price |
|---|---|---|---|---|
| 06/26/2025 06/26/25 | Sold | $190,000 | -4.5% | $183 / Sq Ft |
| 06/03/2025 06/03/25 | Pending | -- | -- | -- |
| 05/28/2025 05/28/25 | Price Changed | $199,000 | -11.6% | $192 / Sq Ft |
| 05/19/2025 05/19/25 | For Sale | $225,000 | +782.4% | $217 / Sq Ft |
| 12/10/2024 12/10/24 | Sold | $25,500 | -38.6% | $12 / Sq Ft |
| 11/21/2024 11/21/24 | Pending | -- | -- | -- |
| 11/13/2024 11/13/24 | For Sale | $41,500 | -- | $20 / Sq Ft |
Tax History Compared to Growth
Tax History
| Year | Tax Paid | Tax Assessment Tax Assessment Total Assessment is a certain percentage of the fair market value that is determined by local assessors to be the total taxable value of land and additions on the property. | Land | Improvement |
|---|---|---|---|---|
| 2024 | $753 | $6,620 | $6,020 | $600 |
| 2023 | $753 | $23,350 | $6,020 | $17,330 |
| 2022 | $1,217 | $28,110 | $6,020 | $22,090 |
| 2021 | $1,189 | $28,110 | $6,020 | $22,090 |
| 2020 | $1,193 | $28,110 | $6,020 | $22,090 |
| 2019 | $1,061 | $25,060 | $6,020 | $19,040 |
| 2018 | $1,016 | $25,060 | $6,020 | $19,040 |
| 2017 | $913 | $25,060 | $6,020 | $19,040 |
| 2016 | $872 | $23,880 | $6,060 | $17,820 |
| 2015 | $850 | $23,880 | $6,060 | $17,820 |
| 2014 | $820 | $23,880 | $6,060 | $17,820 |
| 2013 | $877 | $25,030 | $6,060 | $18,970 |
Agents Affiliated with this Home
-
Patty Helmick

Seller's Agent in 2025
Patty Helmick
Russell Real Estate Services
(330) 502-4663
28 in this area
246 Total Sales
-
Theodore Bunevich

Buyer's Agent in 2025
Theodore Bunevich
Burgan Real Estate
(330) 503-1353
1 in this area
84 Total Sales
Map
Source: MLS Now
MLS Number: 5123909
APN: 28-451600
- 568 North Rd SE
- 358 Wainwood Dr SE
- 3730 Northwood Dr SE
- 262 Marwood Dr SE
- 285 North Rd NE
- 3608 Northwood Dr SE
- 0 Broadway Ave SE Unit 5021404
- 3901 Greenmont Dr SE
- 257 Country Club Dr SE
- 300 Country Club Dr SE
- 229 Rosegarden Dr NE
- 3871 Northwoods Ct NE
- 3850 Northwoods Ct NE Unit 1
- 3840 Northwoods Ct NE Unit 2
- 367 Country Club Dr NE
- 464 Rosegarden Dr NE
- 153 Royal Troon Dr SE
- 3811 Northwoods Ct NE Unit 2
- 706 Laurelwood Dr SE
- 0 North Rd SE
