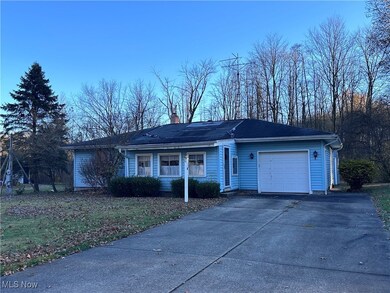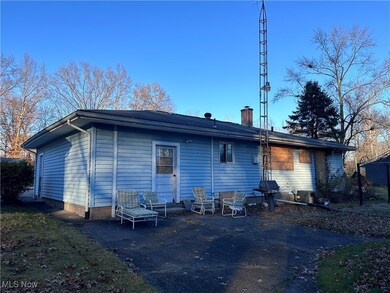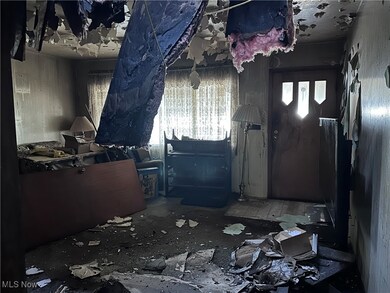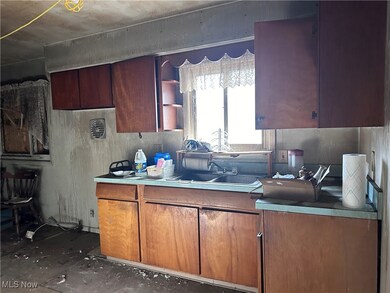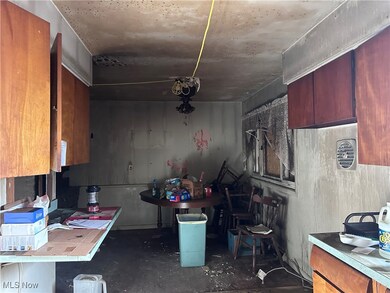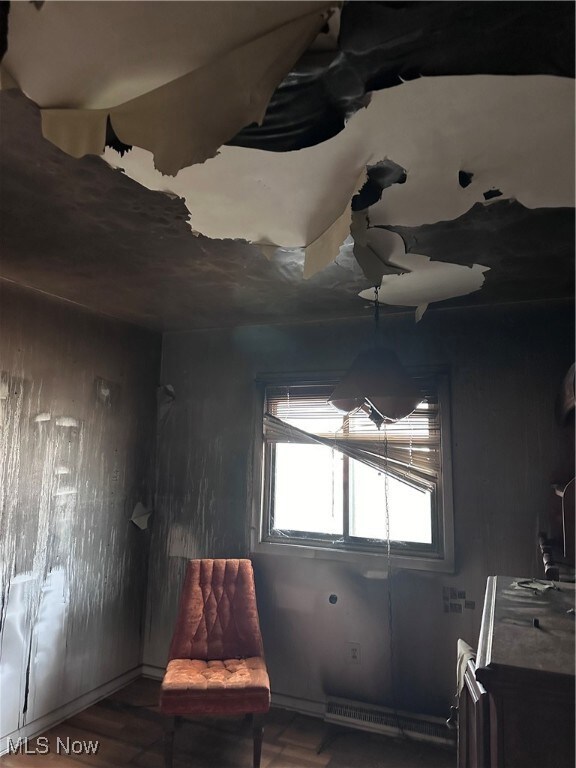
4378 Victoria Terrace SE Warren, OH 44484
Hospital NeighborhoodHighlights
- No HOA
- 1 Car Attached Garage
- Wood Siding
- Enclosed patio or porch
- Forced Air Heating System
- 1-Story Property
About This Home
As of June 2025Owner is looking for offers on this contractor special! Not the average home. This once beautiful home had a fire. Please view all pictures. Three bedroom ranch with attached garage. Enclosed front porch and back patio. Looking for someone to bring it back to its original condition.
Last Agent to Sell the Property
Russell Real Estate Services Brokerage Email: 330-856-5700 marisasoldmine@gmail.com License #345224 Listed on: 11/13/2024
Last Buyer's Agent
Russell Real Estate Services Brokerage Email: 330-856-5700 marisasoldmine@gmail.com License #345224 Listed on: 11/13/2024
Home Details
Home Type
- Single Family
Year Built
- Built in 1959
Parking
- 1 Car Attached Garage
Home Design
- Asphalt Roof
- Wood Siding
- Vinyl Siding
Interior Spaces
- 1-Story Property
- Basement Fills Entire Space Under The House
Bedrooms and Bathrooms
- 3 Main Level Bedrooms
- 1 Full Bathroom
Utilities
- No Cooling
- Forced Air Heating System
- Heating System Uses Gas
Additional Features
- Enclosed patio or porch
- 9,374 Sq Ft Lot
Community Details
- No Home Owners Association
- Victoria Terrace Subdivision
Listing and Financial Details
- Assessor Parcel Number 28-451600
Ownership History
Purchase Details
Home Financials for this Owner
Home Financials are based on the most recent Mortgage that was taken out on this home.Purchase Details
Home Financials for this Owner
Home Financials are based on the most recent Mortgage that was taken out on this home.Purchase Details
Purchase Details
Purchase Details
Similar Home in Warren, OH
Home Values in the Area
Average Home Value in this Area
Purchase History
| Date | Type | Sale Price | Title Company |
|---|---|---|---|
| Warranty Deed | $190,000 | None Listed On Document | |
| Warranty Deed | $25,500 | None Listed On Document | |
| Survivorship Deed | -- | -- | |
| Survivorship Deed | -- | -- | |
| Deed | -- | -- |
Mortgage History
| Date | Status | Loan Amount | Loan Type |
|---|---|---|---|
| Open | $184,300 | New Conventional | |
| Previous Owner | $15,000 | Credit Line Revolving |
Property History
| Date | Event | Price | Change | Sq Ft Price |
|---|---|---|---|---|
| 06/26/2025 06/26/25 | Sold | $190,000 | -4.5% | $183 / Sq Ft |
| 06/03/2025 06/03/25 | Pending | -- | -- | -- |
| 05/28/2025 05/28/25 | Price Changed | $199,000 | -11.6% | $192 / Sq Ft |
| 05/19/2025 05/19/25 | For Sale | $225,000 | +782.4% | $217 / Sq Ft |
| 12/10/2024 12/10/24 | Sold | $25,500 | -38.6% | $12 / Sq Ft |
| 11/21/2024 11/21/24 | Pending | -- | -- | -- |
| 11/13/2024 11/13/24 | For Sale | $41,500 | -- | $20 / Sq Ft |
Tax History Compared to Growth
Tax History
| Year | Tax Paid | Tax Assessment Tax Assessment Total Assessment is a certain percentage of the fair market value that is determined by local assessors to be the total taxable value of land and additions on the property. | Land | Improvement |
|---|---|---|---|---|
| 2024 | $753 | $6,620 | $6,020 | $600 |
| 2023 | $753 | $23,350 | $6,020 | $17,330 |
| 2022 | $1,217 | $28,110 | $6,020 | $22,090 |
| 2021 | $1,189 | $28,110 | $6,020 | $22,090 |
| 2020 | $1,193 | $28,110 | $6,020 | $22,090 |
| 2019 | $1,061 | $25,060 | $6,020 | $19,040 |
| 2018 | $1,016 | $25,060 | $6,020 | $19,040 |
| 2017 | $913 | $25,060 | $6,020 | $19,040 |
| 2016 | $872 | $23,880 | $6,060 | $17,820 |
| 2015 | $850 | $23,880 | $6,060 | $17,820 |
| 2014 | $820 | $23,880 | $6,060 | $17,820 |
| 2013 | $877 | $25,030 | $6,060 | $18,970 |
Agents Affiliated with this Home
-
Patty Helmick

Seller's Agent in 2025
Patty Helmick
Russell Real Estate Services
(330) 502-4663
28 in this area
247 Total Sales
-
Theodore Bunevich

Buyer's Agent in 2025
Theodore Bunevich
Burgan Real Estate
(330) 503-1353
1 in this area
84 Total Sales
Map
Source: MLS Now
MLS Number: 5085045
APN: 28-451600
- 568 North Rd SE
- 358 Wainwood Dr SE
- 3730 Northwood Dr SE
- 262 Marwood Dr SE
- 285 North Rd NE
- 3608 Northwood Dr SE
- 0 Broadway Ave SE Unit 5021404
- 3901 Greenmont Dr SE
- 257 Country Club Dr SE
- 300 Country Club Dr SE
- 229 Rosegarden Dr NE
- 4016 Bruce Dr SE
- 3871 Northwoods Ct NE
- 3850 Northwoods Ct NE Unit 1
- 3840 Northwoods Ct NE Unit 2
- 367 Country Club Dr NE
- 464 Rosegarden Dr NE
- 153 Royal Troon Dr SE
- 3811 Northwoods Ct NE Unit 2
- 706 Laurelwood Dr SE

