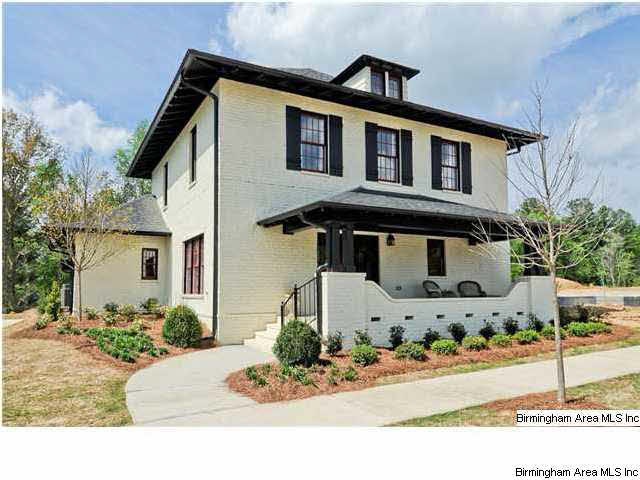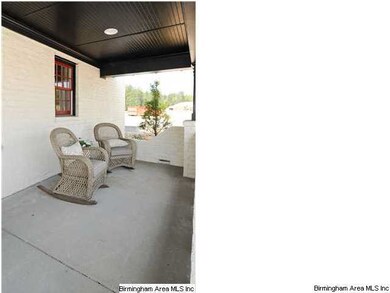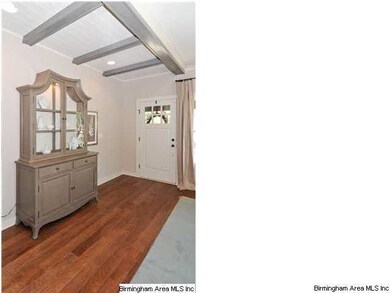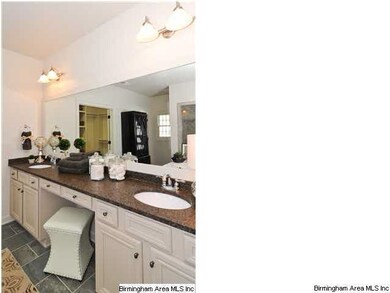
4379 Abbotts Way Hoover, AL 35226
Ross Bridge NeighborhoodHighlights
- Golf Course Community
- New Construction
- Clubhouse
- Deer Valley Elementary School Rated A+
- In Ground Pool
- 4-minute walk to Hampton Hall Clubhouse Park
About This Home
As of September 2021ROSS BRIDGE NEWEST GEM! Harrison plan is a 4 BDR/2 BA home. From the moment you walk into this home you will feel as if you are home. Large LR, Dining and kitchen with large island features an open floor plan. 2 beds on main is a plus! Master and bath spa suite features french doors, split vanities w/undermounted sinks, framed mirrors,cabinet skirt, granite deck tub w/oversize shower. Upstairs you have 2 bdrs and full bath. An open to below area can be finished for upstairs den. Other amenities include stainless appliances, under cab lights, vented gas logs, oak tread stairs, hardwoods, full yard irrigation and so much more. The front porch community boasts great outdoor living areas & designs with the classic curb appeal of the 1920s and wonderful modern living spaces. At Ross Bridge you will enjoy the many cool amenities natural areas, walking trails, community bldg., pools, parks, future shops and restaurants, Robert Trent Jones golf course, and the Renaissance Resort a
Co-Listed By
Debby Weathers
Ingram & Associates, LLC License #000095602
Home Details
Home Type
- Single Family
Est. Annual Taxes
- $4,124
Year Built
- 2012
Parking
- 2 Car Garage
- Garage on Main Level
- Rear-Facing Garage
Home Design
- Slab Foundation
Interior Spaces
- 2-Story Property
- Ventless Fireplace
- Living Room with Fireplace
- Dining Room
Kitchen
- Electric Oven
- Stove
- <<builtInMicrowave>>
- Dishwasher
- Kitchen Island
- Solid Surface Countertops
Flooring
- Wood
- Carpet
- Tile
Bedrooms and Bathrooms
- 4 Bedrooms
- Primary Bedroom on Main
- Walk-In Closet
- 3 Full Bathrooms
- Split Vanities
- Garden Bath
- Separate Shower
Laundry
- Laundry Room
- Laundry on main level
Additional Features
- In Ground Pool
- Central Heating and Cooling System
Listing and Financial Details
- Assessor Parcel Number 39-18-2-001-016.000
Community Details
Amenities
- Clubhouse
Recreation
- Golf Course Community
- Community Playground
- Community Pool
- Park
- Trails
Ownership History
Purchase Details
Purchase Details
Home Financials for this Owner
Home Financials are based on the most recent Mortgage that was taken out on this home.Purchase Details
Home Financials for this Owner
Home Financials are based on the most recent Mortgage that was taken out on this home.Purchase Details
Home Financials for this Owner
Home Financials are based on the most recent Mortgage that was taken out on this home.Purchase Details
Similar Homes in the area
Home Values in the Area
Average Home Value in this Area
Purchase History
| Date | Type | Sale Price | Title Company |
|---|---|---|---|
| Warranty Deed | $276,260 | -- | |
| Warranty Deed | $550,000 | -- | |
| Warranty Deed | $460,000 | -- | |
| Warranty Deed | $428,000 | -- | |
| Quit Claim Deed | $166,600 | -- |
Mortgage History
| Date | Status | Loan Amount | Loan Type |
|---|---|---|---|
| Open | $98,958 | Credit Line Revolving | |
| Previous Owner | $440,000 | New Conventional | |
| Previous Owner | $460,000 | VA | |
| Previous Owner | $385,200 | New Conventional |
Property History
| Date | Event | Price | Change | Sq Ft Price |
|---|---|---|---|---|
| 09/24/2021 09/24/21 | Sold | $550,000 | 0.0% | $166 / Sq Ft |
| 08/14/2021 08/14/21 | Pending | -- | -- | -- |
| 08/14/2021 08/14/21 | For Sale | $550,000 | +19.6% | $166 / Sq Ft |
| 08/29/2019 08/29/19 | Sold | $460,000 | -1.1% | $132 / Sq Ft |
| 07/15/2019 07/15/19 | Pending | -- | -- | -- |
| 07/12/2019 07/12/19 | For Sale | $464,900 | 0.0% | $133 / Sq Ft |
| 07/05/2019 07/05/19 | Pending | -- | -- | -- |
| 05/21/2019 05/21/19 | For Sale | $464,900 | +8.6% | $133 / Sq Ft |
| 07/11/2017 07/11/17 | Sold | $428,000 | -0.3% | $123 / Sq Ft |
| 05/23/2017 05/23/17 | Price Changed | $429,500 | -0.1% | $123 / Sq Ft |
| 04/27/2017 04/27/17 | For Sale | $429,900 | +12.8% | $123 / Sq Ft |
| 11/20/2012 11/20/12 | Sold | $381,274 | -0.5% | -- |
| 09/19/2012 09/19/12 | Pending | -- | -- | -- |
| 01/26/2012 01/26/12 | For Sale | $383,319 | -- | -- |
Tax History Compared to Growth
Tax History
| Year | Tax Paid | Tax Assessment Tax Assessment Total Assessment is a certain percentage of the fair market value that is determined by local assessors to be the total taxable value of land and additions on the property. | Land | Improvement |
|---|---|---|---|---|
| 2024 | $4,124 | $59,320 | -- | -- |
| 2022 | $3,634 | $50,780 | $11,500 | $39,280 |
| 2021 | $3,284 | $45,950 | $11,500 | $34,450 |
| 2020 | $3,218 | $44,920 | $11,500 | $33,420 |
| 2019 | $3,284 | $45,960 | $0 | $0 |
| 2018 | $3,099 | $46,540 | $0 | $0 |
| 2017 | $3,207 | $44,900 | $0 | $0 |
| 2016 | $3,069 | $43,000 | $0 | $0 |
| 2015 | $3,069 | $43,000 | $0 | $0 |
| 2014 | -- | $41,200 | $0 | $0 |
| 2013 | -- | $41,200 | $0 | $0 |
Agents Affiliated with this Home
-
Jenn Saliba

Seller's Agent in 2021
Jenn Saliba
Keller Williams Realty Hoover
(205) 937-9968
13 in this area
196 Total Sales
-
Shawn Nicol
S
Seller's Agent in 2019
Shawn Nicol
Highpointe Homes and Land
(205) 422-5130
11 in this area
15 Total Sales
-
Debi Mestre

Buyer's Agent in 2019
Debi Mestre
MD Realty LLC
(205) 317-7424
16 in this area
180 Total Sales
-
Brittany Hammock
B
Seller's Agent in 2017
Brittany Hammock
Keller Williams Homewood
(205) 907-8713
69 in this area
153 Total Sales
-
Gusty Gulas

Seller Co-Listing Agent in 2017
Gusty Gulas
eXp Realty, LLC Central
(205) 218-7560
10 in this area
795 Total Sales
-
Jana Woodruff

Buyer's Agent in 2017
Jana Woodruff
RealtySouth
(205) 601-9054
53 in this area
165 Total Sales
Map
Source: Greater Alabama MLS
MLS Number: 521285
APN: 39-00-18-2-001-016.000
- 4371 Abbotts Way
- 4000 Dunemere Ln
- 2456 Montauk Rd
- 4551 Jessup Ln
- 2326 Freestone Ridge Cove
- 2680 Montauk Rd
- 2267 Butler Springs Ln
- 3936 Butler Springs Way
- 1629 Shannon Rd
- 1397 Golden Forest Dr
- 2245 Southampton Dr
- 4186 Arnold Ln
- 3881 Ross Park Dr
- 4067 Adrian St
- 1920 Heartpine Dr
- 1916 Heartpine Dr
- 4079 Adrian St
- 2424 Chalybe Trail
- 4059 Adrian St
- 4066 Adrian St






