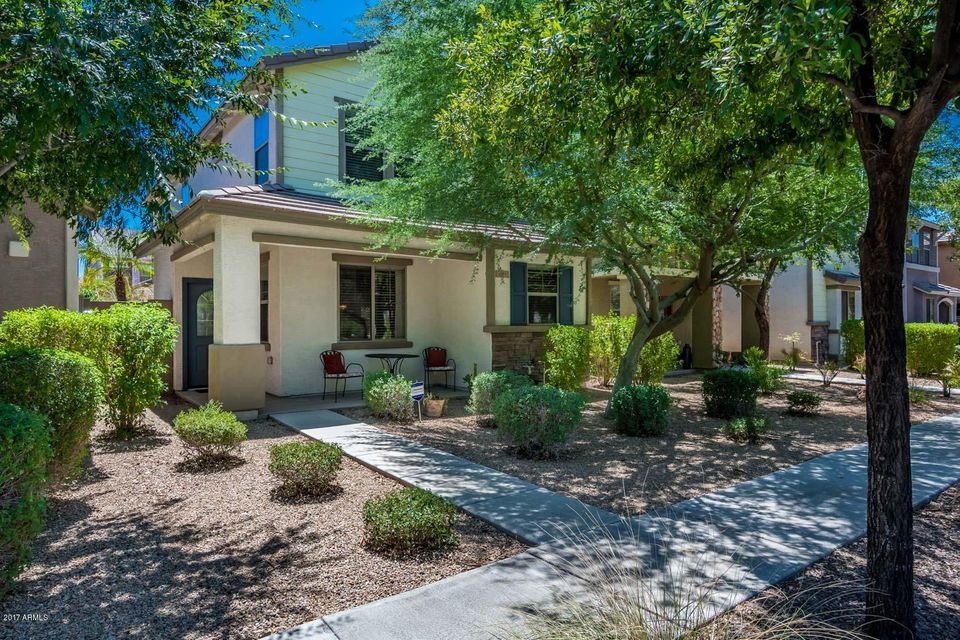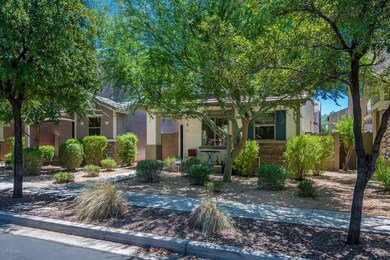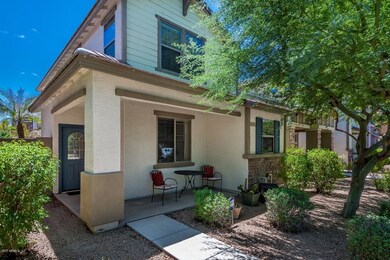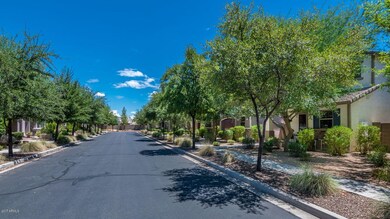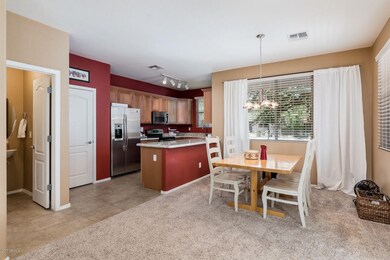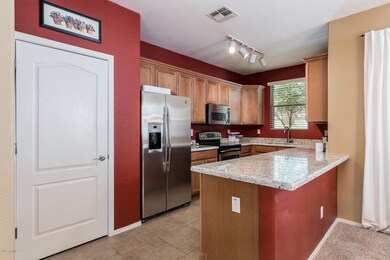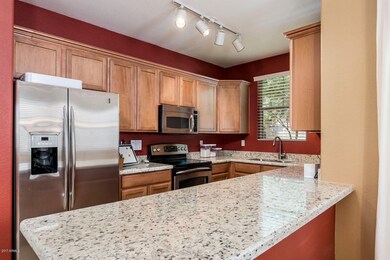
4379 E Rosemonte Dr Phoenix, AZ 85050
Paradise Valley NeighborhoodHighlights
- Gated Community
- Santa Barbara Architecture
- Community Pool
- Quail Run Elementary School Rated A
- Granite Countertops
- Covered patio or porch
About This Home
As of October 2017This is a great opportunity to buy this delightful 3 bedroom town home which has been used very little. Out of town owner has used only when in town on business. Carpet is practically new. The kitchen boasts high quality stainless appliances, tile flooring, 36'' cabinets, Pantry & new granite counter tops. The bathrooms have also been upgraded with new granite counters. Spacious great room and dining room downstairs, and 3 bedrooms upstairs. 1/2 bath downstairs, and two full baths upstairs. Mature vegetation in front provides lots of shade. This highly desirable & beautiful neighborhood is very clean, quiet, and gated for extra security. Home also has an alarm system. Desert Ridge shopping and Dining are about 1 mile North and PV Mall is about 3 miles South. Close to 101 & 51 Freeways.
Last Agent to Sell the Property
Terry Call
West USA Realty License #SA559797000 Listed on: 08/02/2017
Last Buyer's Agent
Terry Call
West USA Realty License #SA559797000 Listed on: 08/02/2017
Home Details
Home Type
- Single Family
Est. Annual Taxes
- $1,734
Year Built
- Built in 2007
Lot Details
- 3,090 Sq Ft Lot
- Partially Fenced Property
- Block Wall Fence
- Artificial Turf
- Front and Back Yard Sprinklers
- Sprinklers on Timer
HOA Fees
- $94 Monthly HOA Fees
Parking
- 2 Car Direct Access Garage
- Garage Door Opener
Home Design
- Santa Barbara Architecture
- Wood Frame Construction
- Tile Roof
- Stucco
Interior Spaces
- 1,424 Sq Ft Home
- 2-Story Property
- Ceiling Fan
- Double Pane Windows
- Vinyl Clad Windows
- Security System Owned
Kitchen
- Breakfast Bar
- Built-In Microwave
- Granite Countertops
Flooring
- Carpet
- Tile
Bedrooms and Bathrooms
- 3 Bedrooms
- Remodeled Bathroom
- Primary Bathroom is a Full Bathroom
- 2.5 Bathrooms
- Dual Vanity Sinks in Primary Bathroom
Outdoor Features
- Covered patio or porch
Schools
- Quail Run Elementary School
- Vista Verde Middle School
- Paradise Valley High School
Utilities
- Refrigerated Cooling System
- Heating Available
- High Speed Internet
- Cable TV Available
Listing and Financial Details
- Home warranty included in the sale of the property
- Tax Lot 64
- Assessor Parcel Number 215-04-168
Community Details
Overview
- Association fees include ground maintenance, street maintenance
- Az Comm Mgmt Co Association, Phone Number (480) 355-1190
- Built by D R HORTON
- Tatum Village Amd Subdivision
Recreation
- Community Playground
- Community Pool
Security
- Gated Community
Ownership History
Purchase Details
Home Financials for this Owner
Home Financials are based on the most recent Mortgage that was taken out on this home.Purchase Details
Purchase Details
Home Financials for this Owner
Home Financials are based on the most recent Mortgage that was taken out on this home.Similar Homes in Phoenix, AZ
Home Values in the Area
Average Home Value in this Area
Purchase History
| Date | Type | Sale Price | Title Company |
|---|---|---|---|
| Warranty Deed | $285,000 | Clear Title Agency Of Arizon | |
| Interfamily Deed Transfer | -- | None Available | |
| Special Warranty Deed | $285,246 | Dhi Title Of Arizona Inc |
Mortgage History
| Date | Status | Loan Amount | Loan Type |
|---|---|---|---|
| Open | $152,100 | New Conventional | |
| Closed | $228,000 | New Conventional | |
| Previous Owner | $150,000 | Credit Line Revolving | |
| Previous Owner | $125,000 | New Conventional |
Property History
| Date | Event | Price | Change | Sq Ft Price |
|---|---|---|---|---|
| 06/26/2025 06/26/25 | For Sale | $519,900 | +82.4% | $325 / Sq Ft |
| 10/19/2017 10/19/17 | Sold | $285,000 | -1.7% | $200 / Sq Ft |
| 09/06/2017 09/06/17 | Pending | -- | -- | -- |
| 09/01/2017 09/01/17 | For Sale | $289,900 | +1.7% | $204 / Sq Ft |
| 08/24/2017 08/24/17 | Off Market | $285,000 | -- | -- |
| 08/09/2017 08/09/17 | Pending | -- | -- | -- |
| 08/02/2017 08/02/17 | For Sale | $289,900 | -- | $204 / Sq Ft |
Tax History Compared to Growth
Tax History
| Year | Tax Paid | Tax Assessment Tax Assessment Total Assessment is a certain percentage of the fair market value that is determined by local assessors to be the total taxable value of land and additions on the property. | Land | Improvement |
|---|---|---|---|---|
| 2025 | $1,812 | $23,774 | -- | -- |
| 2024 | $1,960 | $22,642 | -- | -- |
| 2023 | $1,960 | $34,750 | $6,950 | $27,800 |
| 2022 | $1,942 | $26,880 | $5,370 | $21,510 |
| 2021 | $1,974 | $24,320 | $4,860 | $19,460 |
| 2020 | $1,906 | $22,900 | $4,580 | $18,320 |
| 2019 | $1,915 | $20,350 | $4,070 | $16,280 |
| 2018 | $1,845 | $19,070 | $3,810 | $15,260 |
| 2017 | $1,762 | $17,920 | $3,580 | $14,340 |
| 2016 | $1,734 | $16,670 | $3,330 | $13,340 |
| 2015 | $1,609 | $17,120 | $3,420 | $13,700 |
Agents Affiliated with this Home
-
Austin Bloom

Seller's Agent in 2025
Austin Bloom
Keller Williams Realty Sonoran Living
(602) 935-1590
3 in this area
26 Total Sales
-
Dan Irwin

Seller Co-Listing Agent in 2025
Dan Irwin
Keller Williams Realty Sonoran Living
(402) 690-0032
17 Total Sales
-
T
Seller's Agent in 2017
Terry Call
West USA Realty
Map
Source: Arizona Regional Multiple Listing Service (ARMLS)
MLS Number: 5641035
APN: 215-04-168
- 4437 E Villa Theresa Dr
- 18908 N 43rd Way
- 4506 E Michigan Ave
- 4248 E Jason Dr
- 4345 E Annette Dr
- 4534 E Villa Maria Dr
- 4240 E Bluefield Ave
- 4224 E Renee Dr
- 18207 N 46th St
- 18212 N 43rd Place
- 4333 E Desert Cactus St
- 18079 N Villa Rita Dr
- 18428 N 42nd St
- 4114 E Union Hills Dr Unit 1008
- 4257 E Marino Dr
- 4110 E Wagoner Rd
- 18226 N 48th Place
- 17842 N 43rd St
- 4563 E Libby St
- 4513 E Grovers Ave
