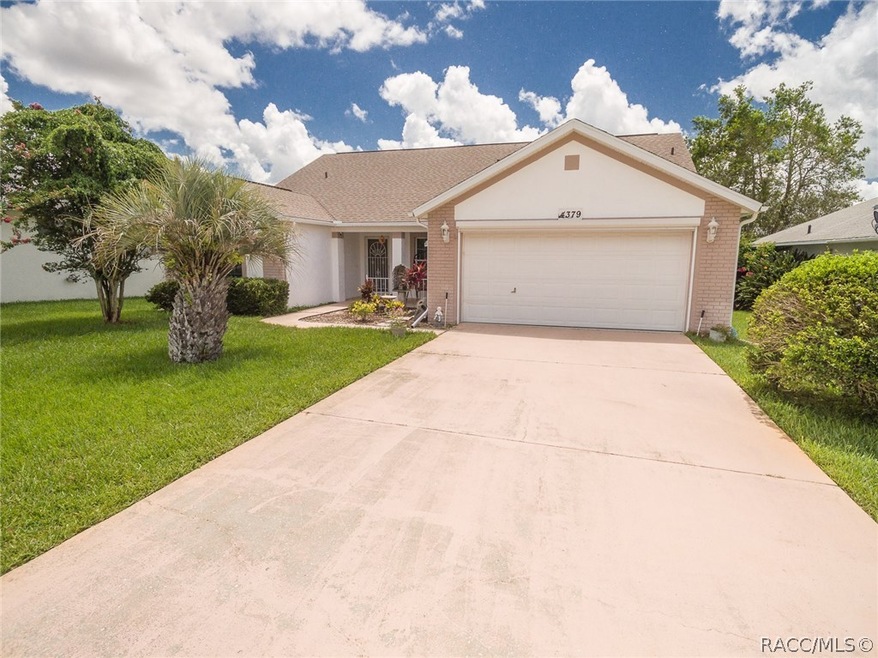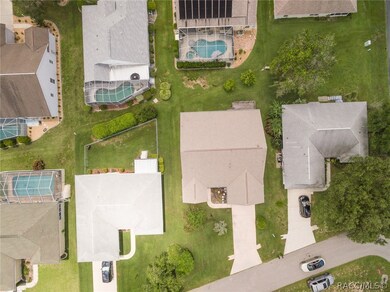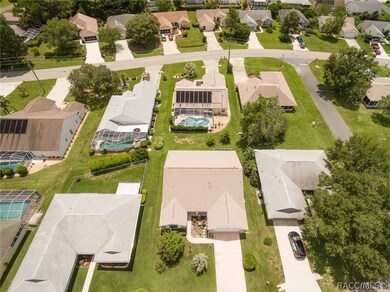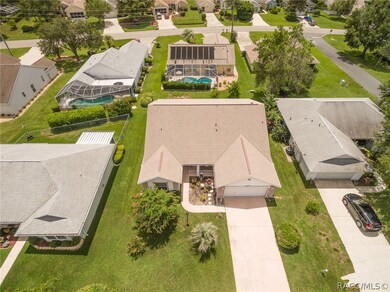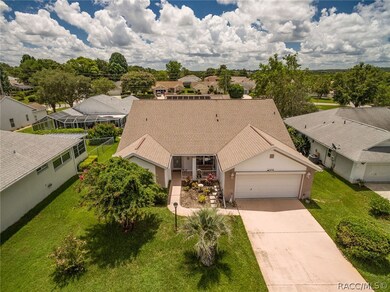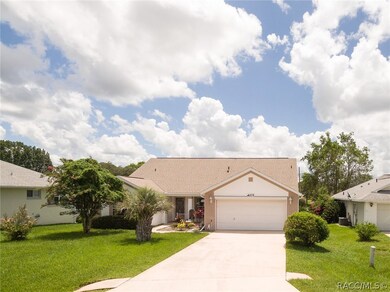
4379 N Bacall Loop Beverly Hills, FL 34465
Beverly Hills NeighborhoodHighlights
- Primary Bedroom Suite
- Vaulted Ceiling
- 2 Car Attached Garage
- Contemporary Architecture
- Stone Countertops
- Double Pane Windows
About This Home
As of September 2020Highly sought after home in Oakwood Village. Large living area with living and formal dining room combo, newer laminate vinyl flooring. Large eat in kitchen has island with electric, 3 x 3 walk in pantry, desk and Corian counters with lots of space. Sliders open to the large Florida Room 11 x 27. Master with large walk in closet, dual sinks and shower with bench. Garage has plenty of room to tinker, electric screen, basin sink and garage refrigerator. Roof replaced in 2013, new interior paint 2020. Nicely landscaped and wooden BBQ deck in back yard.
Last Buyer's Agent
Lindsey Hodgkins
Fontana Realty Inc. License #3449955
Home Details
Home Type
- Single Family
Est. Annual Taxes
- $1,172
Year Built
- Built in 1997
Lot Details
- 7,618 Sq Ft Lot
- Lot Dimensions are 69x115
- North Facing Home
- Landscaped
- Rectangular Lot
- Level Lot
- Sprinkler System
- Property is zoned PDR
HOA Fees
- $5 Monthly HOA Fees
Parking
- 2 Car Attached Garage
- Garage Door Opener
- Driveway
Home Design
- Contemporary Architecture
- Block Foundation
- Shingle Roof
- Asphalt Roof
- Stucco
Interior Spaces
- 1,739 Sq Ft Home
- Vaulted Ceiling
- Double Pane Windows
- Blinds
- Sliding Doors
Kitchen
- Electric Oven
- Electric Cooktop
- Built-In Microwave
- Dishwasher
- Stone Countertops
- Disposal
Flooring
- Carpet
- Laminate
- Ceramic Tile
Bedrooms and Bathrooms
- 3 Bedrooms
- Primary Bedroom Suite
- Walk-In Closet
- 2 Full Bathrooms
- Dual Sinks
- Shower Only
- Separate Shower
Laundry
- Laundry in unit
- Laundry Tub
Outdoor Features
- Rain Gutters
Schools
- Forest Ridge Elementary School
- Citrus Springs Middle School
- Lecanto High School
Utilities
- Central Heating and Cooling System
- Water Heater
- Septic Tank
Community Details
- Association fees include legal/accounting
- Oakwood Village Association
- Oakwood Village Subdivision
Ownership History
Purchase Details
Home Financials for this Owner
Home Financials are based on the most recent Mortgage that was taken out on this home.Purchase Details
Home Financials for this Owner
Home Financials are based on the most recent Mortgage that was taken out on this home.Purchase Details
Purchase Details
Purchase Details
Purchase Details
Purchase Details
Map
Similar Homes in Beverly Hills, FL
Home Values in the Area
Average Home Value in this Area
Purchase History
| Date | Type | Sale Price | Title Company |
|---|---|---|---|
| Warranty Deed | $164,000 | First International Ttl Inc | |
| Warranty Deed | $134,000 | Fidelity Title Services Llc | |
| Deed | $100 | -- | |
| Deed | $106,500 | -- | |
| Deed | $100 | -- | |
| Deed | $93,000 | -- | |
| Deed | $133,300 | -- |
Mortgage History
| Date | Status | Loan Amount | Loan Type |
|---|---|---|---|
| Open | $161,029 | FHA | |
| Previous Owner | $135,353 | New Conventional |
Property History
| Date | Event | Price | Change | Sq Ft Price |
|---|---|---|---|---|
| 09/14/2020 09/14/20 | Sold | $164,000 | +3.1% | $94 / Sq Ft |
| 08/15/2020 08/15/20 | Pending | -- | -- | -- |
| 07/27/2020 07/27/20 | For Sale | $159,000 | +18.7% | $91 / Sq Ft |
| 10/20/2017 10/20/17 | Sold | $134,000 | -4.3% | $77 / Sq Ft |
| 09/20/2017 09/20/17 | Pending | -- | -- | -- |
| 08/08/2017 08/08/17 | For Sale | $140,000 | -- | $81 / Sq Ft |
Tax History
| Year | Tax Paid | Tax Assessment Tax Assessment Total Assessment is a certain percentage of the fair market value that is determined by local assessors to be the total taxable value of land and additions on the property. | Land | Improvement |
|---|---|---|---|---|
| 2024 | $1,948 | $163,733 | -- | -- |
| 2023 | $1,948 | $158,964 | $0 | $0 |
| 2022 | $1,823 | $154,334 | $0 | $0 |
| 2021 | $1,743 | $149,839 | $0 | $0 |
| 2020 | $1,241 | $120,446 | $5,180 | $115,266 |
| 2019 | $1,221 | $114,781 | $4,810 | $109,971 |
| 2018 | $1,757 | $110,670 | $4,810 | $105,860 |
| 2017 | $690 | $78,862 | $4,810 | $74,052 |
| 2016 | $690 | $77,240 | $4,810 | $72,430 |
| 2015 | $694 | $76,703 | $4,830 | $71,873 |
| 2014 | $701 | $76,094 | $5,127 | $70,967 |
Source: REALTORS® Association of Citrus County
MLS Number: 793692
APN: 18E-18S-12-0020-02010-0200
- 4361 N Lincoln Ave
- 4371 N Lincoln Ave
- 4493 N Bacall Loop
- 908 W Art Carney Place
- 742 W Sunset Strip Dr
- 4371 N Mae Way W
- 4190 N Stewart Way
- 906 W Colbert Ct
- 4255 N Mae Way W
- 774 W Colbert Ct
- 874 W Colbert Ct
- 31 N Harrison St
- 705 W Starjasmine Place
- 604 W Raymond Path
- 695 W Starjasmine Place
- 526 W Raymond Path
- 4181 N Mae Way W
- 19 N Davis St
- 29 N Columbus St
- 10 N Davis St
