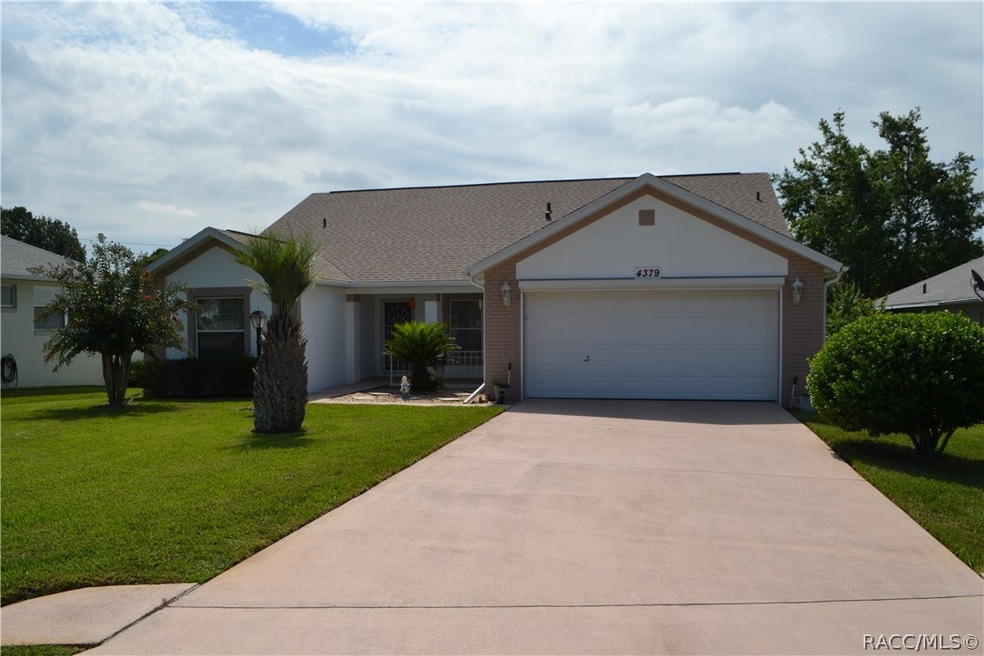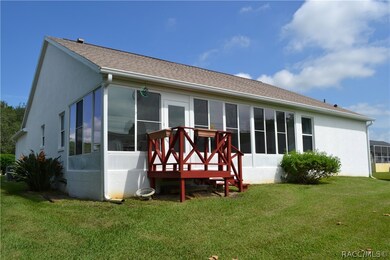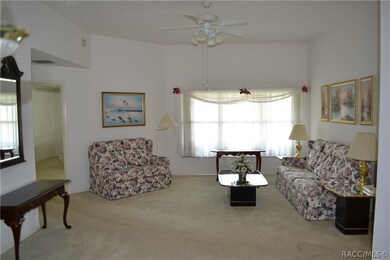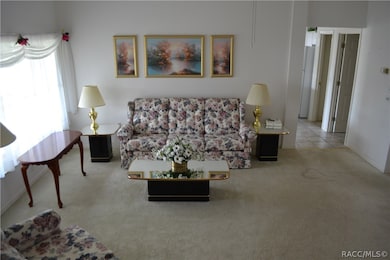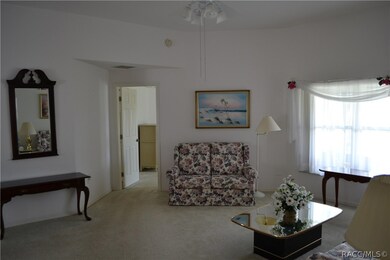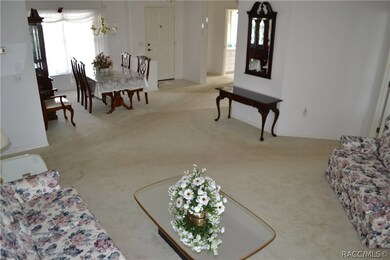
4379 N Bacall Loop Beverly Hills, FL 34465
Beverly Hills NeighborhoodHighlights
- Open Floorplan
- Vaulted Ceiling
- Eat-In Kitchen
- Contemporary Architecture
- 2 Car Attached Garage
- Double Pane Windows
About This Home
As of September 2020Large living area with Living and Formal Dining room combo - Large eat in Kitchen has Island w/electric, 3 x 3 Walk In Pantry, Desk, Corian counters with lots of space, and sliders to the Large Florida Room 11 X 27 - Master with large walk in closet, Dual Sinks and shower with bench - Garage with plenty of room to tinker, with electric screen for opening to the outdoors, basin sink, and an extra Refrigerator. Roof replaced in 2013 -This diamond is just waiting for a little polish, new paint and flooring will make this home shine!
Home Details
Home Type
- Single Family
Est. Annual Taxes
- $690
Year Built
- Built in 1997
Lot Details
- 7,618 Sq Ft Lot
- Landscaped
- Rectangular Lot
- Sprinkler System
- Property is zoned PDR
HOA Fees
- $5 Monthly HOA Fees
Parking
- 2 Car Attached Garage
- Garage Door Opener
- Driveway
Home Design
- Contemporary Architecture
- Block Foundation
- Shingle Roof
- Asphalt Roof
- Stucco
Interior Spaces
- 1,739 Sq Ft Home
- Open Floorplan
- Vaulted Ceiling
- Double Pane Windows
- Drapes & Rods
- Blinds
- Fire and Smoke Detector
Kitchen
- Eat-In Kitchen
- Oven
- Range
- Built-In Microwave
- Dishwasher
- Laminate Countertops
- Disposal
Flooring
- Carpet
- Ceramic Tile
Bedrooms and Bathrooms
- 3 Bedrooms
- Walk-In Closet
- 2 Full Bathrooms
- Dual Sinks
- Shower Only
- Separate Shower
Laundry
- Laundry in unit
- Dryer
- Washer
Schools
- Forest Ridge Elementary School
- Citrus Springs Middle School
- Lecanto High School
Utilities
- Central Heating and Cooling System
- Water Purifier
- Septic Tank
Community Details
- Association fees include legal/accounting
- Oakwood Village Association
- Oakwood Village Subdivision
Ownership History
Purchase Details
Home Financials for this Owner
Home Financials are based on the most recent Mortgage that was taken out on this home.Purchase Details
Home Financials for this Owner
Home Financials are based on the most recent Mortgage that was taken out on this home.Purchase Details
Purchase Details
Purchase Details
Purchase Details
Purchase Details
Map
Similar Homes in Beverly Hills, FL
Home Values in the Area
Average Home Value in this Area
Purchase History
| Date | Type | Sale Price | Title Company |
|---|---|---|---|
| Warranty Deed | $164,000 | First International Ttl Inc | |
| Warranty Deed | $134,000 | Fidelity Title Services Llc | |
| Deed | $100 | -- | |
| Deed | $106,500 | -- | |
| Deed | $100 | -- | |
| Deed | $93,000 | -- | |
| Deed | $133,300 | -- |
Mortgage History
| Date | Status | Loan Amount | Loan Type |
|---|---|---|---|
| Open | $161,029 | FHA | |
| Previous Owner | $135,353 | New Conventional |
Property History
| Date | Event | Price | Change | Sq Ft Price |
|---|---|---|---|---|
| 09/14/2020 09/14/20 | Sold | $164,000 | +3.1% | $94 / Sq Ft |
| 08/15/2020 08/15/20 | Pending | -- | -- | -- |
| 07/27/2020 07/27/20 | For Sale | $159,000 | +18.7% | $91 / Sq Ft |
| 10/20/2017 10/20/17 | Sold | $134,000 | -4.3% | $77 / Sq Ft |
| 09/20/2017 09/20/17 | Pending | -- | -- | -- |
| 08/08/2017 08/08/17 | For Sale | $140,000 | -- | $81 / Sq Ft |
Tax History
| Year | Tax Paid | Tax Assessment Tax Assessment Total Assessment is a certain percentage of the fair market value that is determined by local assessors to be the total taxable value of land and additions on the property. | Land | Improvement |
|---|---|---|---|---|
| 2024 | $1,948 | $163,733 | -- | -- |
| 2023 | $1,948 | $158,964 | $0 | $0 |
| 2022 | $1,823 | $154,334 | $0 | $0 |
| 2021 | $1,743 | $149,839 | $0 | $0 |
| 2020 | $1,241 | $120,446 | $5,180 | $115,266 |
| 2019 | $1,221 | $114,781 | $4,810 | $109,971 |
| 2018 | $1,757 | $110,670 | $4,810 | $105,860 |
| 2017 | $690 | $78,862 | $4,810 | $74,052 |
| 2016 | $690 | $77,240 | $4,810 | $72,430 |
| 2015 | $694 | $76,703 | $4,830 | $71,873 |
| 2014 | $701 | $76,094 | $5,127 | $70,967 |
Source: REALTORS® Association of Citrus County
MLS Number: 761863
APN: 18E-18S-12-0020-02010-0200
- 4361 N Lincoln Ave
- 4371 N Lincoln Ave
- 742 W Sunset Strip Dr
- 4371 N Mae Way W
- 4493 N Bacall Loop
- 908 W Art Carney Place
- 774 W Colbert Ct
- 874 W Colbert Ct
- 906 W Colbert Ct
- 4255 N Mae Way W
- 604 W Raymond Path
- 4190 N Stewart Way
- 526 W Raymond Path
- 31 N Harrison St
- 705 W Starjasmine Place
- 4181 N Mae Way W
- 695 W Starjasmine Place
- 582 W Hillwood Path
- 19 N Davis St
- 29 N Columbus St
