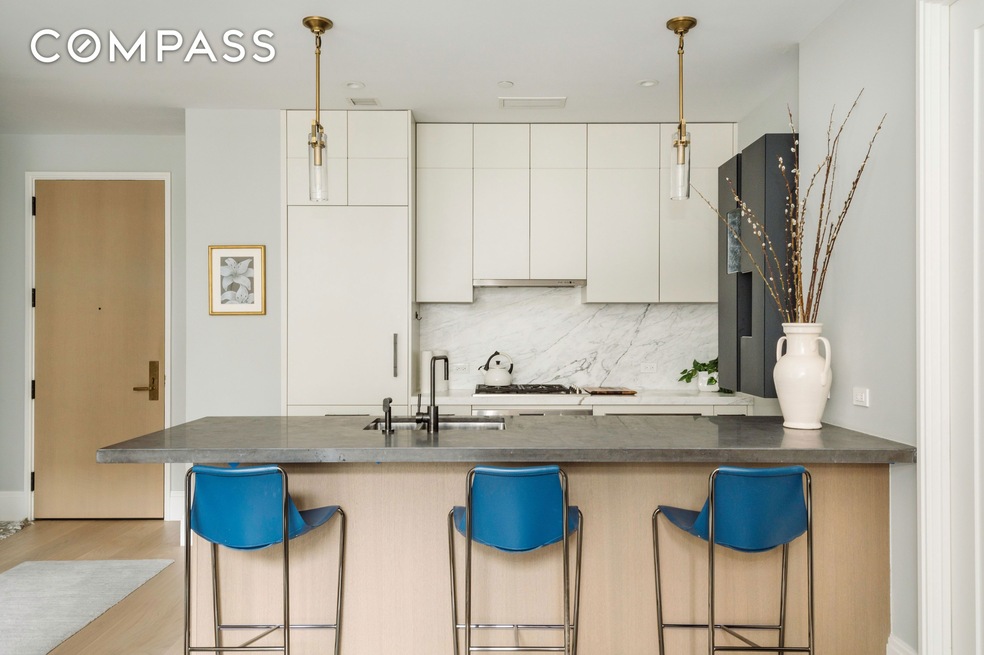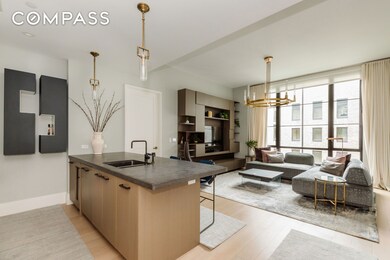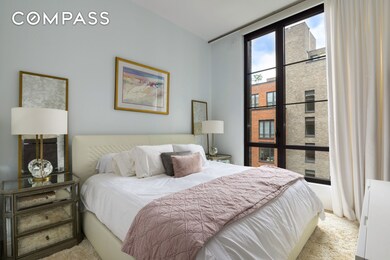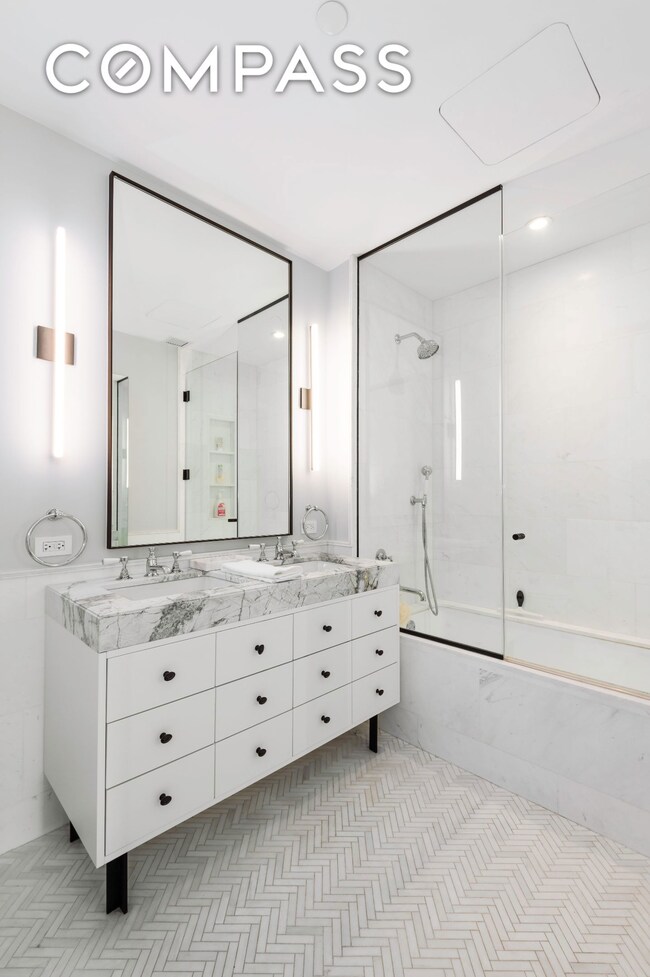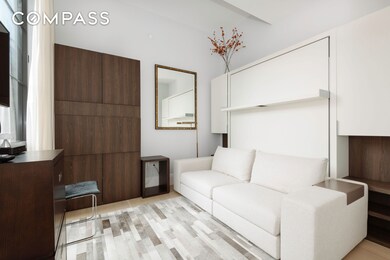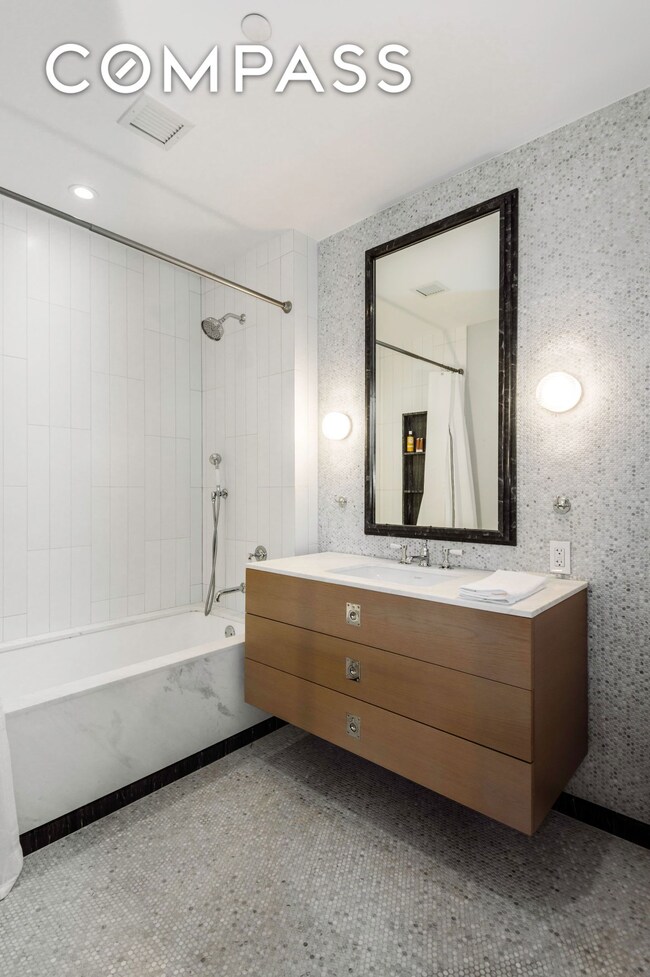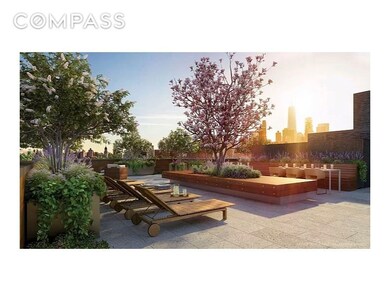
Steiner East Village 438 E 12th St Unit 6J New York, NY 10009
East Village NeighborhoodEstimated payment $18,886/month
Highlights
- Indoor Pool
- 4-minute walk to 1 Avenue
- Wood Flooring
- P.S. 110 Florence Nightingale Rated A
- Sauna
- 1-minute walk to Lower East Side Playground
About This Home
Welcome to Residence 6J, a stunning 2 bedroom, 2 bathroom apartment, complete with a home office, is a luxurious haven in the lively East Village. Designed by the talented Paris Forino and offering 1,149 square feet of space, this elegant residence beautifully combines sophisticated design with modern comfort.
As you step inside, you'll be welcomed by oversized casement windows with statuary bronze frames that let in plenty of natural light and offer charming views of the landscaped courtyard. The interior feels refined and spacious, featuring 10’7” ceilings, wide plank European white oak flooring, and custom architectural millwork throughout.
The open kitchen is a dream for any home chef, boasting custom Italian cabinetry with a satin lacquer finish, limestone and Calacatta marble countertops, and top-of-the-line appliances from Wolf, Bosch, and Sub-Zero. The master suite is your personal retreat, complete with a large walk-in closet and an en-suite bath featuring herringbone Bianco Dolomiti mosaic floors, radiant heat, and a glass-enclosed shower.
Living at Steiner East Village means enjoying fantastic amenities like a teak-ribbed indoor pool with views of a private garden, a spa sanctuary, a cutting-edge fitness center, a cozy resident’s library with a fireplace, and a children’s playroom. Plus, you’ll have access to outdoor spaces like a rooftop park and a resident courtyard, perfect for relaxing in the city.
This full-service condominium is the jewel of the East Village and offers a 24-hour concierge and a live-in resident manager, ensuring unmatched convenience and service. Located in one of Manhattan’s most eclectic and authentic neighborhoods, Steiner East Village is your chance to experience urban luxury at its finest.
Come and see what modern living is all about at Steiner East Village. Enjoy the allure of this extraordinary residence and the unique lifestyle it offers. Schedule your private tour today to explore refined urban living in the heart of the East Village. Please note, there is a tenant in place until March 2025.
Property Details
Home Type
- Condominium
Est. Annual Taxes
- $27,684
Year Built
- Built in 2017
HOA Fees
- $2,247 Monthly HOA Fees
Parking
- Garage
Interior Spaces
- 1,149 Sq Ft Home
- Sauna
- Wood Flooring
- Laundry in unit
Bedrooms and Bathrooms
- 2 Bedrooms
- 2 Full Bathrooms
Pool
- Indoor Pool
Utilities
- Central Air
- No Heating
Community Details
- 82 Units
- High-Rise Condominium
- East Village Subdivision
- 6-Story Property
Listing and Financial Details
- Legal Lot and Block 1075 / 00439
Map
About Steiner East Village
Home Values in the Area
Average Home Value in this Area
Tax History
| Year | Tax Paid | Tax Assessment Tax Assessment Total Assessment is a certain percentage of the fair market value that is determined by local assessors to be the total taxable value of land and additions on the property. | Land | Improvement |
|---|---|---|---|---|
| 2025 | $27,693 | $230,334 | $22,721 | $207,613 |
| 2024 | $27,693 | $221,507 | $22,721 | $198,786 |
| 2023 | $26,458 | $215,685 | $22,721 | $192,964 |
| 2022 | $25,816 | $219,814 | $22,721 | $197,093 |
| 2021 | $26,385 | $215,087 | $22,721 | $192,366 |
| 2020 | $24,063 | $238,128 | $22,721 | $215,407 |
| 2019 | $29,318 | $232,773 | $22,721 | $210,052 |
| 2018 | $28,511 | $227,201 | $22,721 | $204,480 |
Property History
| Date | Event | Price | Change | Sq Ft Price |
|---|---|---|---|---|
| 08/03/2025 08/03/25 | For Sale | $2,595,000 | 0.0% | $2,258 / Sq Ft |
| 08/03/2025 08/03/25 | Off Market | $2,595,000 | -- | -- |
| 07/27/2025 07/27/25 | For Sale | $2,595,000 | 0.0% | $2,258 / Sq Ft |
| 07/27/2025 07/27/25 | Off Market | $2,595,000 | -- | -- |
| 07/13/2025 07/13/25 | For Sale | $2,595,000 | 0.0% | $2,258 / Sq Ft |
| 07/13/2025 07/13/25 | Off Market | $2,595,000 | -- | -- |
| 07/06/2025 07/06/25 | For Sale | $2,595,000 | 0.0% | $2,258 / Sq Ft |
| 07/06/2025 07/06/25 | Off Market | $2,595,000 | -- | -- |
| 06/29/2025 06/29/25 | For Sale | $2,595,000 | 0.0% | $2,258 / Sq Ft |
| 06/29/2025 06/29/25 | Off Market | $2,595,000 | -- | -- |
| 06/22/2025 06/22/25 | For Sale | $2,595,000 | 0.0% | $2,258 / Sq Ft |
| 06/22/2025 06/22/25 | Off Market | $2,595,000 | -- | -- |
| 06/15/2025 06/15/25 | For Sale | $2,595,000 | 0.0% | $2,258 / Sq Ft |
| 06/15/2025 06/15/25 | Off Market | $2,595,000 | -- | -- |
| 06/08/2025 06/08/25 | For Sale | $2,595,000 | 0.0% | $2,258 / Sq Ft |
| 06/08/2025 06/08/25 | Off Market | $2,595,000 | -- | -- |
| 05/28/2025 05/28/25 | For Sale | $2,595,000 | 0.0% | $2,258 / Sq Ft |
| 05/28/2025 05/28/25 | Off Market | $2,595,000 | -- | -- |
| 05/21/2025 05/21/25 | For Sale | $2,595,000 | 0.0% | $2,258 / Sq Ft |
| 05/21/2025 05/21/25 | Off Market | $2,595,000 | -- | -- |
| 05/14/2025 05/14/25 | For Sale | $2,595,000 | 0.0% | $2,258 / Sq Ft |
| 05/14/2025 05/14/25 | Off Market | $2,595,000 | -- | -- |
| 05/07/2025 05/07/25 | For Sale | $2,595,000 | 0.0% | $2,258 / Sq Ft |
| 05/07/2025 05/07/25 | Off Market | $2,595,000 | -- | -- |
| 04/17/2025 04/17/25 | Price Changed | $2,595,000 | 0.0% | $2,258 / Sq Ft |
| 04/17/2025 04/17/25 | For Sale | $2,595,000 | -5.6% | $2,258 / Sq Ft |
| 04/17/2025 04/17/25 | Off Market | $2,750,000 | -- | -- |
| 04/10/2025 04/10/25 | For Sale | $2,750,000 | 0.0% | $2,393 / Sq Ft |
| 04/10/2025 04/10/25 | Off Market | $2,750,000 | -- | -- |
| 04/03/2025 04/03/25 | For Sale | $2,750,000 | 0.0% | $2,393 / Sq Ft |
| 04/03/2025 04/03/25 | Off Market | $2,750,000 | -- | -- |
| 08/14/2024 08/14/24 | Rented | $11,000 | 0.0% | -- |
| 05/31/2024 05/31/24 | For Rent | $11,000 | 0.0% | -- |
| 04/16/2024 04/16/24 | For Sale | $2,695,000 | 0.0% | $2,346 / Sq Ft |
| 03/02/2023 03/02/23 | Rented | $9,950 | 0.0% | -- |
| 03/01/2023 03/01/23 | Off Market | $9,950 | -- | -- |
| 12/06/2022 12/06/22 | Price Changed | $9,950 | -5.2% | $9 / Sq Ft |
| 10/24/2022 10/24/22 | Price Changed | $10,500 | -4.5% | $9 / Sq Ft |
| 09/29/2022 09/29/22 | For Rent | $10,995 | 0.0% | -- |
| 03/28/2018 03/28/18 | Sold | $2,350,000 | 0.0% | $2,069 / Sq Ft |
| 07/08/2016 07/08/16 | Pending | -- | -- | -- |
| 07/07/2016 07/07/16 | For Sale | $2,350,000 | -- | $2,069 / Sq Ft |
Purchase History
| Date | Type | Sale Price | Title Company |
|---|---|---|---|
| Deed | $2,365,000 | -- |
Mortgage History
| Date | Status | Loan Amount | Loan Type |
|---|---|---|---|
| Open | $1,499,900 | Purchase Money Mortgage |
Similar Homes in the area
Source: Real Estate Board of New York (REBNY)
MLS Number: RLS20012198
APN: 0439-1075
- 438 E 12th St Unit 6F
- 438 E 12th St Unit 6C
- 438 E 12th St Unit 3K
- 438 E 12th St Unit 4T
- 507 E 12th St Unit 4A
- 407 E 12th St Unit 1RNE
- 514 E 11th St Unit 2-A
- 425 E 13th St Unit 3F
- 425 E 13th St Unit 1
- 425 E 13th St Unit 6G
- 525 E 11th St Unit 3C
- 206 1st Ave Unit 1B / 2nd Floor
- 274 E 10th St Unit multi fami
- 533 E 12th St Unit PH 2
- 533 E 12th St Unit 6 D
- 544 E 11th St Unit 4-A
- 151 1st Ave Unit 3F
- 240 E 10th St Unit 8A
- 215 Ave B Unit 2B
- 215 Ave B Unit 3-C
- 438 E 12th St Unit 5B
- 425 E 12th St Unit 3C
- 421 E 12th St Unit 7
- 432 E 13th St Unit FL2-ID923
- 448 E 13th St
- 416-418 E 11th St
- 514 E 12th St Unit 9-10
- 416 E 13th St Unit 6C
- 416 E 13th St Unit FL3-ID824
- 273 E 10th St Unit 4
- 410 E 13th St Unit 5D
- 410 E 13th St Unit 5C
- 410 E 13th St Unit FL2-ID722
- 425 E 13th St Unit 4A
- 425 E 13th St Unit 1
- 218 Avenue A Unit 2FW
- 218 Avenue A Unit FL2-ID1237
- 518 E 11th St
- 309 E 10th St Unit 6
- 279 E 10th St Unit 4
