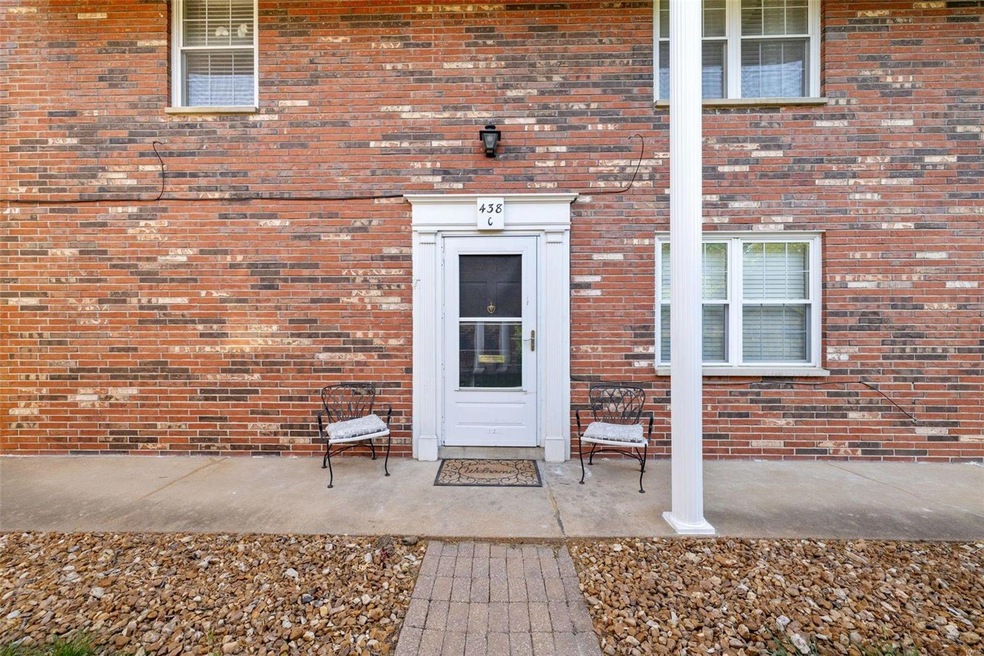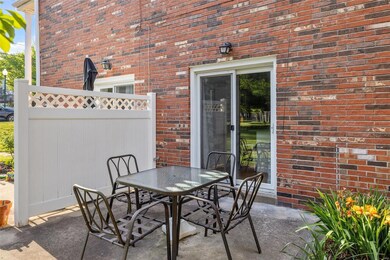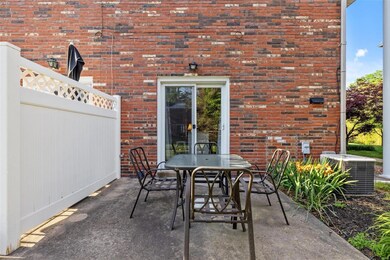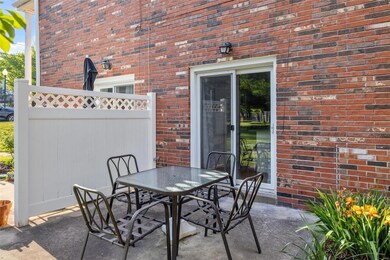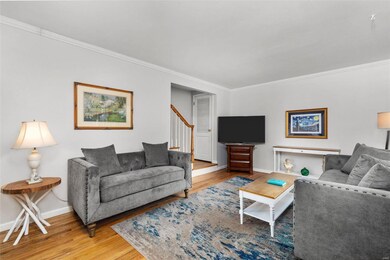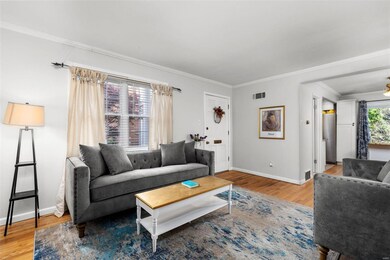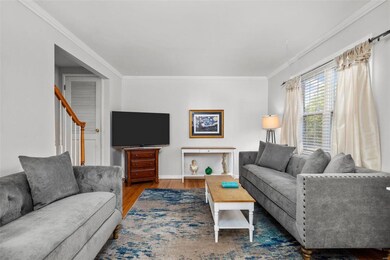
438 N Sappington Rd Unit C Saint Louis, MO 63122
Estimated Value: $213,000 - $245,000
Highlights
- Traditional Architecture
- Bonus Room
- Walk-In Closet
- North Glendale Elementary School Rated A
- Eat-In Kitchen
- Patio
About This Home
As of June 2023Welcome to your lovely condo in the quiet community of Glendale, St Louis! This charming home features 2 bedrooms and 1 full bath upstairs, perfect for those seeking a cozy and comfortable living space. The main level boasts a spacious family room and a modern kitchen with a convenient island, ideal for preparing delicious meals and entertaining guests. There is also a 1/2 bath on the main level, making it easy to accommodate guests.
The partially finished basement offers an additional family room and a storage room, giving you plenty of space to spread out and enjoy your hobbies. Plus, with freshly painted walls throughout the home, you'll love the updated and refreshed look.
This condo also comes with 1 covered parking space included, providing you with a safe and secure place to park your vehicle. Enjoy the convenience of being situated in a peaceful community while still being close to all the amenities that St Louis has to offer.
Last Agent to Sell the Property
House Sold Easy Realty, LLC License #2023011576 Listed on: 05/12/2023
Last Buyer's Agent
Heather Racy
Helping Hands Realty Group License #2012028719
Townhouse Details
Home Type
- Townhome
Est. Annual Taxes
- $2,018
Year Built
- Built in 1964
HOA Fees
- $275 Monthly HOA Fees
Home Design
- Traditional Architecture
- Brick Exterior Construction
Interior Spaces
- 2-Story Property
- Family Room
- Combination Kitchen and Dining Room
- Bonus Room
- Utility Room
- Partially Finished Basement
- Basement Ceilings are 8 Feet High
Kitchen
- Eat-In Kitchen
- Electric Oven or Range
- Electric Cooktop
- Microwave
- Dishwasher
- Kitchen Island
- Disposal
Bedrooms and Bathrooms
- 2 Bedrooms
- Walk-In Closet
Laundry
- Dryer
- Washer
Parking
- 1 Carport Space
- Off-Street Parking
Outdoor Features
- Patio
Schools
- North Glendale Elem. Elementary School
- North Kirkwood Middle School
- Kirkwood Sr. High School
Utilities
- Forced Air Heating and Cooling System
- Heating System Uses Gas
- Gas Water Heater
Listing and Financial Details
- Assessor Parcel Number 23L-43-1242
Ownership History
Purchase Details
Home Financials for this Owner
Home Financials are based on the most recent Mortgage that was taken out on this home.Purchase Details
Purchase Details
Home Financials for this Owner
Home Financials are based on the most recent Mortgage that was taken out on this home.Purchase Details
Purchase Details
Home Financials for this Owner
Home Financials are based on the most recent Mortgage that was taken out on this home.Similar Homes in Saint Louis, MO
Home Values in the Area
Average Home Value in this Area
Purchase History
| Date | Buyer | Sale Price | Title Company |
|---|---|---|---|
| Holmes Anthony | -- | None Listed On Document | |
| Douglas Sharon Marie | -- | None Available | |
| Lois J Halamicek Revocable Trust | -- | Title Source Inc | |
| Halamicek Lois J | -- | Title Source Inc | |
| The Lois J Halamicek Revocable Trust | -- | None Available | |
| Halamicek Robert E | $157,000 | None Available |
Mortgage History
| Date | Status | Borrower | Loan Amount |
|---|---|---|---|
| Open | Holmes Anthony | $174,250 | |
| Previous Owner | Halamicek Lois J | $54,000 | |
| Previous Owner | Halamicek Robert E | $57,000 |
Property History
| Date | Event | Price | Change | Sq Ft Price |
|---|---|---|---|---|
| 06/13/2023 06/13/23 | Sold | -- | -- | -- |
| 05/15/2023 05/15/23 | Pending | -- | -- | -- |
| 05/12/2023 05/12/23 | For Sale | $199,900 | -- | $144 / Sq Ft |
Tax History Compared to Growth
Tax History
| Year | Tax Paid | Tax Assessment Tax Assessment Total Assessment is a certain percentage of the fair market value that is determined by local assessors to be the total taxable value of land and additions on the property. | Land | Improvement |
|---|---|---|---|---|
| 2023 | $2,018 | $31,370 | $6,780 | $24,590 |
| 2022 | $2,020 | $29,260 | $9,990 | $19,270 |
| 2021 | $1,992 | $29,260 | $9,990 | $19,270 |
| 2020 | $1,872 | $26,310 | $8,280 | $18,030 |
| 2019 | $1,825 | $26,310 | $8,280 | $18,030 |
| 2018 | $1,884 | $24,300 | $5,190 | $19,110 |
| 2017 | $1,898 | $24,300 | $5,190 | $19,110 |
| 2016 | $1,855 | $23,900 | $2,640 | $21,260 |
| 2015 | $1,774 | $23,900 | $2,640 | $21,260 |
| 2014 | $1,527 | $20,140 | $4,540 | $15,600 |
Agents Affiliated with this Home
-
David Dodge
D
Seller's Agent in 2023
David Dodge
House Sold Easy Realty, LLC
(636) 692-4593
1 in this area
35 Total Sales
-

Buyer's Agent in 2023
Heather Racy
Helping Hands Realty Group
(816) 291-0127
Map
Source: MARIS MLS
MLS Number: MIS23026985
APN: 23L-43-1242
- 287 Elm Ave
- 931 Brownell Ave
- 734 Fuhrmann Terrace
- 858 Chelsea Ave
- 1034 Chelsea Ave
- 1029 Brownell Ave
- 780 N Sappington Rd
- 747 Glenway Dr
- 17 Hillard Rd
- 17 Willow Oak Ln
- 38 Hill Dr
- 653 Hawbrook Ave
- 12 Country Club Terrace
- 774 Chain Ridge Rd
- 729 W Lockwood Ave
- 515 Dickson St
- 414 Dickson St
- 1215 W Lockwood Ave
- 918 Glenbrook Ave
- 641 Brookhaven Ct
- 438 N Sappington Rd Unit C
- 438 N Sappington Rd Unit A
- 438 N Sappington Rd Unit B
- 438 N Sappington Rd Unit D
- 432 N Sappington Rd Unit B
- 436 N Sappington Rd Unit D
- 432 N Sappington Rd Unit A
- 434 N Sappington Rd Unit D
- 434 N Sappington Rd Unit A
- 434 N Sappington Rd Unit C
- 436 N Sappington Rd Unit B
- 436 N Sappington Rd Unit C
- 432 N Sappington Rd Unit C
- 434 N Sappington Rd Unit B
- 436 N Sappington Rd Unit A
- 437 N Sappington Rd
- 757 Edwin Ave
- 747 Edwin Ave
- 439 N Sappington Rd
- 435 N Sappington Rd
