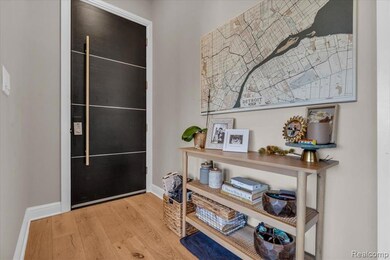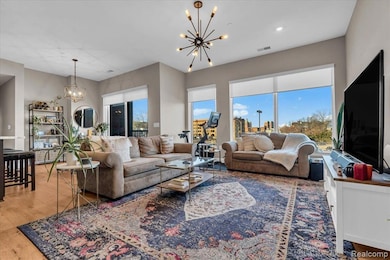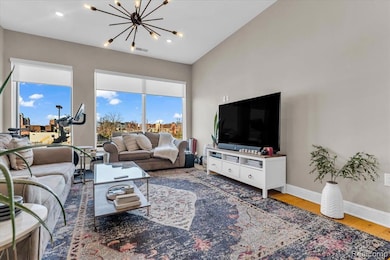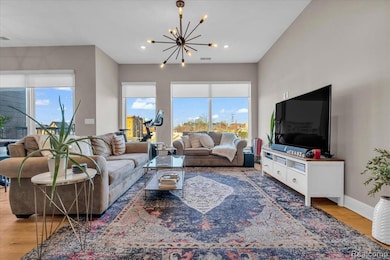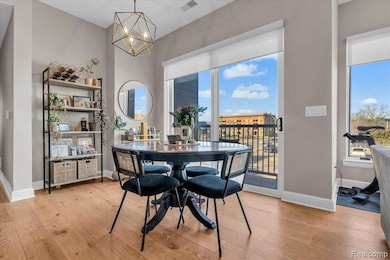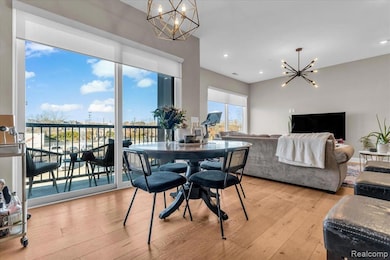438 Selden St Unit 202 Detroit, MI 48201
Midtown NeighborhoodHighlights
- Deck
- No HOA
- 1 Car Attached Garage
- Cass Technical High School Rated 10
- Balcony
- 2-minute walk to Redmond Plaza
About This Home
Welcome to #202 The Selden—a contemporary condo community where architectural edge meets modern elegance, right in the heart of Detroit. 8' espresso-stained wood entry doors, dark wood details, and spa-like marble baths. The kitchen and baths are dressed in sleek, European-inspired custom cabinetry, with upscale appliances and crowd-friendly quartz islands perfect for entertaining in your open-concept space. Love the outdoors? This unit’s inset, covered balcony offers year-round outdoor enjoyment, regardless of season. The Selden’s rooftop lounge also brings big city views, shaded by a modernist wood trellis, along with a rooftop dog run for your furry sidekick. Chic, smart, and designed to impress—don't miss this one! One secure parking space included. Minutes from I-75, M-10, Little Ceasars Arena, and Ford Field. Currently tenant occupied. Available for move in July 1.
Condo Details
Home Type
- Condominium
Year Built
- Built in 2017
Parking
- 1 Car Attached Garage
Home Design
- Slab Foundation
- Poured Concrete
Interior Spaces
- 1,116 Sq Ft Home
- 1-Story Property
- Wet Bar
Kitchen
- Free-Standing Gas Range
- Microwave
- Dishwasher
- Disposal
Bedrooms and Bathrooms
- 2 Bedrooms
- 2 Full Bathrooms
Laundry
- Dryer
- Washer
Outdoor Features
- Balcony
- Deck
Location
- Lower level unit with elevator
Utilities
- Forced Air Heating and Cooling System
- Heating System Uses Natural Gas
- Programmable Thermostat
- Natural Gas Water Heater
- High Speed Internet
Listing and Financial Details
- Security Deposit $3,825
- 12 Month Lease Term
- Negotiable Lease Term
- Application Fee: 35.00
- Assessor Parcel Number W02I000816S003
Community Details
Overview
- No Home Owners Association
- Wayne County Condo Plan No 1051 Selden Condo Subdivision
Amenities
- Laundry Facilities
- Lobby
Pet Policy
- Limit on the number of pets
- The building has rules on how big a pet can be within a unit
Map
Source: Realcomp
MLS Number: 20251003331
- 438 Selden #301 St Unit 301
- 477 W Alexandrine St
- 434 W Alexandrine St Unit 101
- 449 W Willis St Unit 4
- 655 W Alexandrine St
- 444 W Willis St Unit#89 205 St Unit 89/205
- 677 Selden St
- 444 W Willis St Unit 204
- 444 W Willis St Unit 414
- 4221 Cass Ave Unit 1300
- 4120 4th St
- 3670 Woodward Ave Unit 512 Ave Unit 512/56
- 55 W Canfield St Unit 10
- 4128 4th St
- 3670 Woodward Ave Unit 202
- 3670 Woodward Ave Unit 508
- 4142 4th St
- 460 W Canfield St Unit 212/Unit 21
- 684 W Alexandrine St
- 4622 2nd Ave

