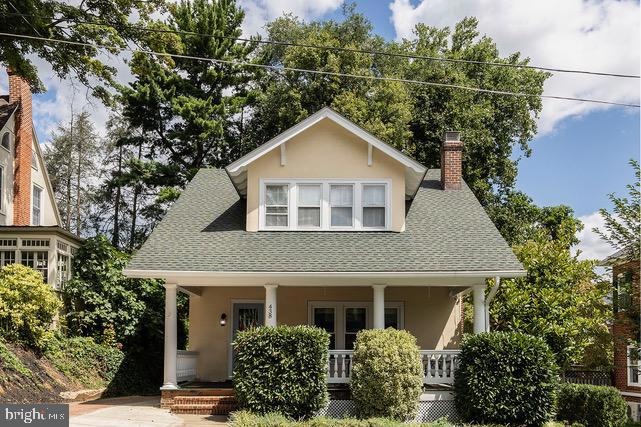
438 W Leicester St Winchester, VA 22601
3
Beds
1.5
Baths
1,498
Sq Ft
5,663
Sq Ft Lot
Highlights
- Craftsman Architecture
- Home Security System
- Central Air
- No HOA
- Tankless Water Heater
- Radiator
About This Home
As of August 2024A delightful craftsman home in the ideal location on leicester street with no thorough fare, quaint back yard, southern style sitting front porch with large columns, half bath on main floor, updated kitchen, wood floors. renovated 2nd floor full bath and laundry, and unfinished basement w/ tankless water heater.
Home Details
Home Type
- Single Family
Est. Annual Taxes
- $2,655
Year Built
- Built in 1926
Lot Details
- 5,663 Sq Ft Lot
- Property is zoned MR
Home Design
- Craftsman Architecture
- Permanent Foundation
- Asphalt Roof
- Stucco
Interior Spaces
- 1,498 Sq Ft Home
- Property has 2 Levels
- Gas Fireplace
- Home Security System
- Unfinished Basement
Bedrooms and Bathrooms
- 3 Bedrooms
Parking
- Driveway
- Off-Street Parking
Schools
- John Handley High School
Utilities
- Central Air
- Radiator
- Tankless Water Heater
- Natural Gas Water Heater
Community Details
- No Home Owners Association
- Super Cute Craftsman Bungalow
Listing and Financial Details
- Assessor Parcel Number 1560
Ownership History
Date
Name
Owned For
Owner Type
Purchase Details
Listed on
Aug 14, 2024
Closed on
Aug 13, 2024
Sold by
Bowen Whitney A
Bought by
Neilson Robert Vernon and Neilson Katrina Ann
Seller's Agent
Dave Spence
RE/MAX Roots
Buyer's Agent
Dave Spence
RE/MAX Roots
List Price
$520,000
Sold Price
$520,000
Total Days on Market
0
Views
3
Current Estimated Value
Home Financials for this Owner
Home Financials are based on the most recent Mortgage that was taken out on this home.
Estimated Appreciation
-$1,522
Avg. Annual Appreciation
-0.37%
Original Mortgage
$416,000
Outstanding Balance
$413,139
Interest Rate
6.86%
Mortgage Type
New Conventional
Estimated Equity
$105,339
Purchase Details
Listed on
Nov 16, 2016
Closed on
Jan 10, 2017
Sold by
Fisher Joshua O and Fisher Joshua C
Bought by
Bowen Whitney A
Seller's Agent
Terrilynn Kelley
Compass
Buyer's Agent
Michelle Hunt
Samson Properties
List Price
$330,000
Sold Price
$317,000
Premium/Discount to List
-$13,000
-3.94%
Home Financials for this Owner
Home Financials are based on the most recent Mortgage that was taken out on this home.
Avg. Annual Appreciation
6.73%
Original Mortgage
$263,200
Interest Rate
4.08%
Mortgage Type
New Conventional
Map
Create a Home Valuation Report for This Property
The Home Valuation Report is an in-depth analysis detailing your home's value as well as a comparison with similar homes in the area
Similar Homes in Winchester, VA
Home Values in the Area
Average Home Value in this Area
Purchase History
| Date | Type | Sale Price | Title Company |
|---|---|---|---|
| Deed | $520,000 | Fidelity National Title | |
| Deed | $317,000 | None Available |
Source: Public Records
Mortgage History
| Date | Status | Loan Amount | Loan Type |
|---|---|---|---|
| Open | $416,000 | New Conventional | |
| Previous Owner | $256,000 | New Conventional | |
| Previous Owner | $263,200 | New Conventional | |
| Previous Owner | $309,900 | VA | |
| Previous Owner | $25,000 | Credit Line Revolving |
Source: Public Records
Property History
| Date | Event | Price | Change | Sq Ft Price |
|---|---|---|---|---|
| 08/14/2024 08/14/24 | Sold | $520,000 | 0.0% | $347 / Sq Ft |
| 08/14/2024 08/14/24 | Pending | -- | -- | -- |
| 08/14/2024 08/14/24 | For Sale | $520,000 | +64.0% | $347 / Sq Ft |
| 01/10/2017 01/10/17 | Sold | $317,000 | -3.9% | $212 / Sq Ft |
| 12/06/2016 12/06/16 | Pending | -- | -- | -- |
| 11/16/2016 11/16/16 | For Sale | $330,000 | +10.0% | $220 / Sq Ft |
| 10/30/2013 10/30/13 | Sold | $300,000 | -4.0% | $200 / Sq Ft |
| 09/27/2013 09/27/13 | Pending | -- | -- | -- |
| 09/13/2013 09/13/13 | For Sale | $312,437 | -- | $209 / Sq Ft |
Source: Bright MLS
Tax History
| Year | Tax Paid | Tax Assessment Tax Assessment Total Assessment is a certain percentage of the fair market value that is determined by local assessors to be the total taxable value of land and additions on the property. | Land | Improvement |
|---|---|---|---|---|
| 2024 | $3,454 | $416,100 | $105,000 | $311,100 |
| 2023 | $3,454 | $416,100 | $105,000 | $311,100 |
| 2022 | $3,159 | $339,700 | $105,000 | $234,700 |
| 2021 | $3,159 | $339,700 | $105,000 | $234,700 |
| 2020 | $2,803 | $301,400 | $105,000 | $196,400 |
| 2019 | $2,803 | $301,400 | $105,000 | $196,400 |
| 2018 | $2,655 | $291,800 | $105,000 | $186,800 |
| 2017 | $2,655 | $291,800 | $105,000 | $186,800 |
| 2016 | $2,655 | $291,800 | $105,000 | $186,800 |
| 2015 | $2,655 | $291,800 | $105,000 | $186,800 |
| 2014 | $2,499 | $263,000 | $105,000 | $158,000 |
Source: Public Records
Source: Bright MLS
MLS Number: VAWI2006252
APN: 192-01-F-11
Nearby Homes
- 423 W Monmouth St
- 118 W Leicester St
- 116 W Leicester St
- 116-118 W Leicester St
- 202 S Washington St
- 716 S Washington St
- 413 S Braddock St
- 220 Wolfe St
- 112 W Germain St
- 707 S Braddock St
- 214 S Braddock St
- 16 W Clifford St
- 21 W Pall Mall St
- 336 Miller St
- 1 N Braddock St
- 1203 Valley Ave
- 619 S Cameron St
- 1321 Vanceright Cir
- 320 S Cameron St
- 107 E Monmouth St
