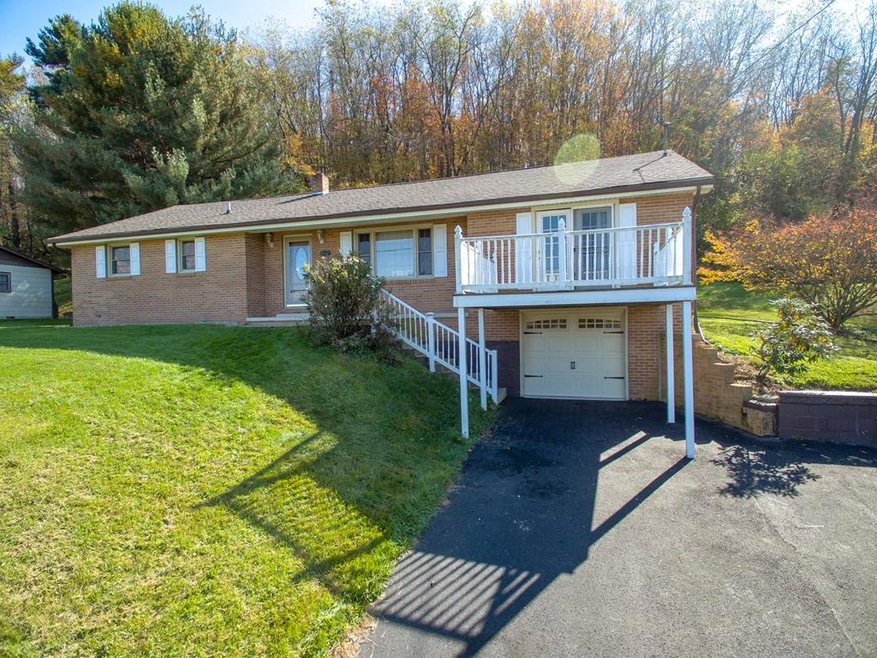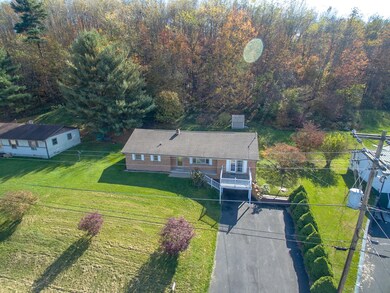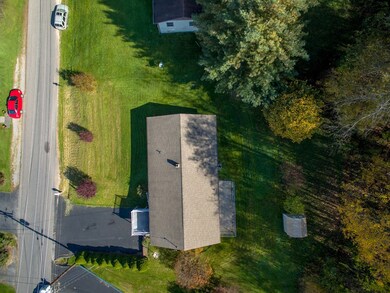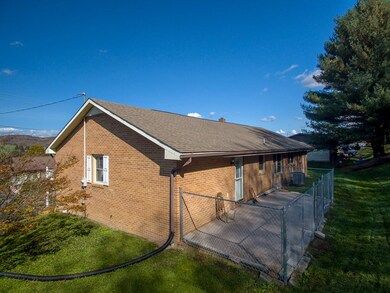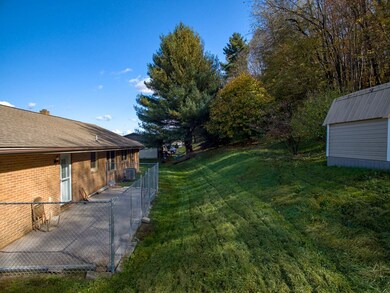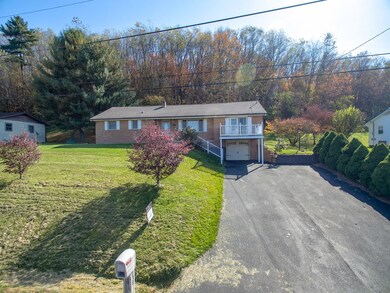
438 Whispering Pines Rd Max Meadows, VA 24360
Highlights
- Mature Trees
- No HOA
- Balcony
- Deck
- Covered patio or porch
- 1 Car Attached Garage
About This Home
As of December 2020BEAUTIFUL brick ranch home with attached 1 car garage in a fantastic neighborhood. This place is all about the location! You'll have plenty of room to grow with 1734 Sqft, and that doesn't include the basement. The home has beautiful original hardwood floors throughout most of the home. It is priced the below tax assessed value!!! It has great views that you can see from your composite deck/balcony. You have plenty of room to entertain. Windows have a tint that you can't see inside from the outside during the day. You have a heat pump (central heat/air conditioning) and an oil furnace. You're just 1.1 miles from your house to the interstate. It is also far enough that you do not hear the noise of the interstate. Highly desirable neighborhood in the Fort Chiswell area. The basement is huge, and could be finished or used for storage. There's a bonus bedroom downstairs, and plumbing and fixtures of a half bath. Call to see it today!! With it being an estate, the home is being sold AS-IS.
Last Agent to Sell the Property
BHHS- Mountain Sky Properties-Hillsville License #0225218614 Listed on: 10/22/2020

Home Details
Home Type
- Single Family
Est. Annual Taxes
- $782
Year Built
- Built in 1973
Lot Details
- 0.43 Acre Lot
- Chain Link Fence
- Lot Has A Rolling Slope
- Mature Trees
- Property is in good condition
Parking
- 1 Car Attached Garage
- Garage Door Opener
- Drive Under Main Level
- Open Parking
Home Design
- Brick Exterior Construction
- Fire Rated Drywall
- Shingle Roof
Interior Spaces
- 1,734 Sq Ft Home
- 1-Story Property
- Ceiling Fan
- Insulated Windows
- Tilt-In Windows
- Window Treatments
- Property Views
Kitchen
- Oven or Range
- Dishwasher
Flooring
- Tile
- Vinyl
Bedrooms and Bathrooms
- 3 Main Level Bedrooms
- Bathroom on Main Level
- 2 Full Bathrooms
Laundry
- Dryer
- Washer
Basement
- Walk-Out Basement
- Basement Fills Entire Space Under The House
- Interior Basement Entry
Outdoor Features
- Balcony
- Deck
- Covered patio or porch
- Shed
Schools
- Max Meadows Elementary School
- Fort Chiswell Middle School
- Fort Chiswell High School
Utilities
- Central Air
- Heating System Uses Oil
- Heat Pump System
- Natural Gas Not Available
- Well
- Electric Water Heater
- High Speed Internet
- Cable TV Available
Community Details
- No Home Owners Association
- Whispering Pine Subdivision
Listing and Financial Details
- Tax Lot 75-78
Ownership History
Purchase Details
Home Financials for this Owner
Home Financials are based on the most recent Mortgage that was taken out on this home.Purchase Details
Home Financials for this Owner
Home Financials are based on the most recent Mortgage that was taken out on this home.Similar Homes in Max Meadows, VA
Home Values in the Area
Average Home Value in this Area
Purchase History
| Date | Type | Sale Price | Title Company |
|---|---|---|---|
| Warranty Deed | $135,000 | Attorney | |
| Warranty Deed | $120,000 | None Available |
Mortgage History
| Date | Status | Loan Amount | Loan Type |
|---|---|---|---|
| Open | $70,000 | New Conventional |
Property History
| Date | Event | Price | Change | Sq Ft Price |
|---|---|---|---|---|
| 12/01/2020 12/01/20 | Sold | $135,000 | -3.5% | $78 / Sq Ft |
| 10/23/2020 10/23/20 | Pending | -- | -- | -- |
| 10/22/2020 10/22/20 | For Sale | $139,900 | +16.6% | $81 / Sq Ft |
| 11/09/2015 11/09/15 | Sold | $120,000 | -6.3% | $69 / Sq Ft |
| 10/26/2015 10/26/15 | Pending | -- | -- | -- |
| 09/17/2015 09/17/15 | For Sale | $128,000 | -- | $74 / Sq Ft |
Tax History Compared to Growth
Tax History
| Year | Tax Paid | Tax Assessment Tax Assessment Total Assessment is a certain percentage of the fair market value that is determined by local assessors to be the total taxable value of land and additions on the property. | Land | Improvement |
|---|---|---|---|---|
| 2024 | $1,010 | $198,000 | $26,500 | $171,500 |
| 2023 | $1,010 | $197,000 | $26,500 | $170,500 |
| 2022 | $1,010 | $198,000 | $26,500 | $171,500 |
| 2021 | $782 | $144,800 | $26,500 | $118,300 |
| 2020 | $782 | $144,800 | $26,500 | $118,300 |
| 2019 | $782 | $144,800 | $26,500 | $118,300 |
| 2018 | $782 | $144,800 | $26,500 | $118,300 |
| 2017 | $710 | $0 | $0 | $0 |
| 2016 | $710 | $0 | $0 | $0 |
| 2015 | -- | $144,800 | $0 | $0 |
| 2014 | -- | $0 | $0 | $0 |
| 2012 | -- | $0 | $0 | $0 |
Agents Affiliated with this Home
-
Keith Clark

Seller's Agent in 2020
Keith Clark
BHHS- Mountain Sky Properties-Hillsville
(276) 237-0002
5 in this area
146 Total Sales
-
Dennis Bane

Buyer's Agent in 2020
Dennis Bane
Century 21 Valley Real Estate
(540) 239-4084
4 in this area
152 Total Sales
Map
Source: Southwest Virginia Association of REALTORS®
MLS Number: 76089
APN: 044C-001-0000-0075
- 325 Factory Outlet Dr
- Lot 38 E Lee Hwy
- TBD Cox Ln
- 119 Ferby Way
- TBD E Lee Hwy
- 0 Breezy Estates Dr Unit LotWP001
- TBD Breezy Estates Dr
- 1714 Fort Chiswell Rd
- 146 Martin Rd
- 5280 Peppers Ferry Rd
- TBD Carterville Heights Rd
- 199 Felts Ln
- 6.02 AC Alleghany Rd
- 142 Frog Leap Ln
- 326 Carterville Heights Rd
- Lot 3 Walton Furnace Rd
- 95F Walton Furnace Rd
- 0 Major Grahams Rd
- 906 Sanders Mines Rd
- 465 Blue Sky Dr
