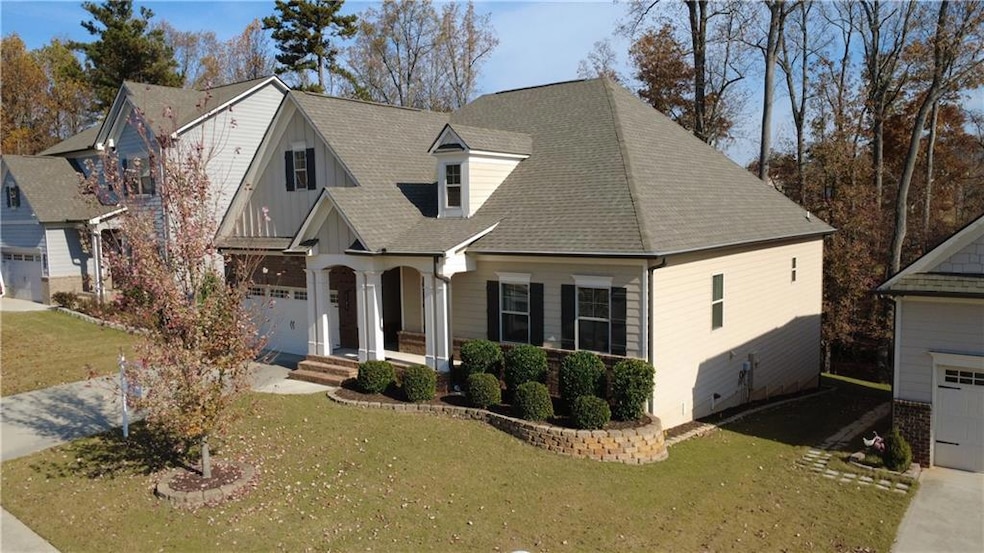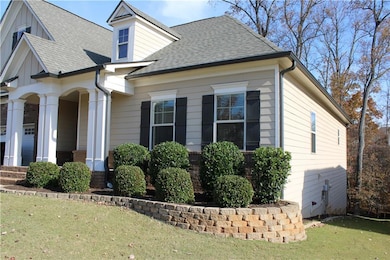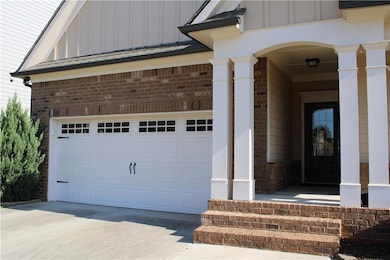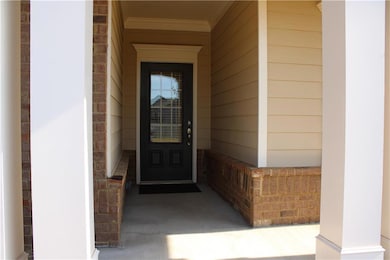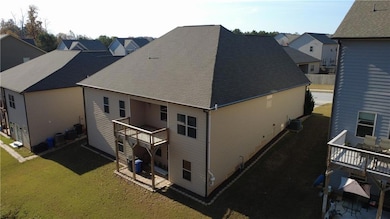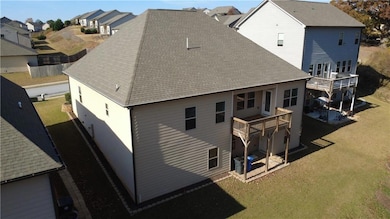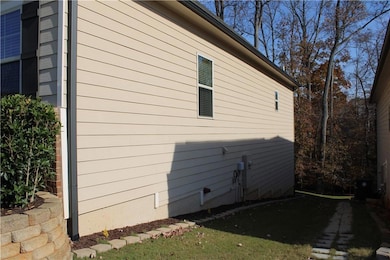4380 Rockrose Green Way Gainesville, GA 30504
Mundy Mill NeighborhoodEstimated payment $2,825/month
Highlights
- Open-Concept Dining Room
- Deck
- Wooded Lot
- View of Trees or Woods
- Contemporary Architecture
- Attic
About This Home
Step into this beautifully maintained 3-bedroom, 2-bath ranch-style home that offers comfort, style, and tranquility. Featuring neutral tones throughout, the interior feels fresh and modern, complemented by upgraded luxury vinyl plank flooring and a cozy gas log fireplace in the open-concept family room. The oversized master suite provides ample space and a generous walk-in closet, perfect for your storage needs. Step outside to a large private deck that overlooks a serene backyard oasis-complete with a gently flowing stream and frequent visits from deer and other wildlife. Mature trees offer natural privacy, and gutter guards ensure easy maintenance year-round. This home also includes a full unfinished basement, offering endless possibilities for expansion, customization, or additional storage. Enjoy all the amenities Mundy Mill has to offer, including swimming pools, tennis courts, playgrounds, and a party pavilion-ideal for gatherings with family and friends. Families will appreciate the proximity to Mundy Mill Arts Academy elementary school, just a few blocks away. Plus, a brand-new Kroger Marketplace is set to open less than a mile away on Millside Parkway within the year. Don't miss this opportunity to settle into a home that has it all-space, nature, community, and convenience. Move in just in time to enjoy the holidays! Seller is a licensed real estate agent and owner. Agent is related to owner.
Home Details
Home Type
- Single Family
Est. Annual Taxes
- $2,378
Year Built
- Built in 2019
Lot Details
- 6,970 Sq Ft Lot
- Private Entrance
- Sloped Lot
- Wooded Lot
- Private Yard
- Back Yard
HOA Fees
- $57 Monthly HOA Fees
Parking
- Attached Garage
Home Design
- Contemporary Architecture
- Slab Foundation
- Shingle Roof
- Composition Roof
- Stone Siding
- HardiePlank Type
Interior Spaces
- 1-Story Property
- Ceiling Fan
- Recessed Lighting
- Gas Log Fireplace
- Double Pane Windows
- Insulated Windows
- Private Rear Entry
- Entrance Foyer
- Family Room
- Living Room with Fireplace
- Open-Concept Dining Room
- Views of Woods
- Pull Down Stairs to Attic
- Fire and Smoke Detector
- Laundry Room
Kitchen
- Open to Family Room
- Eat-In Kitchen
- Gas Range
- Microwave
- Dishwasher
- Kitchen Island
- Solid Surface Countertops
- Disposal
Flooring
- Carpet
- Laminate
- Ceramic Tile
Bedrooms and Bathrooms
- 3 Main Level Bedrooms
- Walk-In Closet
- 2 Full Bathrooms
- Dual Vanity Sinks in Primary Bathroom
- Shower Only
Unfinished Basement
- Basement Fills Entire Space Under The House
- Exterior Basement Entry
- Stubbed For A Bathroom
- Natural lighting in basement
Outdoor Features
- Deck
- Exterior Lighting
Schools
- Mundy Mill Arts Academy Elementary School
- Gainesville West Middle School
- Gainesville High School
Utilities
- Central Heating and Cooling System
- Underground Utilities
- 110 Volts
- Electric Water Heater
- High Speed Internet
- Phone Available
- Cable TV Available
Listing and Financial Details
- Assessor Parcel Number 08024 005317
Community Details
Overview
- $1,250 Initiation Fee
- Mundy Mill Subdivision
Recreation
- Tennis Courts
- Community Playground
- Community Pool
- Park
Map
Home Values in the Area
Average Home Value in this Area
Tax History
| Year | Tax Paid | Tax Assessment Tax Assessment Total Assessment is a certain percentage of the fair market value that is determined by local assessors to be the total taxable value of land and additions on the property. | Land | Improvement |
|---|---|---|---|---|
| 2025 | $2,243 | $173,840 | $29,400 | $144,440 |
| 2024 | $2,282 | $174,120 | $28,800 | $145,320 |
| 2023 | $646 | $178,400 | $24,800 | $153,600 |
| 2022 | $686 | $147,560 | $24,000 | $123,560 |
| 2021 | $619 | $122,800 | $16,000 | $106,800 |
| 2020 | $2,116 | $70,400 | $20,000 | $50,400 |
Property History
| Date | Event | Price | List to Sale | Price per Sq Ft | Prior Sale |
|---|---|---|---|---|---|
| 11/15/2025 11/15/25 | For Sale | $490,000 | +62.3% | $258 / Sq Ft | |
| 05/22/2020 05/22/20 | Sold | $301,989 | -1.6% | $159 / Sq Ft | View Prior Sale |
| 05/01/2020 05/01/20 | Pending | -- | -- | -- | |
| 02/05/2020 02/05/20 | Price Changed | $306,989 | +0.7% | $161 / Sq Ft | |
| 01/22/2020 01/22/20 | Price Changed | $304,989 | +1.7% | $160 / Sq Ft | |
| 10/16/2019 10/16/19 | For Sale | $300,000 | -- | $158 / Sq Ft |
Purchase History
| Date | Type | Sale Price | Title Company |
|---|---|---|---|
| Limited Warranty Deed | $301,989 | -- |
Mortgage History
| Date | Status | Loan Amount | Loan Type |
|---|---|---|---|
| Open | $286,889 | New Conventional |
Source: First Multiple Listing Service (FMLS)
MLS Number: 7670661
APN: 08-00024-05-317
- 4344 Rockrose Green Way
- 4337 Rockrose Green Way
- 4416 Birch Meadow Trail
- 4636 Silver Oak Dr SW
- 4554 Silver Oak Dr SW
- 4501 Silver Oak Dr SW
- 4357 Birch Meadow Trail
- 4302 Box Elder Path
- 4474 Big Rock Ridge Trail
- 4248 Box Elder Path
- 4319 Box Elder Path
- 4219 Box Elder Path
- 4245 Pearhaven Ln SW
- 4507 Havenwood Place
- 5295 Way Unit 181
- 5287 Magnolia Place Unit 179
- 4523 Hidden Creek Dr
- 4353 Rockrose Green Way
- 4671 Silver Oak Dr SW
- 4218 Windscape Way
- 4549 Cypress Park Dr
- 4553 Cypress Park Dr
- 4582 Cypress Park Dr
- 4632 Cypress Park Dr
- 4518 Hidden Creek Dr
- 4671 Cypress Park Dr
- 3761 Prospect Point Dr
- 3737 Prospect Point Dr
- 4945 Cottonwood Trail
- 2973 Cascade Cir
- 2745 Campus Pointe Cir
- 900 Great Forest Way
- 3730 Old Flowery Bra Rd Unit H3
- 4000 Mill Spring Cir SW
- 4000 Mill Spring Cir SW Unit 4811
- 4000 Mill Spring Cir SW Unit 4918
- 4000 Mill Spring Cir SW Unit 4433
