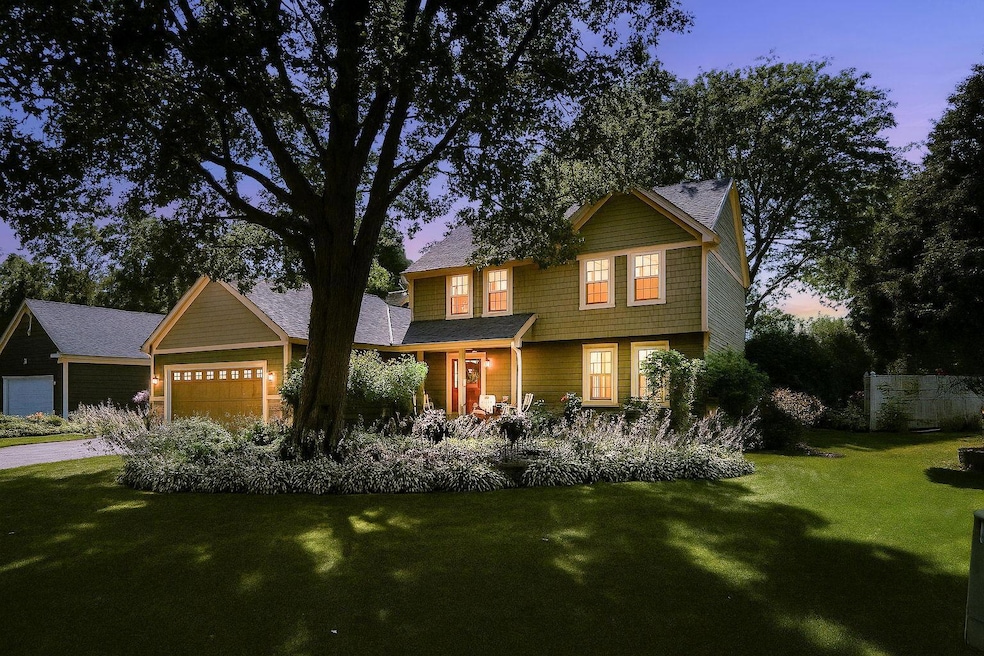4381 Oakmede Ln Saint Paul, MN 55110
Estimated payment $3,548/month
Highlights
- 1 Fireplace
- Home Office
- The kitchen features windows
- No HOA
- Gazebo
- 1-minute walk to Apple Tree Park
About This Home
Welcome to this beautifully maintained 4-bedroom, 3-bathroom home nestled just 2 miles from White Bear Lake in a quiet, close-knit community. Inside, you’ll find hardwood floors stretching across the main level, up the stairs, and throughout the upper hallway. The kitchen is equipped with a gas cooktop (2022), new dishwasher (2024), and wall oven, microwave, and refrigerator (2020). Relax in the cozy family room with fireplace or entertain in the elegant dining room—perfect for holiday gatherings.
The home features two well-appointed offices, ideal for remote work. Step outside to enjoy the private gazebo and patio, perfect for summer entertaining. The spacious garage offers excellent storage. Major updates include a new roof (2024), HVAC (2023), and water heater (2022). Additional features include a water filtration and reverse osmosis system, soft water system maintained by Commers Water, and access to nearby walking and biking paths!
Home Details
Home Type
- Single Family
Est. Annual Taxes
- $6,138
Year Built
- Built in 1986
Lot Details
- 9,801 Sq Ft Lot
- Lot Dimensions are 80x123
- Partially Fenced Property
- Privacy Fence
Parking
- 2 Car Attached Garage
Home Design
- Unfinished Walls
- Wood Composite
Interior Spaces
- 2-Story Property
- 1 Fireplace
- Entrance Foyer
- Family Room
- Living Room
- Dining Room
- Home Office
- Computer Room
- Library
- Finished Basement
- Basement Fills Entire Space Under The House
Kitchen
- Range
- Microwave
- Dishwasher
- Disposal
- The kitchen features windows
Bedrooms and Bathrooms
- 4 Bedrooms
Laundry
- Dryer
- Washer
Utilities
- Forced Air Heating and Cooling System
- Water Filtration System
- Cable TV Available
Additional Features
- Air Exchanger
- Gazebo
Community Details
- No Home Owners Association
- Birch Lake Woods Subdivision
Listing and Financial Details
- Assessor Parcel Number 223022230050
Map
Home Values in the Area
Average Home Value in this Area
Tax History
| Year | Tax Paid | Tax Assessment Tax Assessment Total Assessment is a certain percentage of the fair market value that is determined by local assessors to be the total taxable value of land and additions on the property. | Land | Improvement |
|---|---|---|---|---|
| 2025 | $5,642 | $436,400 | $81,900 | $354,500 |
| 2023 | $5,642 | $435,300 | $81,900 | $353,400 |
| 2022 | $4,506 | $358,200 | $81,900 | $276,300 |
| 2021 | $4,748 | $330,100 | $81,900 | $248,200 |
| 2020 | $4,964 | $325,800 | $81,900 | $243,900 |
| 2019 | $4,430 | $325,300 | $81,900 | $243,400 |
| 2018 | $4,130 | $307,100 | $81,900 | $225,200 |
| 2017 | $3,968 | $289,600 | $81,900 | $207,700 |
| 2016 | $3,806 | $0 | $0 | $0 |
| 2015 | $3,926 | $246,900 | $77,200 | $169,700 |
| 2014 | $4,182 | $0 | $0 | $0 |
Property History
| Date | Event | Price | Change | Sq Ft Price |
|---|---|---|---|---|
| 07/29/2025 07/29/25 | Pending | -- | -- | -- |
| 07/18/2025 07/18/25 | For Sale | $575,000 | -- | $206 / Sq Ft |
Purchase History
| Date | Type | Sale Price | Title Company |
|---|---|---|---|
| Interfamily Deed Transfer | -- | Attorney |
Mortgage History
| Date | Status | Loan Amount | Loan Type |
|---|---|---|---|
| Closed | $84,572 | Future Advance Clause Open End Mortgage |
Source: NorthstarMLS
MLS Number: 6742474
APN: 22-30-22-23-0050
- 4398 Fisher Ln
- 4334 Fisher Ln
- 1250 Birch Ct Unit 21
- 4273 Oakmede Ln Unit 64A
- 4258 Oakmede Ln Unit 85D
- 1246 Pond View Ln
- 4116 Parkridge Dr
- 1030 Pond View Ct Unit 1030
- 4378 Buckingham Ct Unit 1403
- 992 Pond View Ct
- 1525 Pine Pointe
- 4113 Wild Goose Ln
- 1011 Pond View Ct
- 4326 Buckingham Ct Unit 1705
- 4284 Parkview Ct Unit 4284
- 4357 Buckingham Ct Unit 1205
- 994 Heritage Ct E Unit 406
- 4185 Centerville Rd
- 971 Heritage Ct E Unit 204
- 4486 Wood Duck Dr







