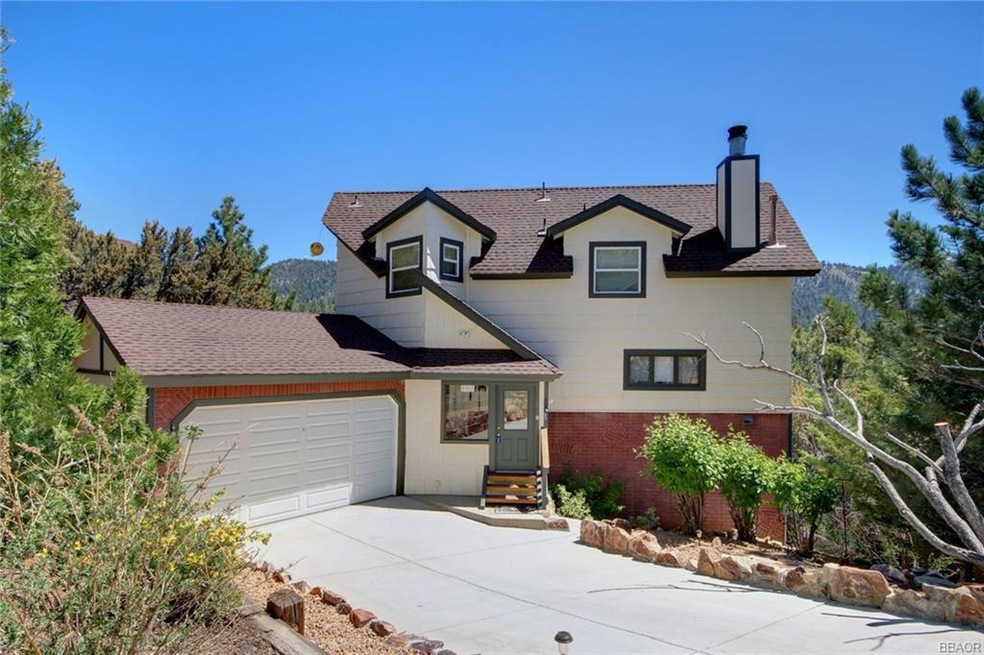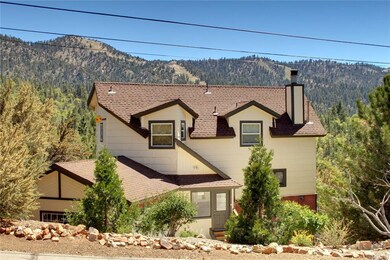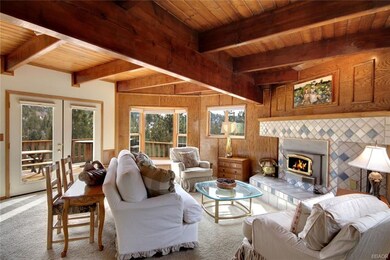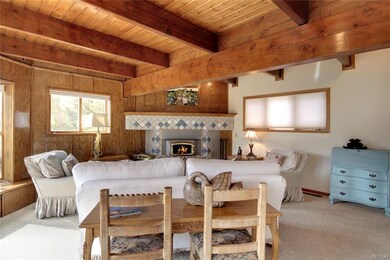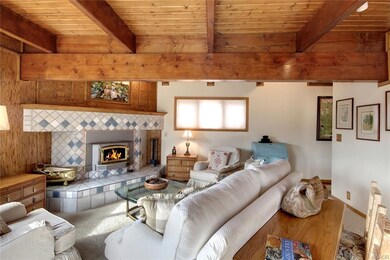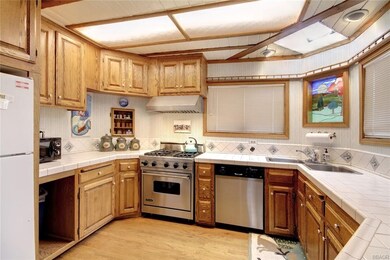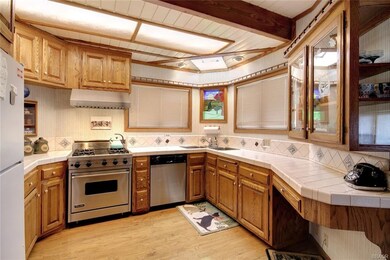
43811 Canyon Crest Dr Big Bear City, CA 92314
About This Home
As of June 2023Moonridge home w/2 car garage on large lot w/expansive ski slope views from every floor & deck! Featuring enclosed entry, tasteful décor, open beam T&G ceilings, built-ins, wood frame doors & windows, wood floors, central vacuum, forced air heat, tankless water heater, & laundry. Kitchen has a Viking professional stove, fridge, breakfast bar, & lots of counter space! Dining has large windows w/ski slope views, flush mount lighting, chandelier, & built in cabinet. Living room has a large fireplace & more ski slope views. Huge 1st deck has wide-open ski slope views, spa, & peekaboo lakeview. Master suite w/walk-in closet, 2nd closet, double vanity, built-ins, & access to top deck w/slope views & 2nd lakeview. 2 upstairs bedrooms connected by a Hollywood bath; one w/bunk beds & a storage loft, another w/easy access to top deck. 4th bedroom & bath on 1st floor, + 2nd living room w/exterior access. Location, views, & amenities make this an opportunity for investors, visitors, & residents!
Last Agent to Sell the Property
Keller Williams Big Bear License #01703081 Listed on: 03/22/2018

Last Buyer's Agent
Nonexistant Agent
Home Details
Home Type
Single Family
Est. Annual Taxes
$8,191
Year Built
1982
Lot Details
0
Listing Details
- Property Type: Residential
- Property Sub Type: Single Family
- Architectural Style: Custom Design
- Cross Street: Colusa
- Stories: Three Story
- View: Lakeview, Mountain View, Neighbor&Tree View, Ski Slope View, View National Forest
- Year Built: 1982
Interior Features
- Appliances: Dishwasher, Garbage Disposal, Gas Dryer, Gas Oven, Gas Range/Cooktop, Microwave, Refrigerator, Tankless Water Heater, Vented Range Hood, Washer
- Fireplace: FP In Liv Room, Raised FP, Tile FP
- Dining Area: Breakfast Bar, Formal Dining
- Special Features: Cat/Vault/Beamed Ceil, Display Window, Garage Door Opener, Kitchen Facilities, Storage Area/Rm
- Total Bathrooms: 4.00
- Total Bedrooms: 4
- Floor Window Coverings: Blinds, Shades, Tile Floors, Wall to Wall Carpet, Wood Floors
- Inside Extras: Cable Outlet, Central Vacuum, Phone Jacks
- Other Rooms: Attached Guest Quarter, Entry, Game Room, Master Suite, Mud Room, Unfinished Rm/Area
- Room Count: 10
- Total Sq Ft: 2012
Exterior Features
- Driveways: Blacktop Driveway, Concrete Driveway
- Foundation: Raised Perimeter
- Frontage: Fronts Street
- Outside Extras: Deck, Dual Pane Windows, Partial Landscape, Partial Sprinklers
- Pool or Spa: Spa/Hottub
- Roads: Paved & Maintained
- Roof: Composition Roof
- St Frontage: 80
Garage/Parking
- Garage: Two Car, Attached Garage
- Parking: 6-10 Parking Spaces, Off Street Parking
Utilities
- Heating: Cent Forced Air, Fireplace Insert, Natural Gas Heat, Wood Stove
- Utilities: Cable Hookup Avail, Electric Connected, Natural Gas Connected
- Washer Dryer Hookups: Yes
- Water Sewer: Sewer Connected, Water Meter In, Water Supplied By DWP
Lot Info
- Border: Fronts Street
- Lot Size Sq Ft: 8000
- Parcel Number: 0310-753-01-0000
- Sec Side Lot Dim: 100
- Topography: Downslope
Ownership History
Purchase Details
Purchase Details
Home Financials for this Owner
Home Financials are based on the most recent Mortgage that was taken out on this home.Purchase Details
Home Financials for this Owner
Home Financials are based on the most recent Mortgage that was taken out on this home.Purchase Details
Purchase Details
Home Financials for this Owner
Home Financials are based on the most recent Mortgage that was taken out on this home.Purchase Details
Home Financials for this Owner
Home Financials are based on the most recent Mortgage that was taken out on this home.Purchase Details
Purchase Details
Home Financials for this Owner
Home Financials are based on the most recent Mortgage that was taken out on this home.Similar Homes in the area
Home Values in the Area
Average Home Value in this Area
Purchase History
| Date | Type | Sale Price | Title Company |
|---|---|---|---|
| Grant Deed | -- | None Listed On Document | |
| Grant Deed | $799,000 | Orange Coast Title Company | |
| Gift Deed | -- | Orange Coast Title | |
| Quit Claim Deed | -- | Patterson Law Firm Apc | |
| Quit Claim Deed | -- | Patterson Law Firm Apc | |
| Grant Deed | $760,000 | Corinthian Title Company | |
| Grant Deed | $445,000 | Chicago Title Inland Empire | |
| Interfamily Deed Transfer | -- | None Available | |
| Grant Deed | $232,000 | First American Title Ins Co |
Mortgage History
| Date | Status | Loan Amount | Loan Type |
|---|---|---|---|
| Previous Owner | $699,125 | VA | |
| Previous Owner | $532,000 | New Conventional | |
| Previous Owner | $400,500 | Adjustable Rate Mortgage/ARM | |
| Previous Owner | $252,500 | New Conventional | |
| Previous Owner | $342,000 | Unknown | |
| Previous Owner | $192,000 | Credit Line Revolving | |
| Previous Owner | $183,000 | Unknown | |
| Previous Owner | $185,600 | No Value Available | |
| Previous Owner | $140,000 | Unknown |
Property History
| Date | Event | Price | Change | Sq Ft Price |
|---|---|---|---|---|
| 06/27/2025 06/27/25 | For Sale | $799,900 | +0.1% | $398 / Sq Ft |
| 06/05/2023 06/05/23 | Sold | $799,000 | 0.0% | $397 / Sq Ft |
| 04/25/2023 04/25/23 | Pending | -- | -- | -- |
| 04/16/2023 04/16/23 | For Sale | $799,000 | +5.1% | $397 / Sq Ft |
| 03/11/2021 03/11/21 | Sold | $760,000 | +4.8% | $378 / Sq Ft |
| 02/17/2021 02/17/21 | Pending | -- | -- | -- |
| 02/11/2021 02/11/21 | For Sale | $724,888 | +62.9% | $360 / Sq Ft |
| 09/07/2018 09/07/18 | Sold | $445,000 | -3.3% | $221 / Sq Ft |
| 08/25/2018 08/25/18 | Pending | -- | -- | -- |
| 08/11/2018 08/11/18 | For Sale | $460,000 | +3.4% | $229 / Sq Ft |
| 08/07/2018 08/07/18 | Off Market | $445,000 | -- | -- |
| 03/22/2018 03/22/18 | For Sale | $489,000 | -- | $243 / Sq Ft |
Tax History Compared to Growth
Tax History
| Year | Tax Paid | Tax Assessment Tax Assessment Total Assessment is a certain percentage of the fair market value that is determined by local assessors to be the total taxable value of land and additions on the property. | Land | Improvement |
|---|---|---|---|---|
| 2025 | $8,191 | $782,400 | $156,500 | $625,900 |
| 2024 | $8,191 | $814,980 | $162,996 | $651,984 |
| 2023 | $9,481 | $790,704 | $158,141 | $632,563 |
| 2022 | $9,183 | $775,200 | $155,040 | $620,160 |
| 2021 | $5,724 | $458,603 | $133,974 | $324,629 |
| 2020 | $5,805 | $453,900 | $132,600 | $321,300 |
| 2019 | $5,661 | $445,000 | $130,000 | $315,000 |
| 2018 | $4,298 | $319,655 | $95,896 | $223,759 |
| 2017 | $4,189 | $313,388 | $94,016 | $219,372 |
| 2016 | $4,099 | $307,244 | $92,173 | $215,071 |
| 2015 | $4,065 | $302,628 | $90,788 | $211,840 |
| 2014 | $3,994 | $296,700 | $89,010 | $207,690 |
Agents Affiliated with this Home
-
Gary Doss

Seller's Agent in 2025
Gary Doss
Compass
(909) 587-9055
413 in this area
994 Total Sales
-
Kim Boda

Seller's Agent in 2023
Kim Boda
eXp Realty of California, Inc.
(909) 556-0901
10 in this area
24 Total Sales
-
CELIA VALENZUELA

Seller's Agent in 2021
CELIA VALENZUELA
Elevate Real Estate Agency
(909) 696-1312
1 in this area
18 Total Sales
-
Steve Hirschler

Seller's Agent in 2018
Steve Hirschler
Keller Williams Big Bear
(909) 725-5889
193 in this area
573 Total Sales
-
N
Buyer's Agent in 2018
Nonexistant Agent
Map
Source: Mountain Resort Communities Association of Realtors®
MLS Number: 3182518
APN: 0310-753-01
