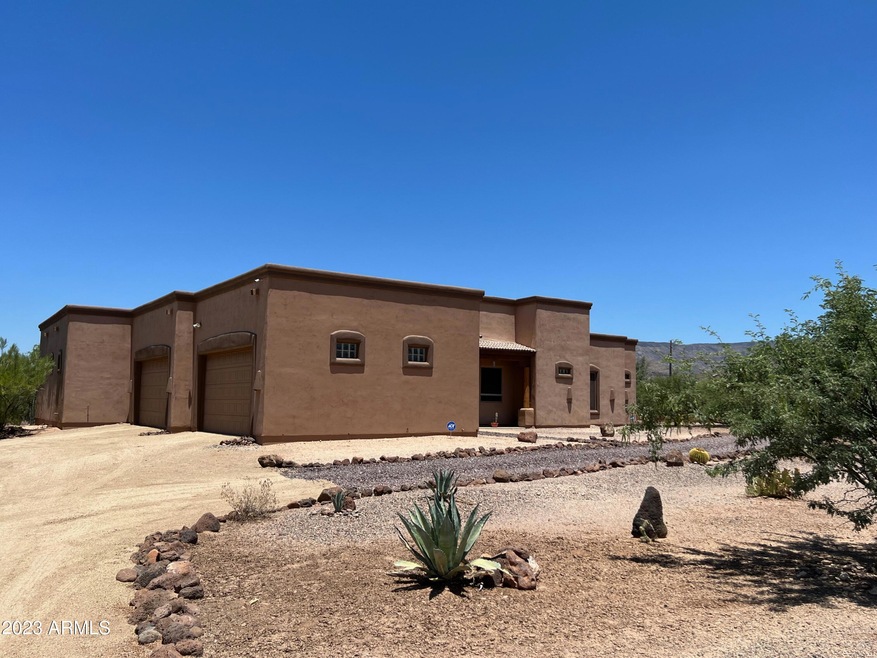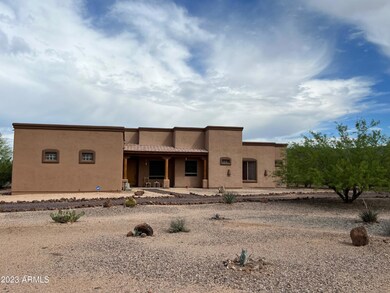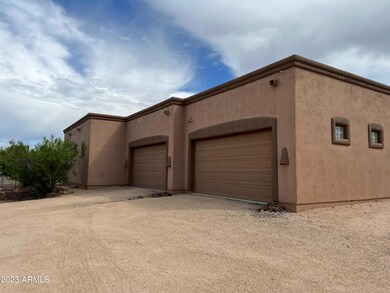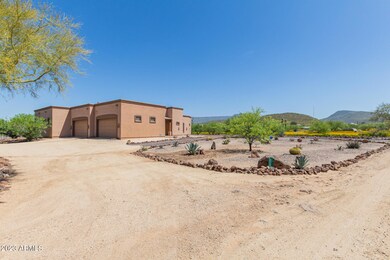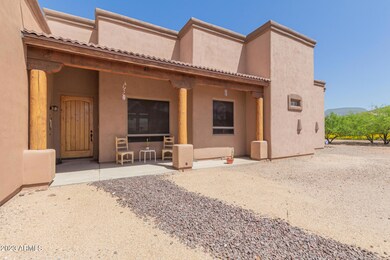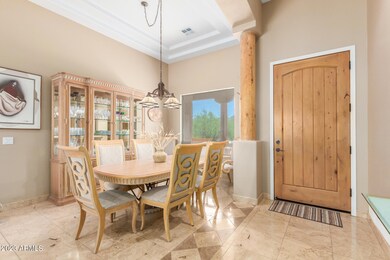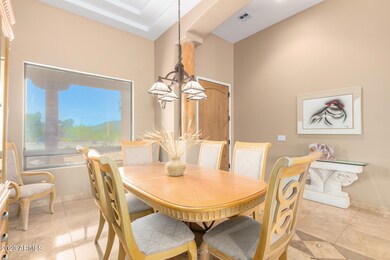
43811 N 18th St New River, AZ 85087
Estimated Value: $812,000 - $1,012,000
Highlights
- Horses Allowed On Property
- City Lights View
- Vaulted Ceiling
- New River Elementary School Rated A-
- Fireplace in Primary Bedroom
- Santa Fe Architecture
About This Home
As of February 2024Stunning mountain and city light views, No HOA on 1.25 acre lot! Spacious 4 bd, 3 ba New River home is move-in ready with highly upgraded features such as knotty alder cabinets, granite chiseled edge countertops, stainless steel appliances, and travertine flooring. The 10-12' ceilings, 8' interior doors, wood vega poles, and huge covered patios give this home a luxurious and comfortable feel. Open floor plan for entertaining with formal dining room, chef's kitchen with butler's pantry which opens to the great room. The primary bedroom is a true retreat with fireplace, jetted tub, double sinks, walk-in closet. Bath finished with travertine stone and oil-rubbed bronze fixtures to add a touch of elegance. Extended 4 car garage has room for all your toys while the security system, surround sound and central vacuum offer convenience and peace of mind. Home located near Tonto National Forest providing endless opportunities for hiking, biking and riding.
Last Agent to Sell the Property
Desert Dream Realty License #BR110248000 Listed on: 04/13/2023
Home Details
Home Type
- Single Family
Est. Annual Taxes
- $3,787
Year Built
- Built in 2006
Lot Details
- 1.25 Acre Lot
- Private Streets
- Desert faces the front and back of the property
- Wire Fence
- Private Yard
Parking
- 4 Car Garage
- Garage Door Opener
Property Views
- City Lights
- Mountain
Home Design
- Santa Fe Architecture
- Wood Frame Construction
- Foam Roof
- Stucco
Interior Spaces
- 3,017 Sq Ft Home
- 1-Story Property
- Central Vacuum
- Vaulted Ceiling
- Gas Fireplace
- Double Pane Windows
- Solar Screens
- Family Room with Fireplace
- 3 Fireplaces
- Security System Owned
- Washer and Dryer Hookup
Kitchen
- Eat-In Kitchen
- Breakfast Bar
- Kitchen Island
- Granite Countertops
Flooring
- Carpet
- Tile
Bedrooms and Bathrooms
- 4 Bedrooms
- Fireplace in Primary Bedroom
- Primary Bathroom is a Full Bathroom
- 3 Bathrooms
- Dual Vanity Sinks in Primary Bathroom
- Hydromassage or Jetted Bathtub
- Bathtub With Separate Shower Stall
Outdoor Features
- Covered patio or porch
- Outdoor Fireplace
Schools
- New River Elementary School
- Desert Mountain Middle School
- Boulder Creek High School
Horse Facilities and Amenities
- Horses Allowed On Property
Utilities
- Refrigerated Cooling System
- Heating Available
- Shared Well
- Septic Tank
- High Speed Internet
Community Details
- No Home Owners Association
- Association fees include no fees
- Built by Houze and Sons
- Metes And Bounds Subdivision
Listing and Financial Details
- Home warranty included in the sale of the property
- Tax Lot 2
- Assessor Parcel Number 202-20-080-J
Ownership History
Purchase Details
Home Financials for this Owner
Home Financials are based on the most recent Mortgage that was taken out on this home.Purchase Details
Home Financials for this Owner
Home Financials are based on the most recent Mortgage that was taken out on this home.Purchase Details
Purchase Details
Home Financials for this Owner
Home Financials are based on the most recent Mortgage that was taken out on this home.Similar Homes in the area
Home Values in the Area
Average Home Value in this Area
Purchase History
| Date | Buyer | Sale Price | Title Company |
|---|---|---|---|
| Meier Debra Kay | $840,000 | Chicago Title Agency | |
| Samberg Stuart A | -- | Solidifi Us Inc | |
| Hess Samberg Trust | -- | None Available | |
| Samberg Stuart A | $599,900 | Chicago Title Insurance Co |
Mortgage History
| Date | Status | Borrower | Loan Amount |
|---|---|---|---|
| Previous Owner | Samberg Stuart A | $375,000 | |
| Previous Owner | Samberg Stuart A | $244,000 | |
| Previous Owner | Samberg Stuart A | $300,000 | |
| Previous Owner | Samberg Stuart A | $330,000 | |
| Previous Owner | Samberg Stuart A | $59,990 | |
| Previous Owner | Samberg Stuart A | $479,920 |
Property History
| Date | Event | Price | Change | Sq Ft Price |
|---|---|---|---|---|
| 02/15/2024 02/15/24 | Sold | $840,000 | 0.0% | $278 / Sq Ft |
| 04/29/2023 04/29/23 | For Sale | $840,000 | 0.0% | $278 / Sq Ft |
| 04/14/2023 04/14/23 | Off Market | $840,000 | -- | -- |
Tax History Compared to Growth
Tax History
| Year | Tax Paid | Tax Assessment Tax Assessment Total Assessment is a certain percentage of the fair market value that is determined by local assessors to be the total taxable value of land and additions on the property. | Land | Improvement |
|---|---|---|---|---|
| 2025 | $4,177 | $40,600 | -- | -- |
| 2024 | $3,948 | $38,667 | -- | -- |
| 2023 | $3,948 | $55,280 | $11,050 | $44,230 |
| 2022 | $3,787 | $42,220 | $8,440 | $33,780 |
| 2021 | $3,907 | $40,860 | $8,170 | $32,690 |
| 2020 | $3,822 | $39,670 | $7,930 | $31,740 |
| 2019 | $3,698 | $38,210 | $7,640 | $30,570 |
| 2018 | $3,564 | $37,610 | $7,520 | $30,090 |
| 2017 | $3,498 | $34,810 | $6,960 | $27,850 |
| 2016 | $3,152 | $34,720 | $6,940 | $27,780 |
| 2015 | $2,937 | $29,670 | $5,930 | $23,740 |
Agents Affiliated with this Home
-
Denise Miller

Seller's Agent in 2024
Denise Miller
Desert Dream Realty
(602) 690-6600
1 in this area
16 Total Sales
-
Francia Dennis

Buyer's Agent in 2024
Francia Dennis
HomeSmart
(602) 290-4335
2 in this area
115 Total Sales
Map
Source: Arizona Regional Multiple Listing Service (ARMLS)
MLS Number: 6543300
APN: 202-20-080J
- 0000 N 20th St
- 45120 N 18th St
- 428xx N 21st St
- 43512 N 16th St
- 43638 N 22nd St
- 44434 N 20th St
- 44413 N 20th St
- 44421 N 20th St
- 43011 N 18th St
- 42821 N 16th St Unit B
- 2200 E Circle Mountain Rd
- 439XX N 24th St Unit 1
- XX E Circle Mountain Rd Unit 6Q
- 44754 N 24th St
- 2319 E Cavalry Rd
- 43228 N 14th St
- 44814 N 22nd St
- 42706 N 18th Way
- 1670 E Gaffney Rd
- 44421 N 12th St
- 43811 N 18th St
- 43805 N 18th St
- 43815 N 18th St
- 43841 N 18th St
- 43641 N 18th St
- 43643 N 18th St
- 43822 N 18th St
- 43849 N 18th St
- 43647 N 19th St
- 43926 N 18th St
- 43928 N 20th St
- 44005 N 18th St
- 43932 N 18th St
- 43617 N 18th St
- 44010 N 19th St
- 43834 N 18th St
- 43636 N 18th St
- 43922 N 20th St
- 44015 N 18th St
- 44008 N 18th St
