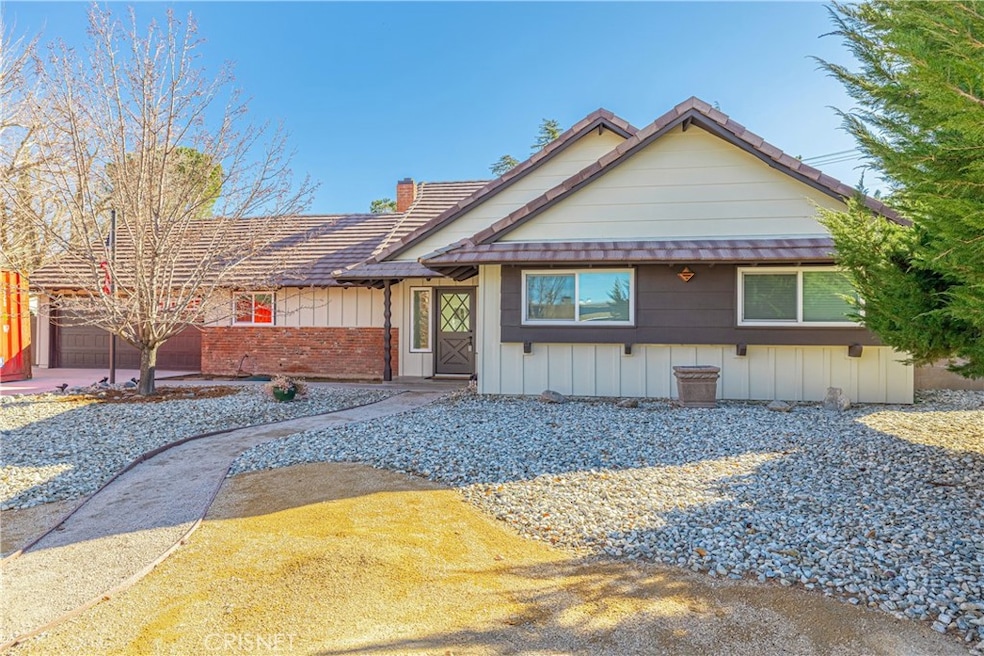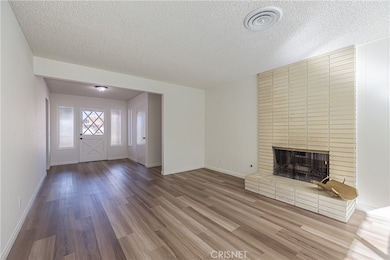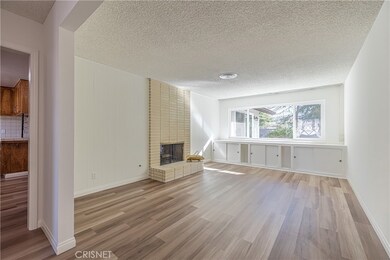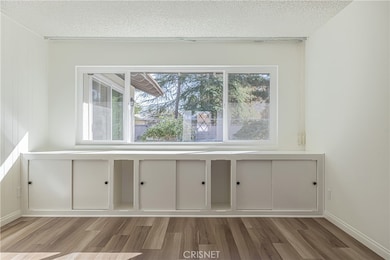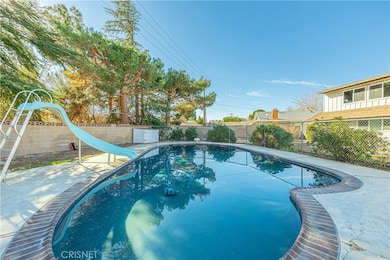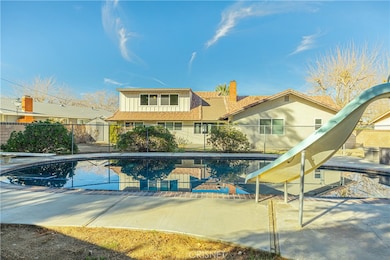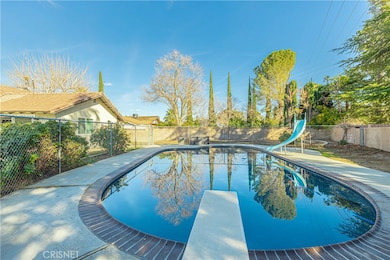
43818 Halcom Ave Lancaster, CA 93536
West Lancaster NeighborhoodHighlights
- In Ground Pool
- Traditional Architecture
- Bonus Room
- Two Way Fireplace
- Main Floor Bedroom
- No HOA
About This Home
As of January 2023Fabulous pool home in desirable College Terrace neighborhood West Lancaster! Features 4 bedrms & 2.5 bathrms all one level with a bonus room/5th bedrm w/closet & triple pane windows upstairs! Many updates: newer vinyl windows, newer laminate flooring in most of home (carpet in bedrms.) Two-sided fireplace warms both large Living & Family Rms. Built-in cabinets, open kitchen concept, permitted bonus rm w/wet bar & slider to back yard. Large half bathrm (all new) and adjacent flex rm (pool changing rm, mudrm, storage etc). Primary bedrm w/lg closet & ensuite bathrm (1 sink & shower.) Hall bathrm remodel is gorgeous. Newer FAU heat/air system (5 ton 16 SEER, dual stage quiet & high-end HEPA filter ionic purifier.) Awesome fenced igg pool w/grey bottom, 9.5 ft deep w/diving board & slide, newer pump & kreepy. Lg lot w/8x12' shed on concrete. 2 car attchd garage w/insulated door, washer/dryer hookups. (kitchen fridge & dryer negot.) Xtra long driveway. Fresh paint, elect outlets & switches.
Last Agent to Sell the Property
Berkshire Hathaway HomeServices Troth, Realtors License #01345685 Listed on: 12/26/2022

Home Details
Home Type
- Single Family
Est. Annual Taxes
- $8,172
Year Built
- Built in 1966 | Remodeled
Lot Details
- 0.28 Acre Lot
- Irregular Lot
- Back Yard
- On-Hand Building Permits
- Property is zoned LRRA7000*
Parking
- 2 Car Direct Access Garage
- Parking Available
- Driveway
Home Design
- Traditional Architecture
- Additions or Alterations
- Cosmetic Repairs Needed
- Interior Block Wall
Interior Spaces
- 2,316 Sq Ft Home
- 1-Story Property
- Wet Bar
- Built-In Features
- Bar
- Ceiling Fan
- Two Way Fireplace
- Double Pane Windows
- Entryway
- Family Room with Fireplace
- Living Room with Fireplace
- Bonus Room
- Neighborhood Views
Kitchen
- <<doubleOvenToken>>
- Electric Cooktop
- <<microwave>>
- Dishwasher
- Tile Countertops
- Disposal
Flooring
- Carpet
- Laminate
Bedrooms and Bathrooms
- 5 Bedrooms | 4 Main Level Bedrooms
- 3 Full Bathrooms
Laundry
- Laundry Room
- Laundry in Garage
- Gas Dryer Hookup
Eco-Friendly Details
- ENERGY STAR Qualified Equipment for Heating
Pool
- In Ground Pool
- Gunite Pool
- Fence Around Pool
- Diving Board
- Permits for Pool
Outdoor Features
- Exterior Lighting
- Shed
- Rain Gutters
Utilities
- SEER Rated 13-15 Air Conditioning Units
- Central Heating and Cooling System
- Water Heater
Community Details
- No Home Owners Association
Listing and Financial Details
- Tax Lot 36
- Tax Tract Number 29493
- Assessor Parcel Number 3129008023
- $904 per year additional tax assessments
Ownership History
Purchase Details
Home Financials for this Owner
Home Financials are based on the most recent Mortgage that was taken out on this home.Purchase Details
Purchase Details
Similar Homes in Lancaster, CA
Home Values in the Area
Average Home Value in this Area
Purchase History
| Date | Type | Sale Price | Title Company |
|---|---|---|---|
| Grant Deed | $549,000 | Chicago Title | |
| Quit Claim Deed | -- | None Available | |
| Interfamily Deed Transfer | -- | -- | |
| Interfamily Deed Transfer | -- | -- |
Mortgage History
| Date | Status | Loan Amount | Loan Type |
|---|---|---|---|
| Open | $259,000 | New Conventional | |
| Closed | $159,210 | New Conventional | |
| Previous Owner | $150,068 | New Conventional | |
| Previous Owner | $135,273 | New Conventional | |
| Previous Owner | $63,105 | Unknown | |
| Previous Owner | $250,000 | Credit Line Revolving | |
| Previous Owner | $157,500 | Credit Line Revolving | |
| Previous Owner | $128,000 | Credit Line Revolving |
Property History
| Date | Event | Price | Change | Sq Ft Price |
|---|---|---|---|---|
| 06/19/2025 06/19/25 | For Sale | $540,000 | -1.6% | $233 / Sq Ft |
| 01/24/2023 01/24/23 | Sold | $549,000 | 0.0% | $237 / Sq Ft |
| 01/05/2023 01/05/23 | Pending | -- | -- | -- |
| 12/26/2022 12/26/22 | For Sale | $549,000 | -- | $237 / Sq Ft |
Tax History Compared to Growth
Tax History
| Year | Tax Paid | Tax Assessment Tax Assessment Total Assessment is a certain percentage of the fair market value that is determined by local assessors to be the total taxable value of land and additions on the property. | Land | Improvement |
|---|---|---|---|---|
| 2024 | $8,172 | $559,980 | $156,570 | $403,410 |
| 2023 | $2,737 | $116,943 | $16,462 | $100,481 |
| 2022 | $2,558 | $114,651 | $16,140 | $98,511 |
| 2021 | $2,173 | $112,404 | $15,824 | $96,580 |
| 2019 | $2,117 | $109,071 | $15,355 | $93,716 |
| 2018 | $2,081 | $106,933 | $15,054 | $91,879 |
| 2016 | $1,965 | $102,782 | $14,470 | $88,312 |
| 2015 | $1,944 | $101,239 | $14,253 | $86,986 |
| 2014 | $1,951 | $99,257 | $13,974 | $85,283 |
Agents Affiliated with this Home
-
Maria Sarmiento

Seller's Agent in 2025
Maria Sarmiento
Keller Williams Sierra Madre
(833) 832-6770
1 in this area
168 Total Sales
-
Jill Furtado

Seller's Agent in 2023
Jill Furtado
Berkshire Hathaway HomeServices Troth, Realtors
(661) 733-8661
15 in this area
48 Total Sales
Map
Source: California Regional Multiple Listing Service (CRMLS)
MLS Number: SR22259423
APN: 3129-008-023
