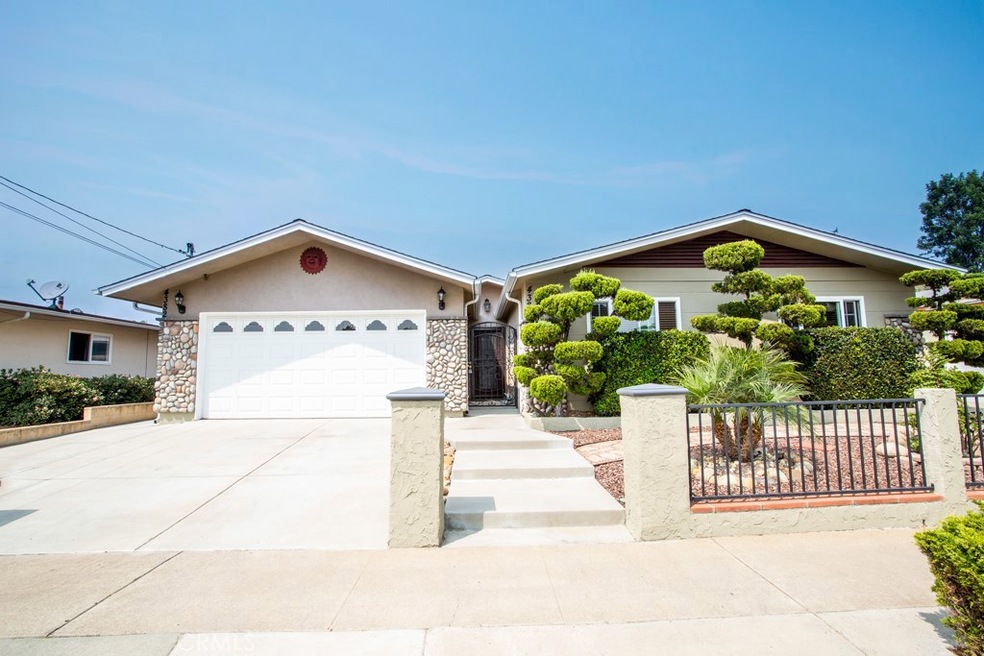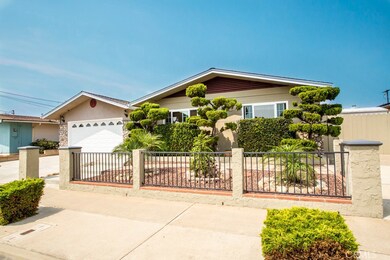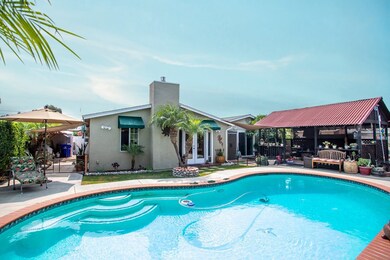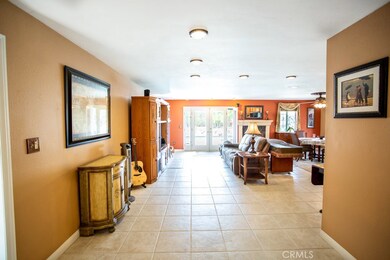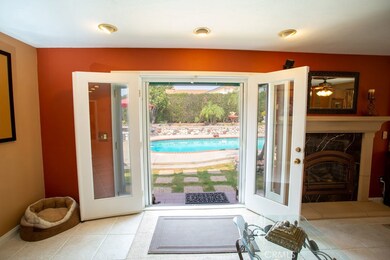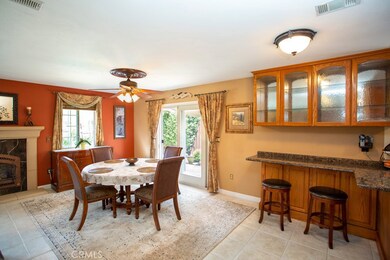
4382 Berwick Dr San Diego, CA 92117
Clairemont Mesa East NeighborhoodEstimated Value: $1,087,000 - $1,282,862
Highlights
- Attached Guest House
- Two Primary Bedrooms
- Open Floorplan
- Cabana
- Updated Kitchen
- Granite Countertops
About This Home
As of October 2020Beautiful Single Story Pool Home with PAID OFF SOLAR! 3 bedrooms, 3 bathrooms PLUS an In-Law Suite with separate entrance that was added in 2008.
The in-law suite has a separate patio at the entrance. The suite includes a bathroom and separate kitchen. It's quite large and can be used as an additional Master Suite, a guest suite or a rental. The electrical has been upgraded and has 220 line. The floor plan is open and inviting. The kitchen is fully upgraded with beautiful kitchen cabinetry granite and corian counters, a sit down breakfast bar, upgraded appliances, refrigerator, recessed lighting and a bay window. The living room has a gas heatilator fireplace, tile floor with french doors that lead to a beautiful backyard oasis! The front yard is immaculate and the home shows pride of ownership from the moment you pull up. The backyard is an entertainers dream complete with a beautiful pool, redwood gazebo and covered BBQ area for entertaining. The storage shed is included and the home has gutters. The garage is dry walled and has epoxy floors with lots of storage cabinets. Don't miss this one, it's going to go quick. This home is immaculate and move in ready!
Last Agent to Sell the Property
Shannon Baesen
NON-MEMBER/NBA or BTERM OFFICE License #01934518 Listed on: 09/16/2020

Home Details
Home Type
- Single Family
Est. Annual Taxes
- $11,112
Year Built
- Built in 1966
Lot Details
- 7,000 Sq Ft Lot
- Drip System Landscaping
- Sprinkler System
- Private Yard
- Back and Front Yard
- Density is up to 1 Unit/Acre
- Property is zoned R1
Parking
- 2 Car Attached Garage
- 3 Open Parking Spaces
- Parking Available
- Front Facing Garage
- Single Garage Door
- Driveway
Home Design
- Turnkey
Interior Spaces
- 1,803 Sq Ft Home
- 1-Story Property
- Open Floorplan
- Ceiling Fan
- Recessed Lighting
- Gas Fireplace
- Double Pane Windows
- Bay Window
- Living Room with Fireplace
- Dining Room
Kitchen
- Updated Kitchen
- Granite Countertops
- Corian Countertops
Flooring
- Laminate
- Tile
Bedrooms and Bathrooms
- 3 Main Level Bedrooms
- Double Master Bedroom
- In-Law or Guest Suite
- 3 Full Bathrooms
- Walk-in Shower
Laundry
- Laundry Room
- Laundry in Garage
Home Security
- Carbon Monoxide Detectors
- Fire and Smoke Detector
Pool
- Cabana
- Private Pool
Outdoor Features
- Covered patio or porch
- Gazebo
- Outdoor Grill
Additional Homes
- Attached Guest House
Utilities
- Forced Air Heating System
- 220 Volts
Community Details
- No Home Owners Association
Listing and Financial Details
- Tax Lot 556
- Tax Tract Number 5421
- Assessor Parcel Number 3625001500
Ownership History
Purchase Details
Home Financials for this Owner
Home Financials are based on the most recent Mortgage that was taken out on this home.Purchase Details
Purchase Details
Purchase Details
Similar Homes in San Diego, CA
Home Values in the Area
Average Home Value in this Area
Purchase History
| Date | Buyer | Sale Price | Title Company |
|---|---|---|---|
| Chorn Guillaume | $850,000 | Fidelity National Title Co | |
| The Chris L Bauer & Denna M Bauer Family | -- | None Available | |
| Bauer Chris L | -- | -- | |
| -- | $160,000 | -- |
Mortgage History
| Date | Status | Borrower | Loan Amount |
|---|---|---|---|
| Open | Chorn Guillaume | $680,000 | |
| Previous Owner | Bauer Chris L | $196,500 | |
| Previous Owner | Bauer Chris L | $200,000 | |
| Previous Owner | Bauer Chris L | $245,000 | |
| Previous Owner | Bauer Chris L | $100,000 | |
| Previous Owner | Bauer Chris L | $100,000 | |
| Previous Owner | Bauer Chris L | $220,000 | |
| Previous Owner | Bauer Chris L | $150,000 | |
| Previous Owner | Bauer Chris L | $15,000 |
Property History
| Date | Event | Price | Change | Sq Ft Price |
|---|---|---|---|---|
| 10/19/2020 10/19/20 | Sold | $850,000 | 0.0% | $471 / Sq Ft |
| 09/17/2020 09/17/20 | Pending | -- | -- | -- |
| 09/16/2020 09/16/20 | Off Market | $850,000 | -- | -- |
| 09/16/2020 09/16/20 | For Sale | $825,000 | -- | $458 / Sq Ft |
Tax History Compared to Growth
Tax History
| Year | Tax Paid | Tax Assessment Tax Assessment Total Assessment is a certain percentage of the fair market value that is determined by local assessors to be the total taxable value of land and additions on the property. | Land | Improvement |
|---|---|---|---|---|
| 2024 | $11,112 | $902,024 | $234,866 | $667,158 |
| 2023 | $10,868 | $884,338 | $230,261 | $654,077 |
| 2022 | $10,579 | $866,999 | $225,747 | $641,252 |
| 2021 | $10,506 | $850,000 | $221,321 | $628,679 |
| 2020 | $4,322 | $355,775 | $92,636 | $263,139 |
| 2019 | $4,244 | $348,800 | $90,820 | $257,980 |
| 2018 | $3,967 | $341,962 | $89,040 | $252,922 |
| 2017 | $3,871 | $335,258 | $87,295 | $247,963 |
| 2016 | $3,807 | $328,685 | $85,584 | $243,101 |
| 2015 | $3,750 | $323,749 | $84,299 | $239,450 |
| 2014 | $3,690 | $317,408 | $82,648 | $234,760 |
Agents Affiliated with this Home
-

Seller's Agent in 2020
Shannon Baesen
NON-MEMBER/NBA or BTERM OFFICE
1 in this area
30 Total Sales
-
Dan Tomasi

Buyer's Agent in 2020
Dan Tomasi
Douglas Elliman of California, Inc.
(858) 344-3782
1 in this area
77 Total Sales
Map
Source: California Regional Multiple Listing Service (CRMLS)
MLS Number: SW20189988
APN: 362-500-15
- 7247 Eckstrom Ave
- 6666 Beadnell Way Unit 13
- 6602 Beadnell Way Unit 12
- 6602 Beadnell Way Unit 10
- 4124 Mustang St
- 3980 Anastasia St
- 3975 Anastasia St
- 6535 Mount Albertine Ct
- 7434 Salerno St
- 6401 Mount Ada Rd Unit 232
- 6333 Ada Mount Unit 264
- 6443 Mount Ackerman Dr
- 4294 Caledonia Dr
- 7417 Salerno St
- 5768 Camber Dr
- 3988 Ashford St
- 3928 Antiem St
- 5555 Castleton Dr
- 3906 Mount Ainsworth Ave
- 3781 Ashford St
- 4382 Berwick Dr
- 4370 Berwick Dr
- 4394 Berwick Dr
- 6947 Bettyhill Dr
- 6955 Bettyhill Dr
- 4358 Berwick Dr
- 6931 Bettyhill Dr
- 4377 Berwick Dr
- 4367 Berwick Dr Unit ID1062708P
- 4367 Berwick Dr Unit ID1062707P
- 4367 Berwick Dr
- 4387 Berwick Dr
- 6965 Bettyhill Dr
- 4418 Berwick Dr
- 4346 Berwick Dr
- 6923 Bettyhill Dr
- 4357 Berwick Dr
- 4397 Berwick Dr
- 4401 Berwick Dr
- 6944 Bettyhill Dr
