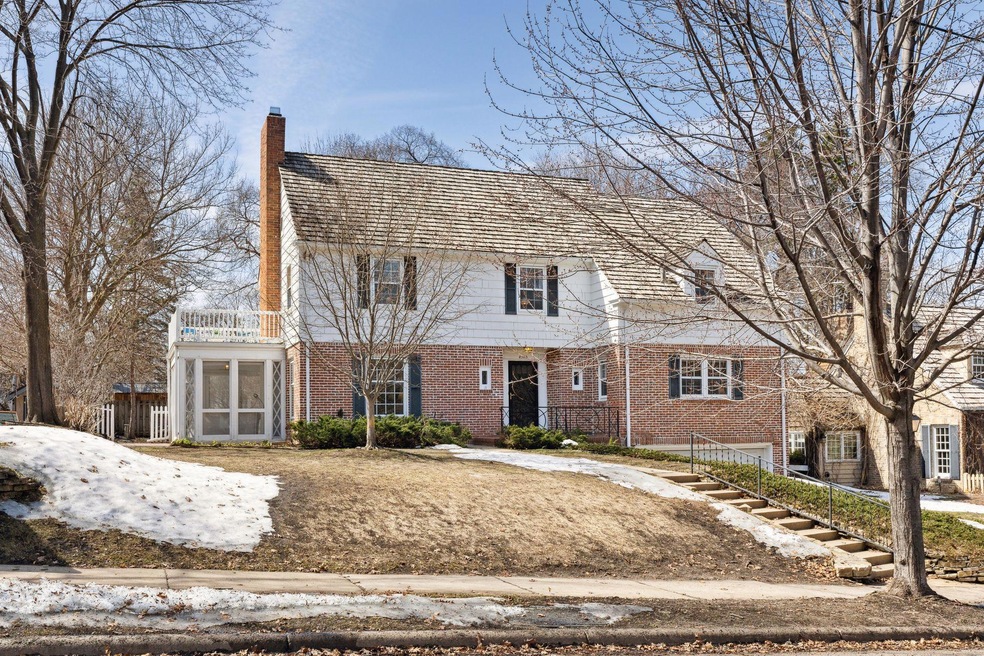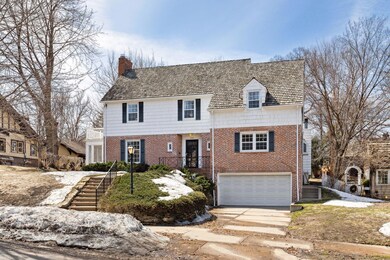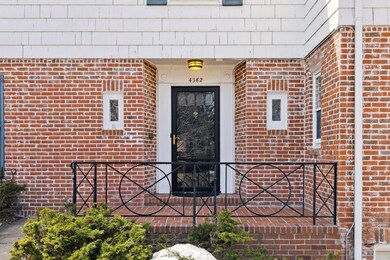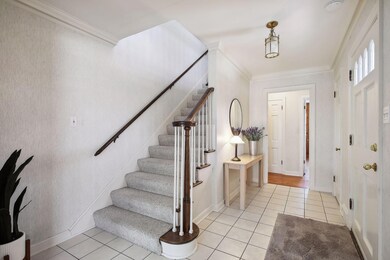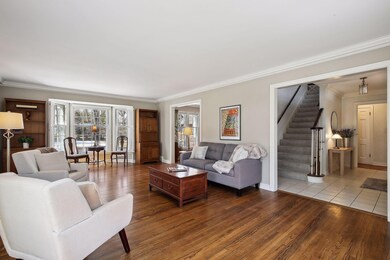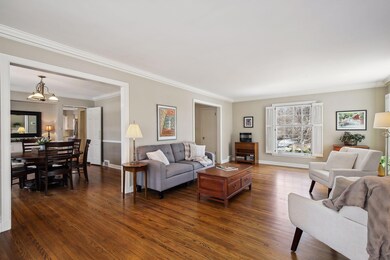
4382 Browndale Ave Edina, MN 55424
Country Club NeighborhoodEstimated Value: $918,000 - $1,074,598
Highlights
- Deck
- Family Room with Fireplace
- Game Room
- Concord Elementary School Rated A
- No HOA
- 3-minute walk to Edina Browndale Park
About This Home
As of May 2023HIGHEST and BEST called for Sunday 4/16 @ 12:00 Noon! Stately classic brick colonial in sought after Browndale Park neighborhood. Edina address & Edina schools, this this iconic home built in 1937 with only 2 owners. Main floor features gleamings hardwood floors, large living room, screened porch, formal dining room, spacious kitchen with family room addition, overlooking huge flat backyard and patio. Also on the main is an office with a closest that could also be a main floor bedroom. Upper level has 4 big bedrooms & 2 baths. A sunny private deck sits right outside the Primary suite. A lower lever amusement room with fireplace and tons of storage. Walk to Browndale Park, shopping and close to the Lakes. This is a very special home.
Home Details
Home Type
- Single Family
Est. Annual Taxes
- $8,885
Year Built
- Built in 1937
Lot Details
- 10,454 Sq Ft Lot
- Lot Dimensions are 140 x 75
- Partially Fenced Property
- Wood Fence
- Few Trees
Parking
- 2 Car Attached Garage
- Garage Door Opener
Home Design
- Unfinished Walls
Interior Spaces
- 2-Story Property
- Wood Burning Fireplace
- Family Room with Fireplace
- 3 Fireplaces
- Living Room with Fireplace
- Home Office
- Game Room
- Screened Porch
- Utility Room
- Finished Basement
- Natural lighting in basement
Kitchen
- Cooktop
- Microwave
- Dishwasher
- Stainless Steel Appliances
- Disposal
- The kitchen features windows
Bedrooms and Bathrooms
- 4 Bedrooms
Laundry
- Dryer
- Washer
Outdoor Features
- Deck
- Patio
Utilities
- Forced Air Heating and Cooling System
- Cable TV Available
Community Details
- No Home Owners Association
- Browndale Park Subdivision
Listing and Financial Details
- Assessor Parcel Number 1802824220035
Ownership History
Purchase Details
Home Financials for this Owner
Home Financials are based on the most recent Mortgage that was taken out on this home.Purchase Details
Purchase Details
Similar Homes in the area
Home Values in the Area
Average Home Value in this Area
Purchase History
| Date | Buyer | Sale Price | Title Company |
|---|---|---|---|
| Wong Kara | $900,000 | Executive Title | |
| Lew Douglas A | -- | None Available | |
| Lew Douglas A | -- | None Available | |
| Lew Douglas A | -- | None Available |
Mortgage History
| Date | Status | Borrower | Loan Amount |
|---|---|---|---|
| Open | Wong Kara | $675,000 |
Property History
| Date | Event | Price | Change | Sq Ft Price |
|---|---|---|---|---|
| 05/31/2023 05/31/23 | Sold | $900,000 | +12.5% | $265 / Sq Ft |
| 04/17/2023 04/17/23 | Pending | -- | -- | -- |
| 04/14/2023 04/14/23 | For Sale | $800,000 | -- | $235 / Sq Ft |
Tax History Compared to Growth
Tax History
| Year | Tax Paid | Tax Assessment Tax Assessment Total Assessment is a certain percentage of the fair market value that is determined by local assessors to be the total taxable value of land and additions on the property. | Land | Improvement |
|---|---|---|---|---|
| 2023 | $10,298 | $797,500 | $446,200 | $351,300 |
| 2022 | $8,885 | $771,400 | $420,000 | $351,400 |
| 2021 | $8,710 | $657,600 | $336,000 | $321,600 |
| 2020 | $8,893 | $645,100 | $322,000 | $323,100 |
| 2019 | $8,681 | $646,500 | $322,000 | $324,500 |
| 2018 | $8,682 | $634,000 | $308,000 | $326,000 |
| 2017 | $7,989 | $568,500 | $246,000 | $322,500 |
| 2016 | $8,145 | $569,900 | $246,000 | $323,900 |
| 2015 | $7,336 | $539,300 | $218,300 | $321,000 |
| 2014 | -- | $486,600 | $185,100 | $301,500 |
Agents Affiliated with this Home
-
Mary Hollway

Seller's Agent in 2023
Mary Hollway
Hollway Real Estate
(612) 810-8924
3 in this area
114 Total Sales
-
Linda King

Seller Co-Listing Agent in 2023
Linda King
Hollway Real Estate
(612) 325-2875
2 in this area
56 Total Sales
-
Charlie Adair

Buyer's Agent in 2023
Charlie Adair
Compass
(612) 986-2480
2 in this area
111 Total Sales
Map
Source: NorthstarMLS
MLS Number: 6353946
APN: 18-028-24-22-0035
- 4378 Browndale Ave
- 4387 Brook Ave S
- 4801 E Sunnyslope Rd
- 4404 Sunnyside Rd
- 4370 Mackey Ave
- 4512 Moorland Ave
- 4304 Brook Ave S
- 4602 Edina Blvd
- 4236 Salem Ave
- 5621 Wood Ln
- 4606 Drexel Ave
- 5521 W 42nd St
- 4904 W Sunnyslope Rd
- 4912 Ridge Place
- 4128 W 45th St
- 4913 W Sunnyslope Rd
- 4380 Brookside Ct Unit 103
- 4350 Brookside Ct Unit 205
- 4350 Brookside Ct Unit 114
- 4630 Drexel Ave
- 4382 Browndale Ave
- 4378 Browndale Ave
- 4600 W 44th St
- 4374 Browndale Ave
- 4383 Coolidge Ave
- 4379 Coolidge Ave
- 4650 W 44th St
- 4372 Browndale Ave
- 4520 W 44th St
- 4375 Coolidge Ave
- 4370 Browndale Ave
- 4375 Browndale Ave
- 4370 4370 Browndale-Avenue-
- 4601 W 44th St
- 4371 Coolidge Ave
- 4379 Browndale Ave
- 4374 4374 Coolidge-Avenue-
- 4605 W 44th St
- 4366 Browndale Ave
- 4401 Browndale Ave
