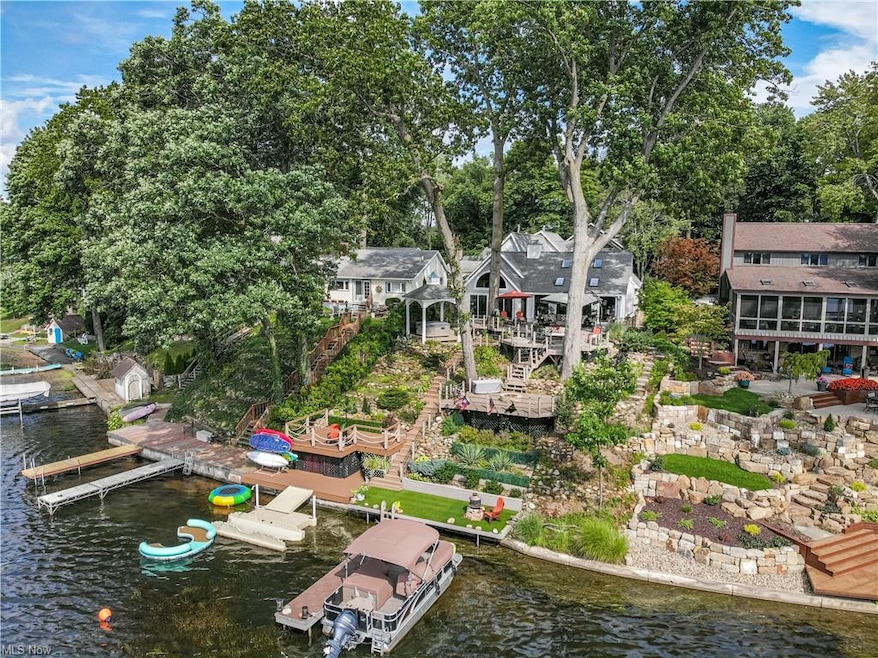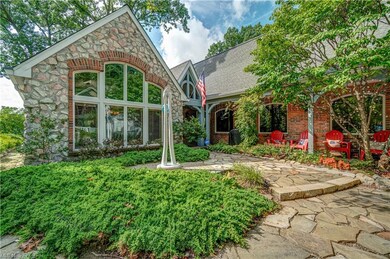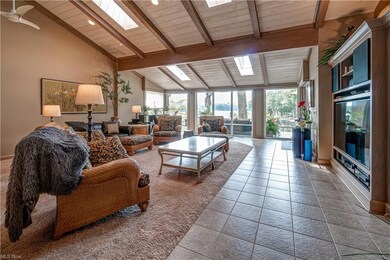
Highlights
- Lake Front
- Lake Privileges
- Community Lake
- Spa
- Cape Cod Architecture
- Deck
About This Home
As of November 2021This award-winning Portage Lakes home faces west to offer spectacular views of the lakes, sunsets, and fireworks. Have your choice of views from the Multi-level decks overlooking the water, relax in the hot tub under a gazebo just steps away from the master suite, or sit around the fire and listen to the water feature as boats pass by. You also get a double boat dock and kayak/paddleboard launching deck with storage. Don’t let the size of this home fool you, it lives like a ranch but has the capacity to host friends and family with ease. The main level includes a gourmet eat-in kitchen with granite countertops, a center island with a vegetable sink, and top-of-the-line stainless appliances. Off the kitchen, the great room has shiplap vaulted ceilings with panoramic views of the water. Off the hall, double doors lead to the master retreat with a 2 sided fireplace and access to the enclosed sunroom from french doors. HUGE master bath with a tiled walk-in shower and jetted tub with access to the walk-in closet and main level laundry room. Down the hall, there is an additional bedroom that could be used as an office and a full bathroom along with access to the attached 3 car garage with nature stone flooring. Upstairs, 2 more bedrooms, a full bathroom, and plenty of storage. Your very own cinema in the lower level has dimmable theater lighting and a wet bar. A full bathroom and an exercise room complete this space. Schedule your showing on this spectacular home today!
Last Agent to Sell the Property
Keller Williams Legacy Group Realty License #2015002064 Listed on: 09/01/2021

Home Details
Home Type
- Single Family
Est. Annual Taxes
- $12,053
Year Built
- Built in 1991
Lot Details
- 0.26 Acre Lot
- Lot Dimensions are 62 x 135
- Lake Front
- Street terminates at a dead end
- West Facing Home
- Property has an invisible fence for dogs
- Vinyl Fence
- Sprinkler System
HOA Fees
- $4 Monthly HOA Fees
Property Views
- Water
- Golf Course
Home Design
- Cape Cod Architecture
- Brick Exterior Construction
- Asphalt Roof
- Stone Siding
- Vinyl Construction Material
Interior Spaces
- 3,695 Sq Ft Home
- 1-Story Property
- Central Vacuum
- Sound System
- 2 Fireplaces
Kitchen
- <<builtInOvenToken>>
- Cooktop<<rangeHoodToken>>
- <<microwave>>
- Dishwasher
- Disposal
Bedrooms and Bathrooms
- 4 Bedrooms | 2 Main Level Bedrooms
Finished Basement
- Basement Fills Entire Space Under The House
- Sump Pump
Home Security
- Home Security System
- Carbon Monoxide Detectors
- Fire and Smoke Detector
Parking
- 3 Car Attached Garage
- Heated Garage
- Garage Drain
- Garage Door Opener
Eco-Friendly Details
- Electronic Air Cleaner
Outdoor Features
- Spa
- Mooring
- Lake Privileges
- Deck
- Enclosed patio or porch
Utilities
- Humidifier
- Forced Air Zoned Heating and Cooling System
- Heating System Uses Gas
- Well
- Water Softener
- Septic Tank
Community Details
- Turkeyfoot Park Community
- Community Lake
Listing and Financial Details
- Assessor Parcel Number 2600276
Ownership History
Purchase Details
Home Financials for this Owner
Home Financials are based on the most recent Mortgage that was taken out on this home.Purchase Details
Home Financials for this Owner
Home Financials are based on the most recent Mortgage that was taken out on this home.Purchase Details
Home Financials for this Owner
Home Financials are based on the most recent Mortgage that was taken out on this home.Purchase Details
Similar Homes in Akron, OH
Home Values in the Area
Average Home Value in this Area
Purchase History
| Date | Type | Sale Price | Title Company |
|---|---|---|---|
| Warranty Deed | $915,000 | Infinity Title | |
| Survivorship Deed | $709,000 | None Available | |
| Quit Claim Deed | -- | First Security Title Corp | |
| Interfamily Deed Transfer | -- | -- |
Mortgage History
| Date | Status | Loan Amount | Loan Type |
|---|---|---|---|
| Open | $777,700 | Future Advance Clause Open End Mortgage | |
| Previous Owner | $568,500 | New Conventional | |
| Previous Owner | $567,200 | New Conventional | |
| Previous Owner | $390,000 | Commercial | |
| Previous Owner | $35,000 | Credit Line Revolving | |
| Previous Owner | $185,000 | Unknown | |
| Previous Owner | $185,000 | Unknown |
Property History
| Date | Event | Price | Change | Sq Ft Price |
|---|---|---|---|---|
| 11/29/2021 11/29/21 | Sold | $915,000 | +0.5% | $248 / Sq Ft |
| 09/06/2021 09/06/21 | Pending | -- | -- | -- |
| 09/01/2021 09/01/21 | For Sale | $910,000 | +28.3% | $246 / Sq Ft |
| 08/24/2018 08/24/18 | Sold | $709,000 | 0.0% | $88 / Sq Ft |
| 06/12/2018 06/12/18 | Off Market | $709,000 | -- | -- |
| 06/12/2018 06/12/18 | Pending | -- | -- | -- |
| 02/15/2018 02/15/18 | For Sale | $759,000 | -- | $95 / Sq Ft |
Tax History Compared to Growth
Tax History
| Year | Tax Paid | Tax Assessment Tax Assessment Total Assessment is a certain percentage of the fair market value that is determined by local assessors to be the total taxable value of land and additions on the property. | Land | Improvement |
|---|---|---|---|---|
| 2025 | $15,234 | $306,600 | $45,997 | $260,603 |
| 2024 | $15,234 | $306,600 | $45,997 | $260,603 |
| 2023 | $15,234 | $306,600 | $45,997 | $260,603 |
| 2022 | $11,995 | $206,385 | $30,870 | $175,515 |
| 2021 | $12,393 | $213,010 | $30,870 | $182,140 |
| 2020 | $12,053 | $213,010 | $30,870 | $182,140 |
| 2019 | $9,510 | $154,820 | $33,570 | $121,250 |
| 2018 | $9,406 | $154,820 | $33,570 | $121,250 |
| 2017 | $8,890 | $154,820 | $33,570 | $121,250 |
| 2016 | $8,764 | $130,930 | $33,570 | $97,360 |
| 2015 | $8,890 | $130,930 | $33,570 | $97,360 |
| 2014 | $8,666 | $130,930 | $33,570 | $97,360 |
| 2013 | $7,724 | $118,660 | $33,570 | $85,090 |
Agents Affiliated with this Home
-
Amy Myers-Guthrie

Seller's Agent in 2021
Amy Myers-Guthrie
Keller Williams Legacy Group Realty
(330) 752-3939
6 in this area
524 Total Sales
-
Thomas Shellhorn

Buyer's Agent in 2021
Thomas Shellhorn
RE/MAX Crossroads
(330) 807-1076
1 in this area
79 Total Sales
-
John Scaglione

Seller's Agent in 2018
John Scaglione
Coldwell Banker Schmidt Realty
(330) 618-0292
53 in this area
369 Total Sales
Map
Source: MLS Now
MLS Number: 4312843
APN: 26-00276
- 4324 Ormond Dr
- 4131 State Park Dr
- 4618 Rex Lake Dr
- lot 8 Whyem Dr
- 4138 S Main St
- 63 Starboard Cir Unit 64
- 4298 S Main St Unit 4302
- 23 Forest Cove Dr Unit 14
- 4869 Coleman Dr
- 4927 Coleman Dr
- 570 Rawlins Ave
- 4944 Coleman Dr
- 3870 S Main St
- 533 Sturgeon Dr
- 166 Shrakes Hotel Dr
- 7 Shrakes Hotel Dr
- 3809 N Glenridge Rd
- 5 Shrakes Hotel Dr
- 3 Shrakes Hotel Dr
- 6 Shrakes Hotel Dr






