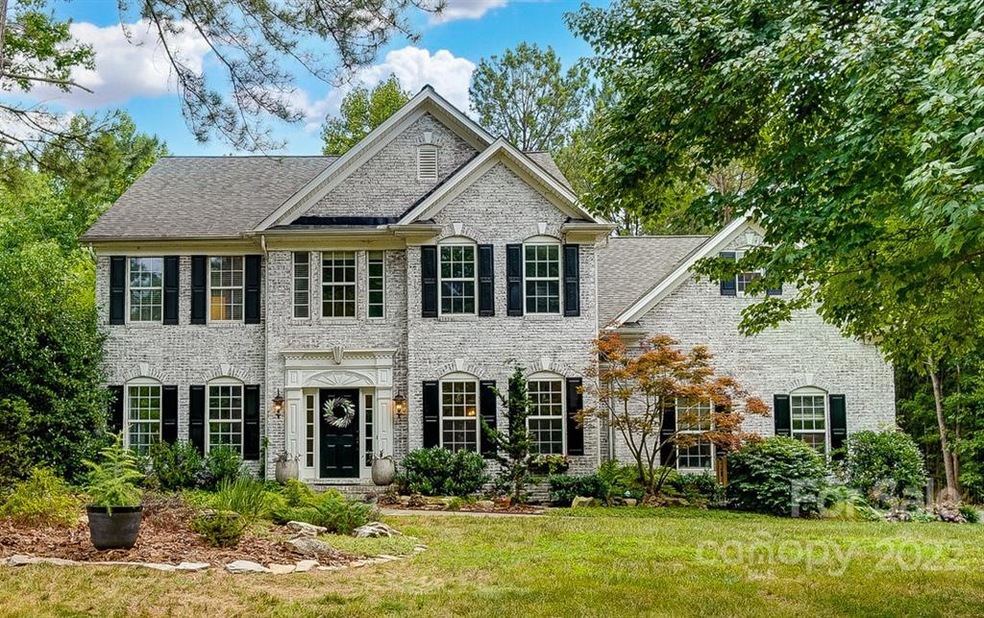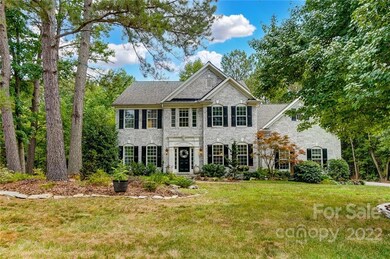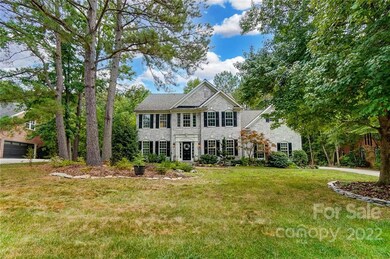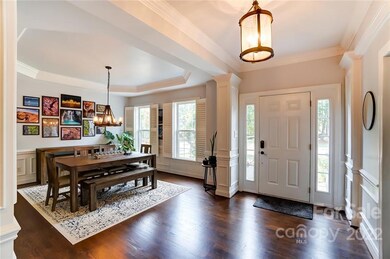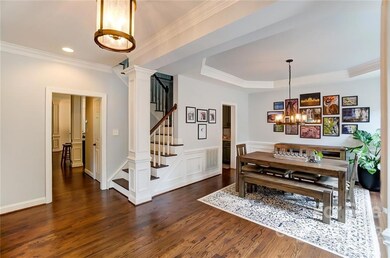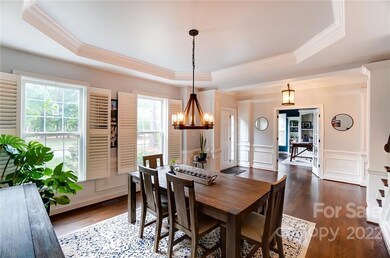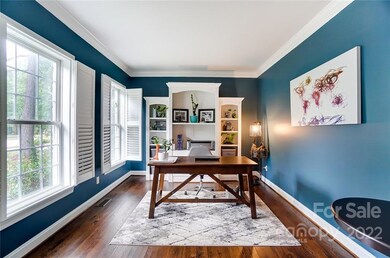
4384 Enchantment Cove Ln Charlotte, NC 28216
Mountain Island NeighborhoodEstimated Value: $907,000 - $1,070,000
Highlights
- Boat or Launch Ramp
- Clubhouse
- Traditional Architecture
- Community Lake
- Deck
- Wood Flooring
About This Home
As of August 2022Beautiful FULL Brick home located in OVERLOOK, a waterfront community. This home has been completely renovated with all the modern and mechanical updates you are looking for your next home. 50-year ROOF (2018), NEW TRANE HVAC units (2019/2020) with 10 year warranties and a new hot water heater. The main floor features site finished HARDWOOD FLOORING and dual staircases with solid treads to match. The kitchen features painted cabinetry, QUARTZ countertops, tile backsplash, stainless steel appliances, upgraded lighting and hardware, and extra cabinetry in the breakfast nook. Recently added SUNROOM (2020) with sliding glass doors and PEACEFUL VIEW of the private back yard. The main floor also includes a guest suite/flex room with a full bathroom, an office with french doors and formal dining room. Upstairs features 4 BEDROOMS, spacious BONUS ROOM, and additional cozy office space with beams. The exterior has inviting CURB APPEAL with landscaping lighting and stone paved walkways.
Last Agent to Sell the Property
Maultsby Realty Group License #219414 Listed on: 07/06/2022
Home Details
Home Type
- Single Family
Est. Annual Taxes
- $5,918
Year Built
- Built in 1999
Lot Details
- Lot Dimensions are 227x93x231x143
- Level Lot
- Zoning described as R5
HOA Fees
- $119 Monthly HOA Fees
Home Design
- Traditional Architecture
- Brick Exterior Construction
Interior Spaces
- Family Room with Fireplace
- Wood Flooring
- Crawl Space
Kitchen
- Oven
- Electric Range
- Microwave
- Dishwasher
Bedrooms and Bathrooms
- 5 Bedrooms
- Walk-In Closet
- 3 Full Bathrooms
Parking
- Attached Garage
- Side Facing Garage
Outdoor Features
- Boat or Launch Ramp
- Deck
Utilities
- Forced Air Heating System
- Gas Water Heater
Listing and Financial Details
- Assessor Parcel Number 023-291-73
Community Details
Overview
- Braesael Association, Phone Number (704) 847-3507
- Overlook Subdivision
- Mandatory home owners association
- Community Lake
Amenities
- Picnic Area
- Clubhouse
Recreation
- Tennis Courts
- Community Playground
- Community Pool
- Trails
Ownership History
Purchase Details
Purchase Details
Home Financials for this Owner
Home Financials are based on the most recent Mortgage that was taken out on this home.Purchase Details
Home Financials for this Owner
Home Financials are based on the most recent Mortgage that was taken out on this home.Purchase Details
Home Financials for this Owner
Home Financials are based on the most recent Mortgage that was taken out on this home.Purchase Details
Home Financials for this Owner
Home Financials are based on the most recent Mortgage that was taken out on this home.Purchase Details
Similar Homes in Charlotte, NC
Home Values in the Area
Average Home Value in this Area
Purchase History
| Date | Buyer | Sale Price | Title Company |
|---|---|---|---|
| Turner Family Trust | -- | None Listed On Document | |
| Turner Paul Andrew | $835,000 | Cardinal Title Center | |
| Koch Kayla | $416,500 | None Available | |
| Tarulli Joseph A | $383,000 | -- | |
| Tonies Craig R | $353,500 | -- | |
| Zaring Homes Inc | $62,000 | -- |
Mortgage History
| Date | Status | Borrower | Loan Amount |
|---|---|---|---|
| Previous Owner | Turner Paul Andrew | $668,000 | |
| Previous Owner | Koch Kayla | $401,000 | |
| Previous Owner | Koch Kayla | $416,500 | |
| Previous Owner | Tarulli Joseph A | $131,650 | |
| Previous Owner | Tarulli Mindi P | $100,000 | |
| Previous Owner | Tarulli Mindi | $303,000 | |
| Previous Owner | Tarulli Joseph A | $300,700 | |
| Previous Owner | Tonies Craig R | $160,000 |
Property History
| Date | Event | Price | Change | Sq Ft Price |
|---|---|---|---|---|
| 08/15/2022 08/15/22 | Sold | $835,000 | -1.8% | $210 / Sq Ft |
| 07/06/2022 07/06/22 | For Sale | $850,000 | +104.1% | $214 / Sq Ft |
| 03/22/2018 03/22/18 | Sold | $416,500 | -16.5% | $113 / Sq Ft |
| 02/19/2018 02/19/18 | Pending | -- | -- | -- |
| 07/13/2017 07/13/17 | For Sale | $499,000 | -- | $136 / Sq Ft |
Tax History Compared to Growth
Tax History
| Year | Tax Paid | Tax Assessment Tax Assessment Total Assessment is a certain percentage of the fair market value that is determined by local assessors to be the total taxable value of land and additions on the property. | Land | Improvement |
|---|---|---|---|---|
| 2023 | $5,918 | $787,800 | $140,000 | $647,800 |
| 2022 | $4,416 | $457,600 | $125,000 | $332,600 |
| 2021 | $4,530 | $457,600 | $125,000 | $332,600 |
| 2020 | $4,456 | $450,700 | $125,000 | $325,700 |
| 2019 | $4,441 | $450,700 | $125,000 | $325,700 |
| 2018 | $5,221 | $392,400 | $90,000 | $302,400 |
| 2017 | $5,142 | $392,400 | $90,000 | $302,400 |
| 2016 | $5,133 | $392,400 | $90,000 | $302,400 |
| 2015 | $5,121 | $392,400 | $90,000 | $302,400 |
| 2014 | $5,102 | $0 | $0 | $0 |
Agents Affiliated with this Home
-
Laura Maultsby

Seller's Agent in 2022
Laura Maultsby
Maultsby Realty Group
(704) 241-8727
39 in this area
174 Total Sales
-
Jill Miller

Buyer's Agent in 2022
Jill Miller
Helen Adams Realty
(704) 724-0878
1 in this area
194 Total Sales
-
Christy Bradshaw

Seller's Agent in 2018
Christy Bradshaw
Call It Closed International Inc
(704) 492-6161
430 Total Sales
-

Seller Co-Listing Agent in 2018
Ashley Ferlauto
Lantern Realty & Development, LLC
(980) 333-8085
40 Total Sales
-
Kimberly Winner

Buyer's Agent in 2018
Kimberly Winner
Premier Agent Network North Carolina LLC
(704) 577-1605
29 Total Sales
Map
Source: Canopy MLS (Canopy Realtor® Association)
MLS Number: 3880284
APN: 023-291-73
- 4389 Enchantment Cove Ln
- 12702 Overlook Mountain Dr
- 3508 Mountain Cove Dr
- 0 Eagle Chase Dr
- 3825 Mountain Cove Dr
- 1120 Cedar St
- 11052 Preservation Park Dr
- 0000 Serenity Woods Ct
- 11917 Pump Station Rd
- 10823 Preservation Park Dr
- 4119 Nicole Eileen Ln
- 100 S Centurion Ln
- 404 Brookridge Dr
- 104 Whiterock Dr
- 208 Woodwinds Dr
- 129 Willow Tree Ln
- 4875 Polo Gate Blvd
- 100 Woodwinds Dr
- 11434 Tema Cir
- 529 Cellini Place Unit 243
- 4384 Enchantment Cove Ln
- 4388 Enchantment Cove Ln
- 4380 Enchantment Cove Ln
- 12523 Shelter Cove Ln
- 12580 Woodland Cove Ct
- 12517 Shelter Cove Ln
- 4376 Enchantment Cove Ln
- 4383 Enchantment Cove Ln
- 12524 Shelter Cove Ln
- 4377 Enchantment Cove Ln
- 12511 Shelter Cove Ln
- 4311 Tranquillity Dr
- 4393 Enchantment Cove Ln
- 12555 Overlook Mountain Dr
- 4370 Enchantment Cove Ln
- 12551 Overlook Mountain Dr
- 4373 Enchantment Cove Ln
- 12547 Overlook Mountain Dr
- 12516 Shelter Cove Ln
- 12507 Shelter Cove Ln
