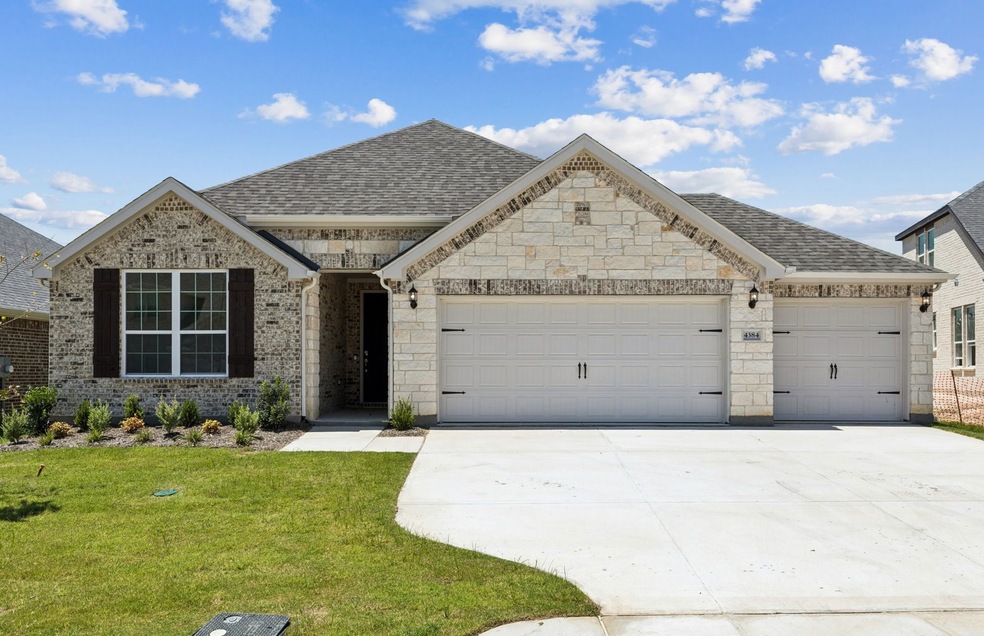
4384 Knight St Midlothian, TX 76065
Estimated payment $2,729/month
Highlights
- New Construction
- Tankless Water Heater
- 1-Story Property
- 2 Car Attached Garage
- Ceramic Tile Flooring
- Central Heating and Cooling System
About This Home
NEW CONSTRUCTION: Westside Preserve in Midlothian. one-story McKinney plan - Available for move-in June - July 2025. 3BR, 2BA +- 2,165 sq.ft. Open kitchen layout perfect for entertaining and creating a connected home environment + Gathering room drenched in natural light, creating a warm atmosphere + Premium stainless appliances+ Oversized walk-in shower + Smart home wiring.
Open concept layout with a spacious owner's suite and three secondary bedrooms. This home is perfect for a growing family, or entertaining guests.
Listing Agent
William Roberds Brokerage Phone: 972-694-0856 License #0237220 Listed on: 05/02/2025
Home Details
Home Type
- Single Family
Year Built
- Built in 2025 | New Construction
Lot Details
- 5,275 Sq Ft Lot
- Sprinkler System
HOA Fees
- $100 Monthly HOA Fees
Parking
- 2 Car Attached Garage
Home Design
- Brick Exterior Construction
- Slab Foundation
- Composition Roof
Interior Spaces
- 2,165 Sq Ft Home
- 1-Story Property
- ENERGY STAR Qualified Windows
- Carbon Monoxide Detectors
Kitchen
- Gas Oven or Range
- Gas Cooktop
- Microwave
- Dishwasher
- Disposal
Flooring
- Carpet
- Ceramic Tile
- Luxury Vinyl Plank Tile
Bedrooms and Bathrooms
- 3 Bedrooms
- 2 Full Bathrooms
Eco-Friendly Details
- Energy-Efficient HVAC
- Energy-Efficient Insulation
- Energy-Efficient Thermostat
Outdoor Features
- Rain Gutters
Schools
- Vitovsky Elementary School
- Midlothian High School
Utilities
- Central Heating and Cooling System
- Heating System Uses Natural Gas
- Tankless Water Heater
- High Speed Internet
- Cable TV Available
Community Details
- Association fees include all facilities, management
- Adi Management Association
- Westside Preserve Subdivision
Listing and Financial Details
- Assessor Parcel Number 304267
Map
Home Values in the Area
Average Home Value in this Area
Tax History
| Year | Tax Paid | Tax Assessment Tax Assessment Total Assessment is a certain percentage of the fair market value that is determined by local assessors to be the total taxable value of land and additions on the property. | Land | Improvement |
|---|---|---|---|---|
| 2024 | -- | $74,800 | $74,800 | -- |
Property History
| Date | Event | Price | Change | Sq Ft Price |
|---|---|---|---|---|
| 07/20/2025 07/20/25 | Pending | -- | -- | -- |
| 07/02/2025 07/02/25 | Price Changed | $406,110 | -2.2% | $188 / Sq Ft |
| 06/26/2025 06/26/25 | Price Changed | $415,060 | -0.1% | $192 / Sq Ft |
| 06/11/2025 06/11/25 | Price Changed | $415,360 | 0.0% | $192 / Sq Ft |
| 06/04/2025 06/04/25 | Price Changed | $415,350 | -4.2% | $192 / Sq Ft |
| 05/07/2025 05/07/25 | Price Changed | $433,350 | -4.8% | $200 / Sq Ft |
| 05/02/2025 05/02/25 | For Sale | $455,350 | -- | $210 / Sq Ft |
Purchase History
| Date | Type | Sale Price | Title Company |
|---|---|---|---|
| Special Warranty Deed | -- | None Listed On Document |
Similar Homes in Midlothian, TX
Source: North Texas Real Estate Information Systems (NTREIS)
MLS Number: 20923845
APN: 304267
- 4365 Knight St
- 4369 Knight St
- 4373 Knight St
- 4356 Addison St
- 4388 Knight St
- 4360 Noble Ln
- 4376 Noble Ln
- 4364 Knight St
- 4329 Knight St
- 713 Carriage Hill Rd
- 721 Carriage Hill Rd
- 744 Carriage Hill Rd
- 729 Carriage Hill Rd
- 4324 Knight St
- 4336 Noble Ln
- 4384 Biddle St
- 4349 Biddle St
- 4353 Biddle St
- 732 Brozgold Ave
- 741 Brozgold Ave






