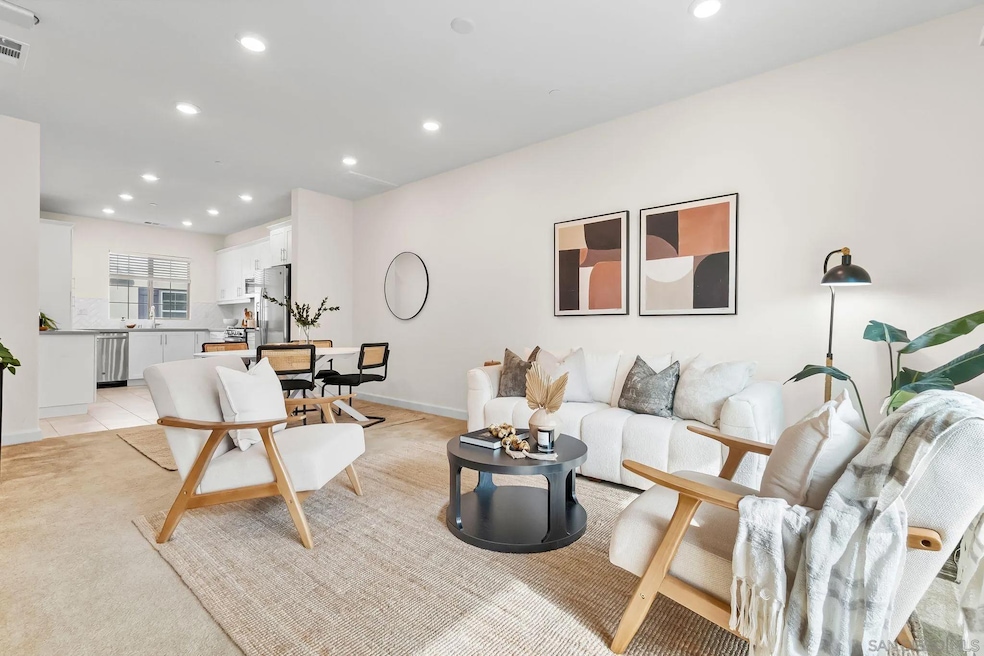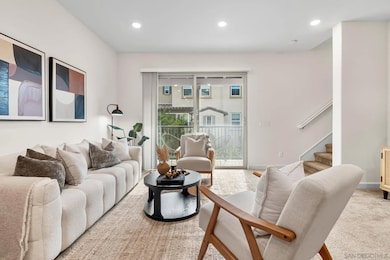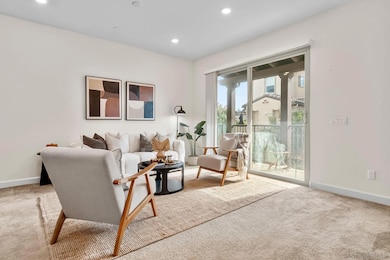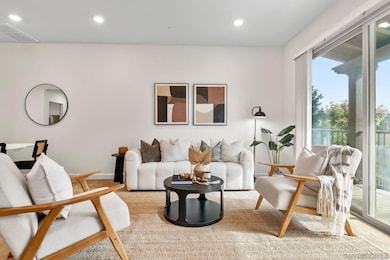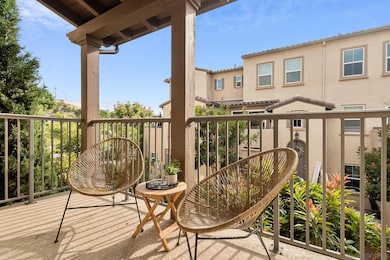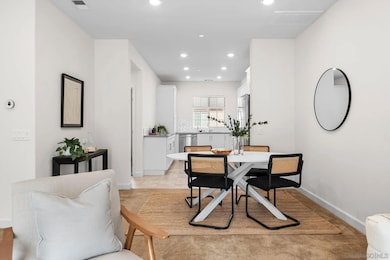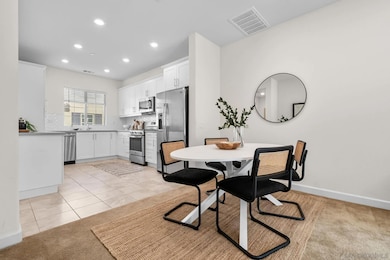4384 Nautilus Way Unit 8 Oceanside, CA 92056
Ivey Ranch-Rancho Del Oro NeighborhoodEstimated payment $4,520/month
Highlights
- Fitness Center
- In Ground Pool
- Clubhouse
- Ivey Ranch Elementary School Rated A-
- Gated Community
- Contemporary Architecture
About This Home
Modern Coastal Living in the Gated St. Cloud Community Welcome to St. Cloud — Oceanside’s premier gated community blending modern design, resort-style amenities, and coastal convenience. Built in 2020, this beautifully appointed townhome offers the perfect balance of comfort and contemporary style, just 10 minutes from the heart of Oceanside and its vibrant beaches, restaurants, and shops. Step inside to discover a bright, open-concept living space with high ceilings, designer finishes, and today’s most sought-after features. The kitchen boasts sleek cabinetry, quartz countertops, and stainless-steel appliances — perfect for both entertaining and everyday living. Enjoy access to exceptional community amenities, including a sparkling pool and spa, fitness center, clubhouse with lounge areas, cabanas, BBQ area, playground, and expansive grass lawns ideal for outdoor relaxation. The neighborhood also offers ample guest parking, proximity to top-rated schools, and easy access to public transportation — making this home as convenient as it is beautiful. Whether you’re a first-time buyer, investor, or looking to downsize without compromise, this St. Cloud townhome delivers the ultimate Southern California lifestyle — stylish, secure, and perfectly located.
Property Details
Home Type
- Condominium
Est. Annual Taxes
- $7,420
Year Built
- Built in 2020
HOA Fees
- $345 Monthly HOA Fees
Parking
- 2 Car Attached Garage
Home Design
- Contemporary Architecture
- Entry on the 1st floor
- Turnkey
- Clay Roof
- Stucco
Interior Spaces
- 2 Bedrooms
- 1,322 Sq Ft Home
- 3-Story Property
- Family Room
Kitchen
- Gas Range
- Microwave
- Dishwasher
- Disposal
Flooring
- Carpet
- Linoleum
Pool
- In Ground Pool
- Fence Around Pool
Utilities
- Forced Air Heating and Cooling System
- Heat Pump System
- Heating System Uses Natural Gas
- Tankless Water Heater
Community Details
Overview
- Association fees include common area maintenance, exterior bldg maintenance, roof maintenance
- 4 Units
- St Cloud Homeowners Assoc Association
- St Cloud Complex Community
- Oceanside Subdivision
Amenities
- Community Barbecue Grill
- Clubhouse
Recreation
- Community Playground
- Fitness Center
- Community Pool
- Community Spa
Security
- Gated Community
Map
Home Values in the Area
Average Home Value in this Area
Tax History
| Year | Tax Paid | Tax Assessment Tax Assessment Total Assessment is a certain percentage of the fair market value that is determined by local assessors to be the total taxable value of land and additions on the property. | Land | Improvement |
|---|---|---|---|---|
| 2025 | $7,420 | $629,440 | $360,437 | $269,003 |
| 2024 | $7,420 | $617,099 | $353,370 | $263,729 |
| 2023 | $6,049 | $494,189 | $282,988 | $211,201 |
| 2022 | $5,955 | $484,500 | $277,440 | $207,060 |
| 2021 | $5,966 | $475,000 | $272,000 | $203,000 |
Property History
| Date | Event | Price | List to Sale | Price per Sq Ft | Prior Sale |
|---|---|---|---|---|---|
| 10/10/2025 10/10/25 | For Sale | $675,000 | +11.6% | $511 / Sq Ft | |
| 02/16/2023 02/16/23 | Sold | $605,000 | -2.3% | $458 / Sq Ft | View Prior Sale |
| 01/17/2023 01/17/23 | Pending | -- | -- | -- | |
| 11/10/2022 11/10/22 | Price Changed | $619,000 | -1.6% | $468 / Sq Ft | |
| 10/25/2022 10/25/22 | Price Changed | $629,000 | -3.1% | $476 / Sq Ft | |
| 10/10/2022 10/10/22 | For Sale | $649,000 | -- | $491 / Sq Ft |
Purchase History
| Date | Type | Sale Price | Title Company |
|---|---|---|---|
| Grant Deed | $605,000 | California Best Title | |
| Grant Deed | $475,000 | First American Title Company |
Mortgage History
| Date | Status | Loan Amount | Loan Type |
|---|---|---|---|
| Open | $484,000 | New Conventional | |
| Previous Owner | $356,250 | New Conventional |
Source: San Diego MLS
MLS Number: 250041098
APN: 160-692-19-08
- 4373 Pacifica Way Unit 9
- 508 Dakota Way
- 4366 Pacifica Way Unit 7
- 4336 Harbor Way Unit 1
- 1315 Calle Ultimo
- 4347 Harbor Way Unit 4
- 4346 Nautilus Way Unit 6
- 1137 Avenida Sobrina
- 1227 Calle Ultimo
- 4302 Pacifica Way Unit 2
- 4545 Milano Way
- 1267 Via Lucero
- 4730 Milano Way
- 4395 Albatross Way
- 1155 Via Lucero
- 4651 Calle Del Greco
- 4396 Albatross Way
- 1527 Via Otano
- 1275 Natoma Way Unit B
- 4369 Dowitcher Way
- 4382 Pacifica Way Unit 5
- 4382 Pacifica Way
- 4311 Pacifica Way
- 4641 Partow Way
- 1034 Turnstone Way
- 1727 Avenida Alta Mira
- 4401 Mission Ave
- 459 Lexington Cir
- 1904 College Blvd
- 4243 Arroyo Vista Way Unit 330
- 4238 Vista Panorama Way Unit 207
- 3901 Mesa Dr
- 4524 Royal Oak Dr
- 4802 Baroque Terrace
- 4213 La Casita Way Unit 1
- 3546 Village Commercial Dr
- 4564 Beverly Glen Dr
- 4795 Frazee Rd
- 4443 Estada Dr Unit B
- 264-320 Rancho Del Oro Dr
