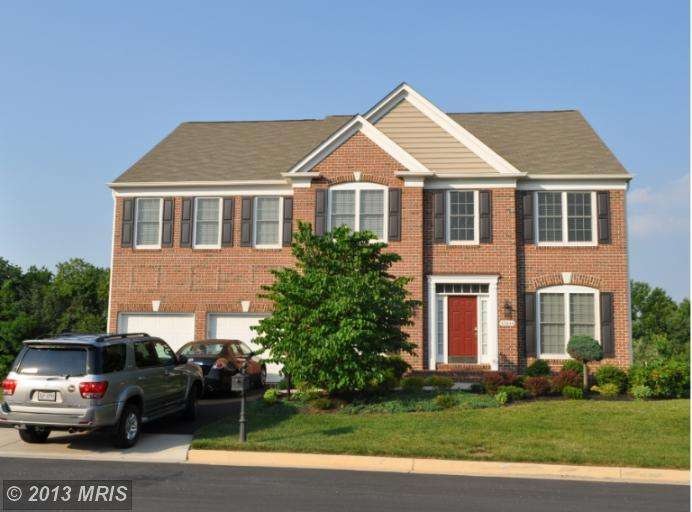
43844 Churchill Glen Dr Chantilly, VA 20152
Highlights
- Open Floorplan
- Colonial Architecture
- 2 Fireplaces
- Cardinal Ridge Elementary School Rated A
- Wood Flooring
- Upgraded Countertops
About This Home
As of June 2013ABSOLUTELY STUNNING WITH ALL THE BELLS AND WHISTLES. 3 FULLY FINISHED LEVELS WITH ALMOST ALL BUILDER'S AVAILABLE OPTIONS...GRANITES, EXOTIC HARDWOODS, FLORIDA ROOM W/ ENTENSION IN BASEMENT, ROUGH IN WETBAR, SS APPLIANCES, TO DIE FOR MASTER BEDROOM W/ 2 SIDES FIREPLACES, RECESS LIGHTS THRU OUT...AND THE LIST GOES ON...
Home Details
Home Type
- Single Family
Est. Annual Taxes
- $7,600
Year Built
- Built in 2005
Lot Details
- 9,148 Sq Ft Lot
- Property is in very good condition
HOA Fees
- $110 Monthly HOA Fees
Home Design
- Colonial Architecture
- Brick Exterior Construction
- Asphalt Roof
Interior Spaces
- 4,116 Sq Ft Home
- Property has 3 Levels
- Open Floorplan
- Chair Railings
- 2 Fireplaces
- Entrance Foyer
- Family Room
- Sitting Room
- Living Room
- Dining Room
- Library
- Game Room
- Wood Flooring
- Finished Basement
- Rear Basement Entry
Kitchen
- Breakfast Area or Nook
- Eat-In Kitchen
- Gas Oven or Range
- Microwave
- Ice Maker
- Dishwasher
- Upgraded Countertops
- Disposal
Bedrooms and Bathrooms
- 5 Bedrooms
- En-Suite Primary Bedroom
- 4.5 Bathrooms
Laundry
- Dryer
- Washer
- Laundry Chute
Parking
- Garage
- Garage Door Opener
- Off-Street Parking
Accessible Home Design
- More Than Two Accessible Exits
Utilities
- 90% Forced Air Heating and Cooling System
- Vented Exhaust Fan
- Natural Gas Water Heater
- Public Septic
Listing and Financial Details
- Tax Lot 58
- Assessor Parcel Number 098390551000
Ownership History
Purchase Details
Home Financials for this Owner
Home Financials are based on the most recent Mortgage that was taken out on this home.Purchase Details
Home Financials for this Owner
Home Financials are based on the most recent Mortgage that was taken out on this home.Similar Homes in Chantilly, VA
Home Values in the Area
Average Home Value in this Area
Purchase History
| Date | Type | Sale Price | Title Company |
|---|---|---|---|
| Special Warranty Deed | $640,500 | -- | |
| Warranty Deed | $904,925 | -- |
Mortgage History
| Date | Status | Loan Amount | Loan Type |
|---|---|---|---|
| Open | $471,000 | Stand Alone Refi Refinance Of Original Loan | |
| Closed | $528,450 | New Conventional | |
| Closed | $243,800 | New Conventional | |
| Closed | $240,000 | New Conventional | |
| Closed | $240,000 | New Conventional | |
| Previous Owner | $780,496 | New Conventional |
Property History
| Date | Event | Price | Change | Sq Ft Price |
|---|---|---|---|---|
| 07/15/2025 07/15/25 | Pending | -- | -- | -- |
| 07/12/2025 07/12/25 | For Sale | $1,250,000 | +83.3% | $225 / Sq Ft |
| 06/28/2013 06/28/13 | Sold | $682,000 | -0.4% | $166 / Sq Ft |
| 05/31/2013 05/31/13 | Pending | -- | -- | -- |
| 05/25/2013 05/25/13 | Price Changed | $684,500 | -1.4% | $166 / Sq Ft |
| 05/13/2013 05/13/13 | For Sale | $694,500 | -- | $169 / Sq Ft |
Tax History Compared to Growth
Tax History
| Year | Tax Paid | Tax Assessment Tax Assessment Total Assessment is a certain percentage of the fair market value that is determined by local assessors to be the total taxable value of land and additions on the property. | Land | Improvement |
|---|---|---|---|---|
| 2024 | $9,259 | $1,070,350 | $298,800 | $771,550 |
| 2023 | $8,838 | $1,010,010 | $313,800 | $696,210 |
| 2022 | $8,363 | $939,710 | $243,800 | $695,910 |
| 2021 | $7,938 | $809,980 | $213,800 | $596,180 |
| 2020 | $8,200 | $792,240 | $198,800 | $593,440 |
| 2019 | $7,498 | $717,470 | $198,800 | $518,670 |
| 2018 | $7,548 | $695,710 | $178,800 | $516,910 |
| 2017 | $7,588 | $674,500 | $178,800 | $495,700 |
| 2016 | $7,337 | $640,820 | $0 | $0 |
| 2015 | $7,335 | $467,470 | $0 | $467,470 |
| 2014 | $7,643 | $482,960 | $0 | $482,960 |
Agents Affiliated with this Home
-
Douglas Hall

Seller's Agent in 2025
Douglas Hall
Premier Realty Group
(703) 220-7599
10 in this area
71 Total Sales
-
Tammy Son

Seller's Agent in 2013
Tammy Son
RE/MAX
(571) 236-1911
2 in this area
94 Total Sales
-
Sridhar Vermru

Buyer's Agent in 2013
Sridhar Vermru
Agragami, LLC
(703) 851-5372
6 in this area
182 Total Sales
Map
Source: Bright MLS
MLS Number: 1003794560
APN: 098-39-0551
- 25672 Pleasant Valley Rd
- 4480 Pleasant Valley Rd
- 44099 Peirosa Terrace
- 44083 Peirosa Terrace
- 43753 Churchill Glen Dr
- 4610 Fairfax Manor Ct
- 43915 Eastgate View Dr
- 4622 Fairfax Manor Ct
- 4616 Fairfax Manor Ct
- 4615 Fairfax Manor Ct
- 4627 Fairfax Manor Ct
- 0 Fairfax Manor Ct Unit VAFX2160912
- 25817 Spring Farm Cir
- 15221 Bicentennial Ct
- 4360 Silas Hutchinson Dr
- 25869 Spring Farm Cir
- 4502 Cub Run Rd
- 15011 Lee Jackson Memorial Hwy
- 4621 Fairfax Manor Ct
- 25868 Flintonbridge Dr
