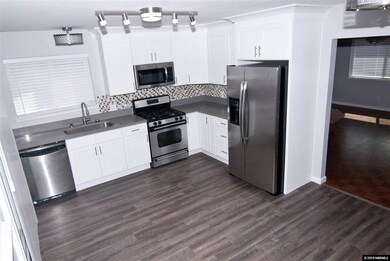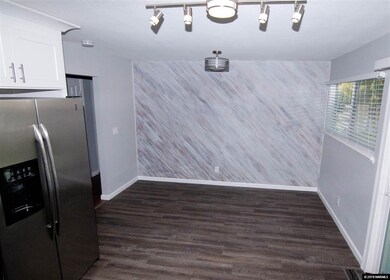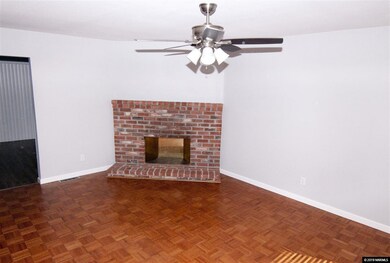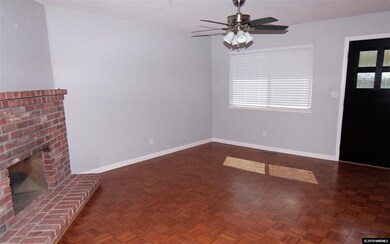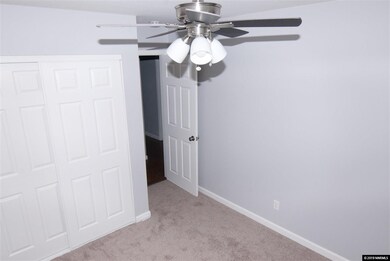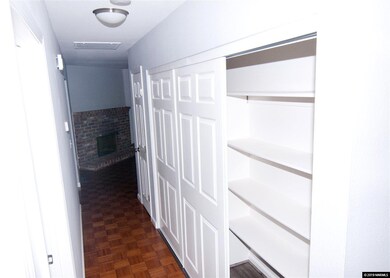
4385 Viento Way Reno, NV 89502
Hidden Valley NeighborhoodEstimated Value: $442,000 - $466,000
About This Home
As of January 2020This beautifully remodeled Donner Springs home sits on a very nice corner lot on a quiet street. This turnkey, single level, 4 bedroom home has new paint inside and out, all new custom, soft-close kitchen & bathroom cabinetry with quartz countertops, new vinyl flooring in those rooms, plus the laundry room. New carpeting in three of the bedrooms. The light fixtures, ceiling fans with remotes and plumbing fixtures are all new, as well as all new interior doors, front door & new door trim. (See below), The water heater is approx. one year old. The backyard is fully fenced, nicely landscaped and there is an updated sprinkler system for both the front and back yards, along with a great side yard for extra storage needs. The sellers are providing a one-year Fidelity Home Warranty Protection Plan for the new buyers up to $395.00. The new paint, new concrete driveway and walkway give this home a beautiful curb appeal. All the appliances stay, as is, with no warranty. The appliances are Energy Star rated. The solar panels are leased from Solar City, owned by Tesla, for $54.00 a month. There is approximately $12,000 owing on the 20 year lease. Buyer to assume the Tesla solar panels lease. All of the windows were replaced a couple of years ago with double pane. All of the window treatments are new and will stay.
Last Agent to Sell the Property
Cynthia Rentsch
Keller Williams Group One Inc. License #S.31190 Listed on: 10/07/2019

Home Details
Home Type
- Single Family
Est. Annual Taxes
- $1,160
Year Built
- Built in 1977
Lot Details
- 8,276 Sq Ft Lot
- Property is zoned SF6
Parking
- 2 Car Garage
Home Design
- 1,310 Sq Ft Home
- Pitched Roof
Kitchen
- Gas Range
- Microwave
- Dishwasher
- Disposal
Flooring
- Wood
- Carpet
Bedrooms and Bathrooms
- 4 Bedrooms
- 2 Full Bathrooms
Schools
- Dodson Elementary School
- Vaughn Middle School
- Wooster High School
Utilities
- Internet Available
Listing and Financial Details
- Assessor Parcel Number 02122405
Ownership History
Purchase Details
Home Financials for this Owner
Home Financials are based on the most recent Mortgage that was taken out on this home.Similar Homes in Reno, NV
Home Values in the Area
Average Home Value in this Area
Purchase History
| Date | Buyer | Sale Price | Title Company |
|---|---|---|---|
| Hunt Brittany E | $335,000 | Western Title Company |
Mortgage History
| Date | Status | Borrower | Loan Amount |
|---|---|---|---|
| Open | Hunt Brittany E | $345,310 | |
| Closed | Hunt Brittany E | $342,705 | |
| Previous Owner | Perryman Donnell | $171,500 | |
| Previous Owner | Perryman Donnell | $127,245 | |
| Previous Owner | Perryman Donnell | $99,437 | |
| Previous Owner | Perryman Donnell | $125,000 |
Property History
| Date | Event | Price | Change | Sq Ft Price |
|---|---|---|---|---|
| 01/22/2020 01/22/20 | Sold | $335,000 | -2.9% | $256 / Sq Ft |
| 12/25/2019 12/25/19 | Pending | -- | -- | -- |
| 12/18/2019 12/18/19 | Price Changed | $344,900 | 0.0% | $263 / Sq Ft |
| 12/18/2019 12/18/19 | For Sale | $344,900 | -1.1% | $263 / Sq Ft |
| 10/31/2019 10/31/19 | Pending | -- | -- | -- |
| 10/16/2019 10/16/19 | Price Changed | $348,900 | -3.1% | $266 / Sq Ft |
| 10/07/2019 10/07/19 | For Sale | $359,900 | -- | $275 / Sq Ft |
Tax History Compared to Growth
Tax History
| Year | Tax Paid | Tax Assessment Tax Assessment Total Assessment is a certain percentage of the fair market value that is determined by local assessors to be the total taxable value of land and additions on the property. | Land | Improvement |
|---|---|---|---|---|
| 2025 | $1,753 | $60,998 | $37,135 | $23,863 |
| 2024 | $1,753 | $57,324 | $32,550 | $24,774 |
| 2023 | $1,618 | $57,899 | $34,230 | $23,669 |
| 2022 | $1,492 | $48,618 | $28,420 | $20,198 |
| 2021 | $1,383 | $41,241 | $20,650 | $20,591 |
| 2020 | $1,300 | $41,785 | $20,650 | $21,135 |
| 2019 | $2,037 | $41,836 | $20,965 | $20,871 |
| 2018 | $1,156 | $34,903 | $14,805 | $20,098 |
| 2017 | $1,106 | $34,356 | $13,860 | $20,496 |
| 2016 | $1,084 | $32,648 | $11,340 | $21,308 |
| 2015 | $1,083 | $31,750 | $10,115 | $21,635 |
| 2014 | $1,050 | $30,057 | $8,890 | $21,167 |
| 2013 | -- | $27,483 | $6,300 | $21,183 |
Agents Affiliated with this Home
-

Seller's Agent in 2020
Cynthia Rentsch
Keller Williams Group One Inc.
(775) 741-5199
-
Mike Howard

Buyer's Agent in 2020
Mike Howard
RidgeNV, LLC
(775) 813-8043
1 in this area
61 Total Sales
Map
Source: Northern Nevada Regional MLS
MLS Number: 190015480
APN: 021-224-05
- 4225 Mira Loma Dr
- 2995 Santa Ana Dr
- 3035 Reuben Dr
- 4211 Houston Dr
- 2925 S Escondido Ct
- 4900 Spring Dr
- 4360 Perro Ln
- 3131 Winter Rose Cir
- 3208 Rose Vista Dr Unit 1
- 60 Lucky Ln
- 219 Lucky Ln
- 215 Lucky Ln
- 65 Lucky Ln
- 4550 Noche Ln
- 227 Lucky Ln
- 3105 Fairwood Dr
- 3585 Herons Cir
- 3095 Fairwood Dr
- 4420 San Gabriel Dr
- 4465 Boca Way
- 4385 Viento Way
- 4375 Viento Way
- 4280 Santa Maria Dr
- 4365 Viento Way
- 4270 Santa Maria Dr
- 2990 Cisco Way
- 2980 Cisco Way
- 3010 Cisco Way
- 4260 Santa Maria Dr
- 4355 Viento Way
- 4360 Santa Maria Dr
- 4380 Viento Way
- 4370 Viento Way
- 2970 Cisco Way
- 3020 Cisco Way
- 3010 Gracia Deldios Dr
- 4390 Viento Way
- 4250 Santa Maria Dr
- 4345 Viento Way
- 2995 Caballo Dr

