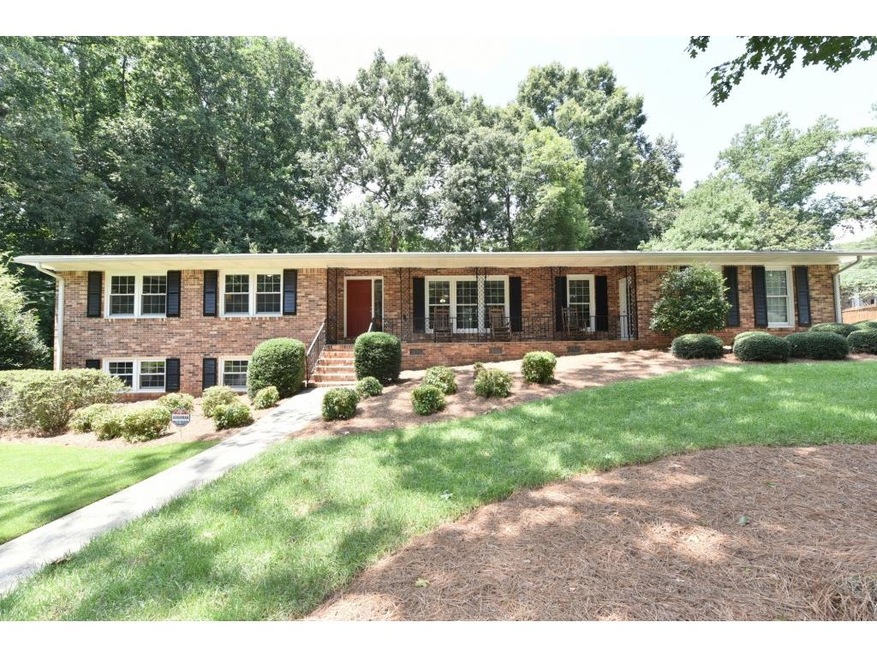
$525,000
- 4 Beds
- 2.5 Baths
- 2,305 Sq Ft
- 2865 Winter Rose Ct
- Atlanta, GA
Located in the highly desirable Dunwoody, GA, this beautifully updated 4-bedroom, 2.5-bath two-story home offers the perfect blend of comfort, style, and functionality. Step inside to find fresh interior paint throughout, new door hardware, and elegant new chandeliers in both the foyer and dining room. The stairs and entire upper level feature brand-new carpet, complemented by a brand-new furnace
Alicia Henderson Keller Williams Realty ATL Part
