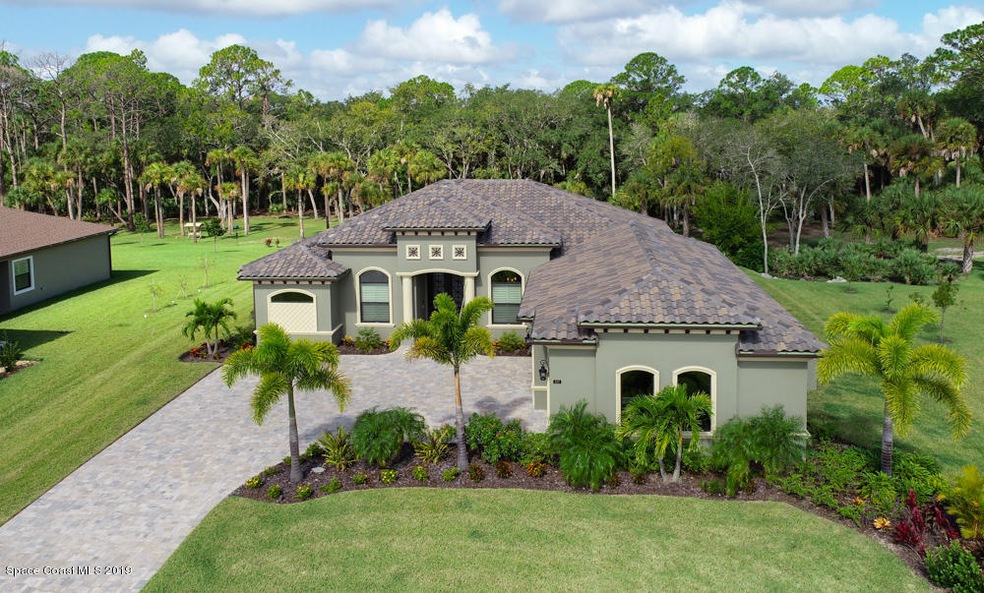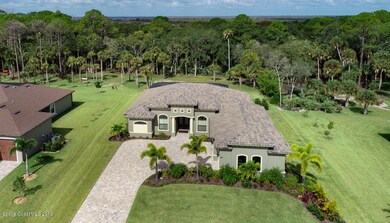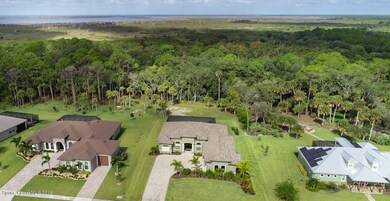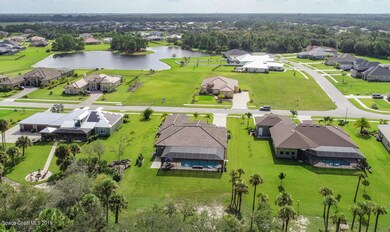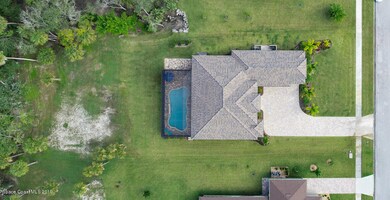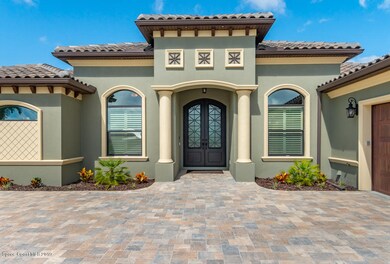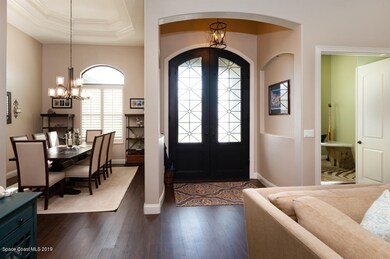
4387 Preservation Cir Melbourne, FL 32934
River Lakes NeighborhoodHighlights
- Gated with Attendant
- Views of Preserve
- Open Floorplan
- In Ground Pool
- 0.69 Acre Lot
- Wooded Lot
About This Home
As of November 2019Why wait to build when this virtually new home can be yours today! Beautiful landscaping, and many architectural features such as exterior corbels and crown molding make for exceptional curb appeal. Enter through the custom iron Abbey doors that lead to a defined foyer. The kitchen and great room are the heart of this lovely home. The cofferred ceiling with crown molding and illumination creates a very upscale dramatic effect. The kitchen is any gourmet cooks dream with loads of cabinets, farmers stainless steel sink, plenty of counter space, upscale stainless steel appliances, walk in pantry, a pot filler above the cook-top and double built in ovens. There's a large eat-in area with frameless glass window looking out to the pool and large backyard. Of course the kitchen also has... an illuminated tray ceiling with crown molding. Master bath is like having your own spa. Large separate his and hers vanities, tile wainscoting, beautiful vessel tub, and a large shower with two shower heads in addition to the rain shower head; and of course it has a frameless glass enclosure. Large owners suite with illuminated tray ceiling, crown molding, and door to the porch/pool area. There's so many upgrades throughout this home. Plantation shutters on many windows, whole house water filtration system, cabinetry has soft close doors and drawers, 5-1/4" base, large laundry with over 20 cabinets and granite counters, over sized 3 car garage. If you're looking for quality you've found it!
Last Agent to Sell the Property
Karr Professional Group P.A. License #3009465 Listed on: 09/25/2019
Last Buyer's Agent
Marly&David Simmons spc.ktabet
EXP Realty LLC
Home Details
Home Type
- Single Family
Est. Annual Taxes
- $8,881
Year Built
- Built in 2017
Lot Details
- 0.69 Acre Lot
- North Facing Home
- Front and Back Yard Sprinklers
- Wooded Lot
HOA Fees
- $53 Monthly HOA Fees
Parking
- 3 Car Attached Garage
- Garage Door Opener
Home Design
- Tile Roof
- Concrete Siding
- Block Exterior
- Asphalt
- Stucco
Interior Spaces
- 2,830 Sq Ft Home
- 1-Story Property
- Open Floorplan
- Built-In Features
- Ceiling Fan
- Great Room
- Dining Room
- Screened Porch
- Views of Preserve
- Laundry Room
Kitchen
- Breakfast Area or Nook
- Eat-In Kitchen
- Breakfast Bar
- Double Oven
- Microwave
- Dishwasher
- Kitchen Island
- Disposal
Flooring
- Wood
- Laminate
- Tile
Bedrooms and Bathrooms
- 5 Bedrooms
- Split Bedroom Floorplan
- Dual Closets
- Walk-In Closet
- 3 Full Bathrooms
- Separate Shower in Primary Bathroom
Home Security
- Hurricane or Storm Shutters
- Fire and Smoke Detector
Pool
- In Ground Pool
- Screen Enclosure
Utilities
- Central Heating and Cooling System
- Heat Pump System
- Well
- High-Efficiency Water Heater
- Septic Tank
Additional Features
- Energy-Efficient Thermostat
- Patio
Listing and Financial Details
- Assessor Parcel Number 27-36-03-Vv-0000h.0-0025.00
Community Details
Overview
- Woodshire Preserve Phase 2 Subdivision
- Maintained Community
Security
- Gated with Attendant
Ownership History
Purchase Details
Home Financials for this Owner
Home Financials are based on the most recent Mortgage that was taken out on this home.Purchase Details
Home Financials for this Owner
Home Financials are based on the most recent Mortgage that was taken out on this home.Purchase Details
Home Financials for this Owner
Home Financials are based on the most recent Mortgage that was taken out on this home.Purchase Details
Home Financials for this Owner
Home Financials are based on the most recent Mortgage that was taken out on this home.Similar Homes in Melbourne, FL
Home Values in the Area
Average Home Value in this Area
Purchase History
| Date | Type | Sale Price | Title Company |
|---|---|---|---|
| Warranty Deed | $676,000 | Attorney Ttl & Closing Co | |
| Warranty Deed | $652,500 | State Title Partners Llp | |
| Warranty Deed | $85,200 | Mosley & Wallis Title Servic | |
| Warranty Deed | $80,000 | Mosley & Wallis Title Servic |
Mortgage History
| Date | Status | Loan Amount | Loan Type |
|---|---|---|---|
| Previous Owner | $642,200 | New Conventional | |
| Previous Owner | $522,000 | New Conventional | |
| Previous Owner | $508,750 | Stand Alone Refi Refinance Of Original Loan | |
| Previous Owner | $30,000 | Purchase Money Mortgage |
Property History
| Date | Event | Price | Change | Sq Ft Price |
|---|---|---|---|---|
| 05/06/2025 05/06/25 | Pending | -- | -- | -- |
| 05/02/2025 05/02/25 | Price Changed | $1,199,000 | -4.1% | $424 / Sq Ft |
| 04/11/2025 04/11/25 | For Sale | $1,250,000 | +84.9% | $442 / Sq Ft |
| 11/21/2019 11/21/19 | Sold | $676,000 | -2.9% | $239 / Sq Ft |
| 10/23/2019 10/23/19 | Pending | -- | -- | -- |
| 09/25/2019 09/25/19 | For Sale | $695,999 | +6.7% | $246 / Sq Ft |
| 07/24/2018 07/24/18 | Sold | $652,500 | -1.1% | $230 / Sq Ft |
| 06/29/2018 06/29/18 | Pending | -- | -- | -- |
| 06/24/2018 06/24/18 | For Sale | $659,900 | -- | $233 / Sq Ft |
Tax History Compared to Growth
Tax History
| Year | Tax Paid | Tax Assessment Tax Assessment Total Assessment is a certain percentage of the fair market value that is determined by local assessors to be the total taxable value of land and additions on the property. | Land | Improvement |
|---|---|---|---|---|
| 2023 | $8,767 | $536,780 | $0 | $0 |
| 2022 | $8,303 | $521,150 | $0 | $0 |
| 2021 | $8,462 | $505,980 | $0 | $0 |
| 2020 | $8,385 | $499,000 | $100,000 | $399,000 |
| 2019 | $8,164 | $470,380 | $89,000 | $381,380 |
| 2018 | $8,881 | $456,880 | $69,000 | $387,880 |
| 2017 | $1,369 | $17,250 | $0 | $0 |
| 2016 | $1,343 | $64,000 | $64,000 | $0 |
| 2015 | $1,295 | $60,000 | $60,000 | $0 |
| 2014 | $395 | $18,500 | $18,500 | $0 |
Agents Affiliated with this Home
-
Marly And David Simmons Team

Seller's Agent in 2025
Marly And David Simmons Team
Real Broker LLC
(305) 942-3606
2 in this area
64 Total Sales
-
Sue Tillman

Buyer's Agent in 2025
Sue Tillman
RE/MAX
(321) 544-5142
1 in this area
78 Total Sales
-
Richard Karr

Seller's Agent in 2019
Richard Karr
Karr Professional Group P.A.
(321) 698-9476
2 in this area
84 Total Sales
-
M
Buyer's Agent in 2019
Marly&David Simmons spc.ktabet
EXP Realty LLC
-
F
Buyer Co-Listing Agent in 2019
Fairman House Facts
EXP Realty LLC
-
Karen Osiniak

Seller's Agent in 2018
Karen Osiniak
RE/MAX
(321) 480-9848
1 in this area
109 Total Sales
Map
Source: Space Coast MLS (Space Coast Association of REALTORS®)
MLS Number: 856436
APN: 27-36-03-VV-0000H.0-0025.00
- 4407 Preservation Cir
- 4317 Preservation Cir
- 4467 Preservation Cir
- 4257 Preservation Cir
- 4227 Preservation Cir
- 4614 Preservation Cir
- 4190 Domain Ct
- 3887 Province Dr
- 3153 Appaloosa Blvd
- 3564 Province Dr
- 4835 Tiverton Ct
- 4859 Commune Way
- 3925 Domain Ct
- 3455 Harlock Rd
- 3310 Galeras Dr
- 3320 Galeras Dr
- 3028 Pangea Cir
- 3038 Pangea Cir
- 3048 Pangea Cir
- 4429 Country Rd
