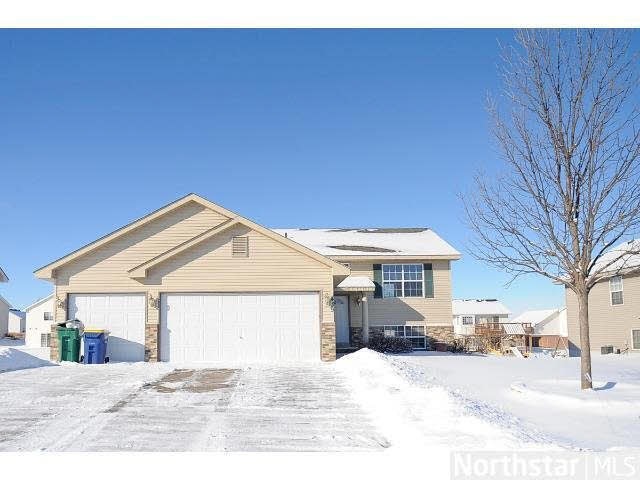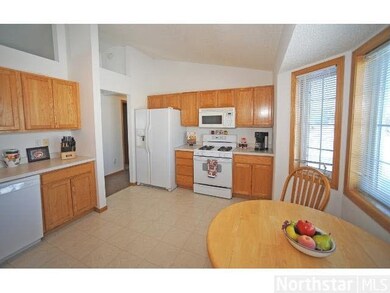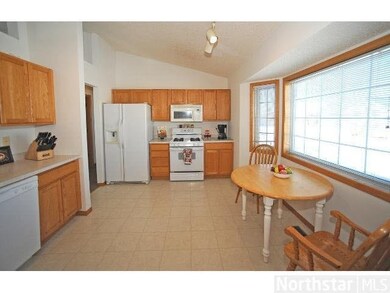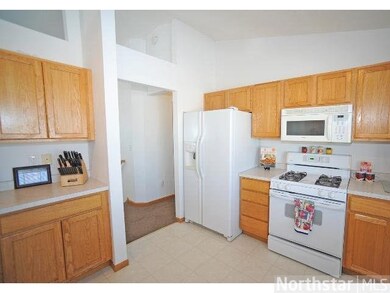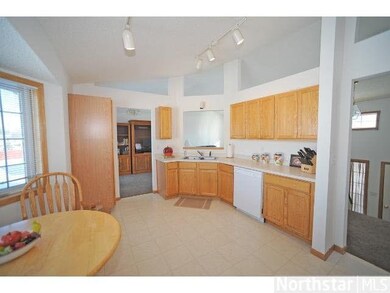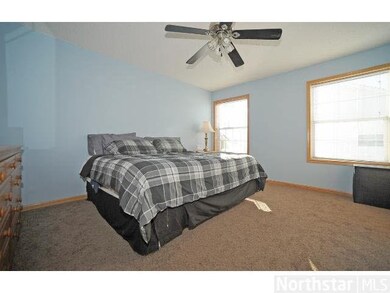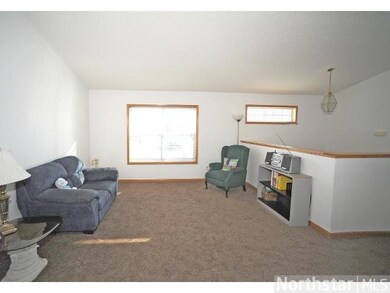
439 439 8th-Avenue-sw Lonsdale, MN 55046
Estimated Value: $316,000 - $362,000
Highlights
- 3 Car Attached Garage
- Forced Air Heating and Cooling System
- Open Floorplan
- Eat-In Kitchen
- Dining Room
About This Home
As of April 2013Affordable WalkOut W/4 Bedrms in desirable 'Heritage Estates'! Open Floor Plan W/Large Vaulted Kitchen & Living Rooms, SPacious Entry + 3 Car Garage!
Last Listed By
Jason Huerkamp
Keller Williams Preferred Rlty Listed on: 02/05/2013
Home Details
Home Type
- Single Family
Est. Annual Taxes
- $3,284
Year Built
- 2001
Lot Details
- 9,148 Sq Ft Lot
- Lot Dimensions are 66x135
Home Design
- Bi-Level Home
- Brick Exterior Construction
- Asphalt Shingled Roof
- Metal Siding
Interior Spaces
- Dining Room
- Open Floorplan
- Finished Basement
- Walk-Out Basement
Kitchen
- Eat-In Kitchen
- Range
- Microwave
- Dishwasher
- Disposal
Bedrooms and Bathrooms
- 4 Bedrooms
- 2 Full Bathrooms
Parking
- 3 Car Attached Garage
- Driveway
Utilities
- Forced Air Heating and Cooling System
Listing and Financial Details
- Assessor Parcel Number 1926301035
Ownership History
Purchase Details
Similar Homes in Lonsdale, MN
Home Values in the Area
Average Home Value in this Area
Purchase History
| Date | Buyer | Sale Price | Title Company |
|---|---|---|---|
| Halley Dana | $190,255 | -- | |
| Key & Land Homes | $31,900 | -- |
Mortgage History
| Date | Status | Borrower | Loan Amount |
|---|---|---|---|
| Closed | Caffey Marty | $0 | |
| Open | Caffey Marty | $142,373 | |
| Closed | Caffey Marty | $6,300 |
Property History
| Date | Event | Price | Change | Sq Ft Price |
|---|---|---|---|---|
| 04/26/2013 04/26/13 | Sold | $145,000 | -6.5% | $73 / Sq Ft |
| 03/15/2013 03/15/13 | Pending | -- | -- | -- |
| 02/05/2013 02/05/13 | For Sale | $155,000 | -- | $78 / Sq Ft |
Tax History Compared to Growth
Tax History
| Year | Tax Paid | Tax Assessment Tax Assessment Total Assessment is a certain percentage of the fair market value that is determined by local assessors to be the total taxable value of land and additions on the property. | Land | Improvement |
|---|---|---|---|---|
| 2025 | $3,284 | $294,200 | $82,300 | $211,900 |
| 2024 | $3,284 | $269,500 | $80,400 | $189,100 |
| 2023 | $3,246 | $269,500 | $80,400 | $189,100 |
| 2022 | $2,796 | $256,300 | $80,400 | $175,900 |
| 2021 | $2,660 | $209,700 | $57,400 | $152,300 |
| 2020 | $2,592 | $199,400 | $57,400 | $142,000 |
| 2019 | $2,540 | $195,900 | $57,400 | $138,500 |
| 2018 | $2,246 | $186,800 | $53,600 | $133,200 |
| 2017 | $2,314 | $170,900 | $49,800 | $121,100 |
| 2016 | $2,190 | $163,000 | $46,300 | $116,700 |
| 2015 | $2,058 | $149,300 | $39,200 | $110,100 |
| 2014 | -- | $142,000 | $33,900 | $108,100 |
Agents Affiliated with this Home
-
J
Seller's Agent in 2013
Jason Huerkamp
Keller Williams Preferred Rlty
-
L
Buyer's Agent in 2013
Lisa Bolty
Home Time Inc.
Map
Source: REALTOR® Association of Southern Minnesota
MLS Number: 4437119
APN: 19.26.3.01.035
- 457 8th Ave SW
- 615 Delaware St SW
- 522 Delaware St SW
- 919 Harvest Dr SW
- 913 Harvest Dr SW
- 135 7th Ave NW
- 907 Harvest Dr SW
- 968 Alabama St NW
- 507 Harvest Ct SW
- 224 9th Avenue Ct
- 419 Main St S
- None Halstad
- 8071 70th St W
- 516 Elm St NE
- 645 Elm St NE
- Fig & 96 Halstad Ave
- Cnty 96&Fig Cnty Road 96
- 281 15th Ave SE
- 268 15th Ave SE
- 214 15th Ave SE
- 439 439 8th-Avenue-sw
- 439 8th Ave SW
- 445 8th Ave SW
- 445 445 8th-Avenue-sw
- 433 8th Ave SW
- 434 Grand Ave SW
- 428 Grand Ave SW
- 451 8th Ave SW
- 451 451 8th-Avenue-sw
- 427 8th Ave SW
- 440 Grand Ave SW
- 727 Delaware St SW
- 446 Grand Ave SW
- 422 Grand Ave SW
- 421 421 8th-Avenue-sw
- 421 8th Ave SW
- 446 8th Ave SW
- 452 8th Ave SW
- 721 Delaware St SW
- 428 8th Ave SW
