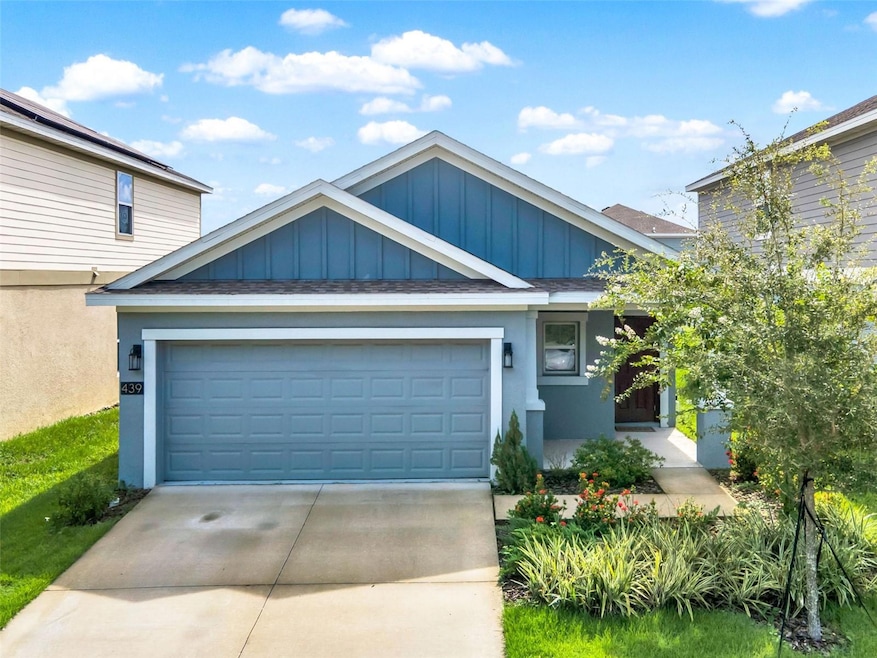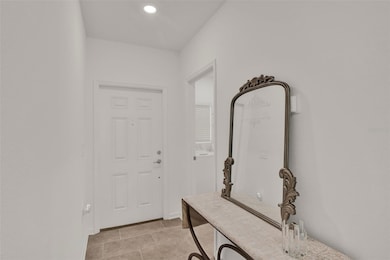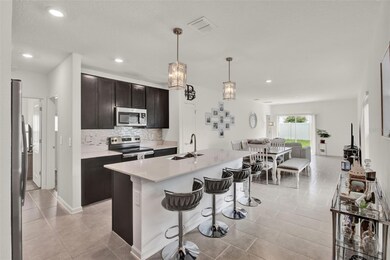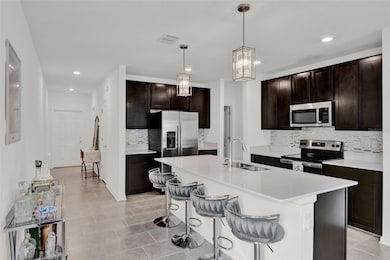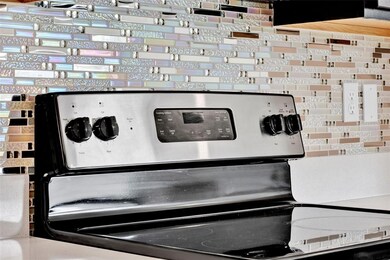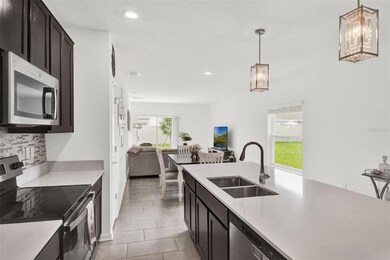439 Cool Summer Ln Davenport, FL 33837
Estimated payment $2,122/month
Highlights
- 2 Car Attached Garage
- Laundry Room
- Ceramic Tile Flooring
- Living Room
- Landscaped with Trees
- Central Heating and Cooling System
About This Home
Welcome to 439 Cool Summer Lane in Davenport—a beautifully upgraded, nearly new home that blends comfort, convenience, and smart living. Only 3 years old, this open-concept design features a spacious kitchen with an oversized island, quartz countertops, updated backsplash, espresso-colored cabinets, GE stainless steel appliances, and ceramic tile floors throughout the main living areas. The family room and dining area flow seamlessly from the kitchen, creating an ideal space for entertaining. All bedrooms are carpeted and include ceiling fans and blinds, while the primary suite boasts a large walk-in closet with new built-in shelves, dual vanities, and a brand-new shower.
Modern touches include a Ring doorbell and motion sensors, a SMART garage door opener with app connectivity, NEW LED exterior lighting, and solar panels for energy efficiency. The garage provides ample storage, extra ceramic tiles, and attic space. Outside, a fenced backyard offers privacy, while newly laid sod and an irrigation system enhance curb appeal. Washer and dryer are included, and internal pest control is simplified with a pest defense feed system. Adding to its appeal is the low HOA fee, along with easy access to community amenities and proximity to major shopping destinations like Posner Park, ensuring that entertainment, dining, and retail options are just minutes away. This move-in-ready home is packed with features to support a connected, comfortable lifestyle.
Listing Agent
EXP REALTY LLC Brokerage Phone: 888-883-8509 License #3195827 Listed on: 07/11/2025

Home Details
Home Type
- Single Family
Est. Annual Taxes
- $6,208
Year Built
- Built in 2022
Lot Details
- 4,600 Sq Ft Lot
- West Facing Home
- Irrigation Equipment
- Landscaped with Trees
HOA Fees
- $21 Monthly HOA Fees
Parking
- 2 Car Attached Garage
Home Design
- Block Foundation
- Shingle Roof
- Block Exterior
Interior Spaces
- 1,432 Sq Ft Home
- Ceiling Fan
- Living Room
- Dining Room
- Pest Guard System
- Laundry Room
Kitchen
- Range
- Microwave
- Dishwasher
Flooring
- Carpet
- Ceramic Tile
Bedrooms and Bathrooms
- 3 Bedrooms
- 2 Full Bathrooms
Utilities
- Central Heating and Cooling System
- Cable TV Available
Community Details
- Owner Provided Association
- Bella Vita Ph 1A & 1B 1 Subdivision
Listing and Financial Details
- Visit Down Payment Resource Website
- Assessor Parcel Number 27-26-34-710501-001910
Map
Home Values in the Area
Average Home Value in this Area
Tax History
| Year | Tax Paid | Tax Assessment Tax Assessment Total Assessment is a certain percentage of the fair market value that is determined by local assessors to be the total taxable value of land and additions on the property. | Land | Improvement |
|---|---|---|---|---|
| 2025 | $6,208 | $242,200 | $62,000 | $180,200 |
| 2024 | $6,244 | $248,627 | $62,000 | $186,627 |
| 2023 | $6,244 | $256,558 | $60,000 | $196,558 |
| 2022 | $3,008 | $50,000 | $50,000 | $0 |
| 2021 | $2,129 | $5,763 | $5,763 | $0 |
Property History
| Date | Event | Price | List to Sale | Price per Sq Ft | Prior Sale |
|---|---|---|---|---|---|
| 12/01/2025 12/01/25 | Price Changed | $302,000 | -1.0% | $211 / Sq Ft | |
| 11/08/2025 11/08/25 | Price Changed | $305,000 | -1.6% | $213 / Sq Ft | |
| 09/18/2025 09/18/25 | Price Changed | $309,990 | -1.6% | $216 / Sq Ft | |
| 08/27/2025 08/27/25 | Price Changed | $314,999 | 0.0% | $220 / Sq Ft | |
| 08/27/2025 08/27/25 | For Sale | $314,999 | -4.5% | $220 / Sq Ft | |
| 08/16/2025 08/16/25 | Off Market | $330,000 | -- | -- | |
| 07/11/2025 07/11/25 | For Sale | $330,000 | +10.0% | $230 / Sq Ft | |
| 11/18/2022 11/18/22 | Sold | $299,999 | 0.0% | $205 / Sq Ft | View Prior Sale |
| 09/28/2022 09/28/22 | Pending | -- | -- | -- | |
| 09/26/2022 09/26/22 | Price Changed | $299,999 | -5.4% | $205 / Sq Ft | |
| 09/20/2022 09/20/22 | For Sale | $317,205 | -- | $217 / Sq Ft |
Purchase History
| Date | Type | Sale Price | Title Company |
|---|---|---|---|
| Special Warranty Deed | $300,000 | Lennar Title |
Mortgage History
| Date | Status | Loan Amount | Loan Type |
|---|---|---|---|
| Open | $224,999 | New Conventional |
Source: Stellar MLS
MLS Number: O6326184
APN: 27-26-34-710501-001910
- 443 Cool Summer Ln
- 522 Jett Ln
- 547 Jett Ln
- 571 Jett Ln
- 2405 Plan at Horse Creek at Crosswinds
- 1820 Plan at Horse Creek at Crosswinds
- 1970 Plan at Horse Creek at Crosswinds
- 2202 Plan at Horse Creek at Crosswinds
- 2200 Plan at Horse Creek at Crosswinds
- 1780 Plan at Horse Creek at Crosswinds
- 1512 Plan at Horse Creek at Crosswinds
- 406 Cool Summer Ln
- Sanibel Plan at Horse Creek at Crosswinds
- Destin Plan at Horse Creek at Crosswinds
- 791 Chinoy Rd
- 735 Chinoy Rd
- 723 Chinoy Rd
- 225 Gina Ln
- 823 Chinoy Rd
- 3407 Vesara Dr
- 427 Cool Summer Ln
- 1130 Berry Ln
- 328 Gina Ln
- 3391 Vesara Dr
- 2358 Friendly Confines Rd
- 3613 Spire Dr
- 3238 Vesara Dr
- 3609 Spire Dr
- 110 Forest Ave Unit 10
- 2138 Bass Catcher Dr
- 1686 Swan Swim Dr
- 3266 Laurent Loop
- 3211 Laurent Loop
- 3258 Laurent Loop
- 2716 Pierr St
- 2549 Penguin Blvd
- 2620 Penguin Blvd
- 2565 Penguin Blvd
- 2588 Penguin Blvd
- 2596 Penguin Blvd
