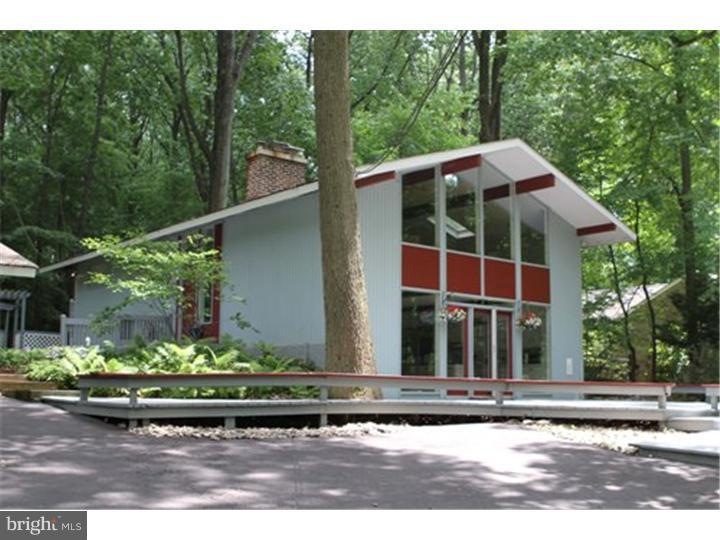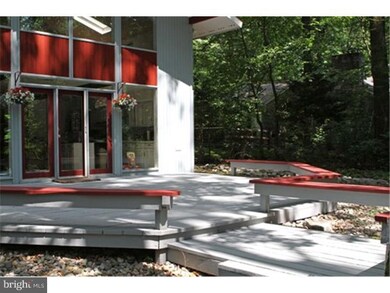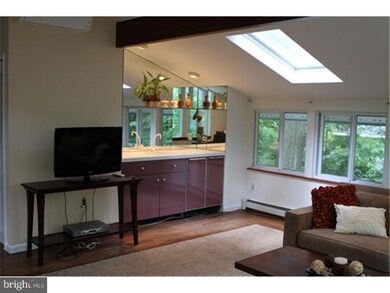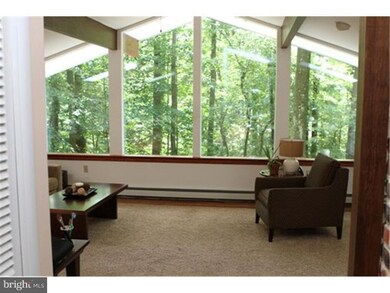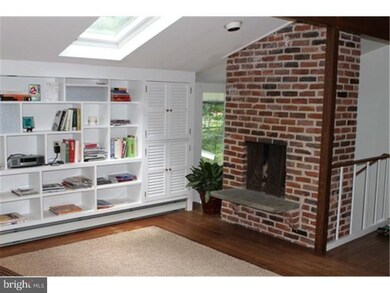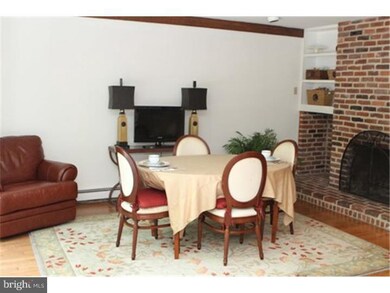Highlights
- 1.4 Acre Lot
- Deck
- Wooded Lot
- Tredyffrin-Easttown Middle School Rated A+
- Contemporary Architecture
- Wood Flooring
About This Home
As of October 2013Magnificent contemporary situated on a tranquil, wooded, 1.4 acre lot in Devon. Tredyffrin-Easttown School District. Open floor plan. First floor consists of Living room with fireplace, two bedrooms, full bath, spacious kitchen and hardwood floors. Second floor has master bedroom opening to outside deck, additional bedroom and full bath. Secluded fenced-in backyard.
Last Agent to Sell the Property
LEO PARKS
Weichert Realtors
Home Details
Home Type
- Single Family
Est. Annual Taxes
- $5,286
Year Built
- Built in 1958
Lot Details
- 1.4 Acre Lot
- Wooded Lot
- Back and Front Yard
- Property is in good condition
- Property is zoned R1
Parking
- 2 Car Detached Garage
- 2 Open Parking Spaces
- Driveway
Home Design
- Contemporary Architecture
- Pitched Roof
- Wood Siding
Interior Spaces
- 2,304 Sq Ft Home
- Property has 2 Levels
- Ceiling Fan
- Skylights
- 1 Fireplace
- Family Room
- Living Room
- Dining Room
- Laundry on main level
Kitchen
- Breakfast Area or Nook
- Dishwasher
Flooring
- Wood
- Wall to Wall Carpet
Bedrooms and Bathrooms
- 4 Bedrooms
- En-Suite Primary Bedroom
- 2 Full Bathrooms
Outdoor Features
- Deck
Schools
- Valley Forge Middle School
- Conestoga Senior High School
Utilities
- Cooling System Mounted In Outer Wall Opening
- Central Air
- Heating System Uses Oil
- Hot Water Heating System
- Electric Water Heater
- On Site Septic
- Cable TV Available
Community Details
- No Home Owners Association
Listing and Financial Details
- Tax Lot 0015
- Assessor Parcel Number 55-02D-0015
Ownership History
Purchase Details
Home Financials for this Owner
Home Financials are based on the most recent Mortgage that was taken out on this home.Purchase Details
Home Financials for this Owner
Home Financials are based on the most recent Mortgage that was taken out on this home.Purchase Details
Home Financials for this Owner
Home Financials are based on the most recent Mortgage that was taken out on this home.Purchase Details
Purchase Details
Home Financials for this Owner
Home Financials are based on the most recent Mortgage that was taken out on this home.Map
Home Values in the Area
Average Home Value in this Area
Purchase History
| Date | Type | Sale Price | Title Company |
|---|---|---|---|
| Deed | $420,000 | None Available | |
| Deed | $430,500 | None Available | |
| Warranty Deed | $407,000 | None Available | |
| Warranty Deed | $490,500 | None Available |
Mortgage History
| Date | Status | Loan Amount | Loan Type |
|---|---|---|---|
| Open | $326,705 | New Conventional | |
| Closed | $399,000 | New Conventional | |
| Previous Owner | $399,126 | FHA | |
| Previous Owner | $402,013 | FHA | |
| Previous Owner | $220,000 | Purchase Money Mortgage | |
| Previous Owner | $125,000 | Stand Alone Second | |
| Previous Owner | $332,000 | Purchase Money Mortgage | |
| Closed | $62,250 | No Value Available |
Property History
| Date | Event | Price | Change | Sq Ft Price |
|---|---|---|---|---|
| 11/27/2018 11/27/18 | Rented | $2,850 | 0.0% | -- |
| 11/14/2018 11/14/18 | Price Changed | $2,850 | -10.9% | $1 / Sq Ft |
| 10/09/2018 10/09/18 | For Rent | $3,200 | 0.0% | -- |
| 10/30/2013 10/30/13 | Sold | $420,000 | -4.3% | $182 / Sq Ft |
| 09/13/2013 09/13/13 | Pending | -- | -- | -- |
| 08/03/2013 08/03/13 | Price Changed | $439,000 | -2.4% | $191 / Sq Ft |
| 06/17/2013 06/17/13 | For Sale | $449,999 | -- | $195 / Sq Ft |
Tax History
| Year | Tax Paid | Tax Assessment Tax Assessment Total Assessment is a certain percentage of the fair market value that is determined by local assessors to be the total taxable value of land and additions on the property. | Land | Improvement |
|---|---|---|---|---|
| 2024 | $7,719 | $206,940 | $67,950 | $138,990 |
| 2023 | $7,217 | $206,940 | $67,950 | $138,990 |
| 2022 | $7,020 | $206,940 | $67,950 | $138,990 |
| 2021 | $6,867 | $206,940 | $67,950 | $138,990 |
| 2020 | $6,676 | $206,940 | $67,950 | $138,990 |
| 2019 | $6,490 | $206,940 | $67,950 | $138,990 |
| 2018 | $6,378 | $206,940 | $67,950 | $138,990 |
| 2017 | $5,803 | $192,630 | $67,950 | $124,680 |
| 2016 | -- | $192,630 | $67,950 | $124,680 |
| 2015 | -- | $192,630 | $67,950 | $124,680 |
| 2014 | -- | $192,630 | $67,950 | $124,680 |
Source: Bright MLS
MLS Number: 1003558857
APN: 55-02D-0015.0000
- 410 N Valley Forge Rd
- 505 Delancy Cir
- 319 W Conestoga Rd
- 10 Brettagne Unit 10
- 580 Gregory Ln
- 302 Old Lancaster Rd
- 130 Colket Ln
- 312 Old Lancaster Rd
- 727 N Valley Forge Rd
- 1 Lfleur Unit 1
- 15 Patriot Cir
- Lot 6 Rose Glenn
- 621 Vassar Rd
- Lot 8 Rose Glenn
- 597 Tanglewood Ln
- 78 Peddrick Rd
- 204 Country Gate Rd
- 553 Woodside Ave
- 46 Lakeside Ave
- 860 Springbank Ln
