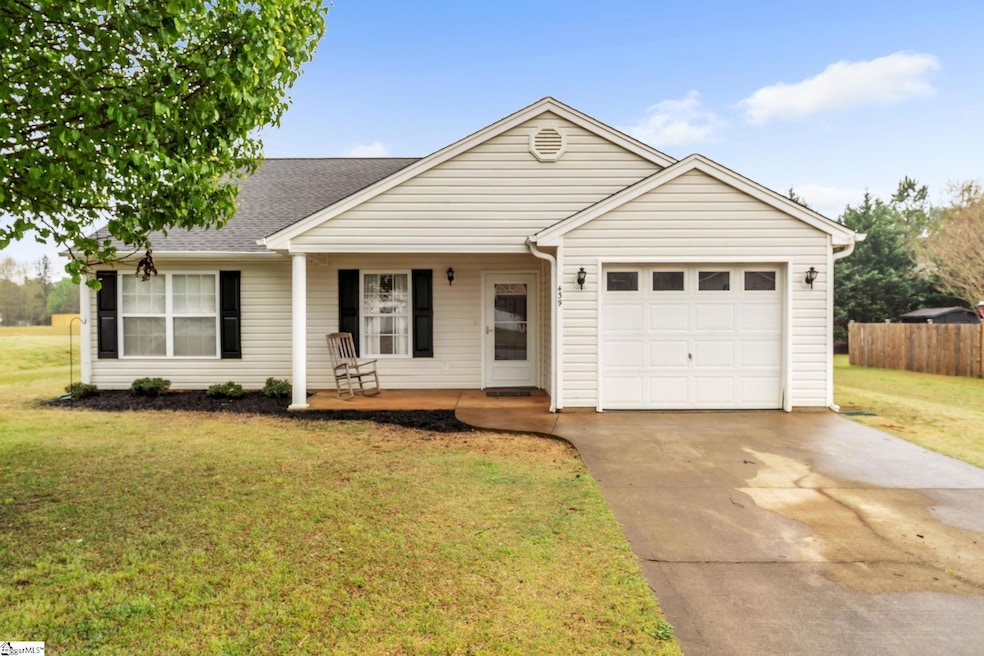
Highlights
- Open Floorplan
- Ranch Style House
- Walk-In Pantry
- James Byrnes Freshman Academy Rated A-
- Solid Surface Countertops
- Front Porch
About This Home
As of May 2025Charming 3-Bedroom, 2-Bathroom Home in Lyman SC – 1400 Sq. Ft. of Open Living Space! Welcome to this beautifully designed 3-bedroom, 2-bathroom home, with 1400 square feet of spacious, open-concept living. Located in the peaceful town of Lyman SC, this home is perfect for families or anyone seeking room to relax and entertain. The heart of the home features a bright and airy open floorplan, ideal for both daily living and hosting guests. The kitchen flows seamlessly into the living and dining areas, creating a perfect space for gatherings. With ample natural light and a welcoming atmosphere, this space is truly the hub of the home. The main bedroom is generously sized, providing a peaceful retreat with plenty of room for furniture and relaxation. The en-suite bathroom is equipped with modern amenities, creating a spa-like experience at home. Two additional bedrooms give flexibility for guests, a home office, or extra storage space. Outside, you'll enjoy a well-maintained yard with plenty of space for outdoor activities or potential landscaping projects. Don't miss the opportunity to make this charming home yours. Schedule a tour today and experience the comfort and style of this Lyman gem!
Last Agent to Sell the Property
ChuckTown Homes PB KW License #96120 Listed on: 04/03/2025
Home Details
Home Type
- Single Family
Est. Annual Taxes
- $1,269
Lot Details
- 0.31 Acre Lot
- Lot Dimensions are 80x169x81x170
- Level Lot
- Few Trees
Home Design
- Ranch Style House
- Slab Foundation
- Architectural Shingle Roof
- Vinyl Siding
Interior Spaces
- 1,441 Sq Ft Home
- 1,400-1,599 Sq Ft Home
- Open Floorplan
- Ceiling Fan
- Living Room
- Dining Room
- Storage In Attic
- Fire and Smoke Detector
Kitchen
- Walk-In Pantry
- Free-Standing Electric Range
- Built-In Microwave
- Dishwasher
- Solid Surface Countertops
Flooring
- Carpet
- Laminate
- Vinyl
Bedrooms and Bathrooms
- 3 Main Level Bedrooms
- Walk-In Closet
- 2 Full Bathrooms
Laundry
- Laundry Room
- Laundry on main level
- Washer and Electric Dryer Hookup
Parking
- 1 Car Attached Garage
- Driveway
Outdoor Features
- Front Porch
Schools
- Duncan Elementary School
- Beech Springs Middle School
- James F. Byrnes High School
Utilities
- Forced Air Heating and Cooling System
- Gas Water Heater
- Cable TV Available
Community Details
- Fogel Glenn Subdivision
Listing and Financial Details
- Assessor Parcel Number 5-15-06-144.00
Ownership History
Purchase Details
Home Financials for this Owner
Home Financials are based on the most recent Mortgage that was taken out on this home.Purchase Details
Purchase Details
Purchase Details
Similar Homes in the area
Home Values in the Area
Average Home Value in this Area
Purchase History
| Date | Type | Sale Price | Title Company |
|---|---|---|---|
| Deed | $126,000 | None Available | |
| Special Warranty Deed | $90,000 | -- | |
| Deed | -- | None Available | |
| Deed | $97,000 | -- |
Mortgage History
| Date | Status | Loan Amount | Loan Type |
|---|---|---|---|
| Open | $196,000 | New Conventional | |
| Closed | $128,709 | VA | |
| Previous Owner | $70,000 | New Conventional |
Property History
| Date | Event | Price | Change | Sq Ft Price |
|---|---|---|---|---|
| 05/23/2025 05/23/25 | Sold | $245,000 | -2.0% | $175 / Sq Ft |
| 04/09/2025 04/09/25 | Pending | -- | -- | -- |
| 04/03/2025 04/03/25 | For Sale | $250,000 | -- | $179 / Sq Ft |
Tax History Compared to Growth
Tax History
| Year | Tax Paid | Tax Assessment Tax Assessment Total Assessment is a certain percentage of the fair market value that is determined by local assessors to be the total taxable value of land and additions on the property. | Land | Improvement |
|---|---|---|---|---|
| 2024 | $1,269 | $5,796 | $1,200 | $4,596 |
| 2023 | $1,269 | $5,796 | $1,200 | $4,596 |
| 2022 | $1,111 | $5,040 | $940 | $4,100 |
| 2021 | $1,111 | $5,040 | $940 | $4,100 |
| 2020 | $1,094 | $5,040 | $940 | $4,100 |
| 2019 | $1,092 | $5,040 | $940 | $4,100 |
| 2018 | $1,056 | $5,040 | $940 | $4,100 |
| 2017 | $886 | $4,184 | $940 | $3,244 |
| 2016 | $2,649 | $6,276 | $1,410 | $4,866 |
| 2015 | $2,622 | $6,276 | $1,410 | $4,866 |
| 2014 | $2,626 | $6,276 | $1,410 | $4,866 |
Agents Affiliated with this Home
-
Charles Licha

Seller's Agent in 2025
Charles Licha
ChuckTown Homes PB KW
(864) 676-1012
55 Total Sales
-
Stacey Matsuda

Buyer's Agent in 2025
Stacey Matsuda
Bluefield Realty Group
(864) 256-1622
115 Total Sales
Map
Source: Greater Greenville Association of REALTORS®
MLS Number: 1553022
APN: 5-15-06-144.00






