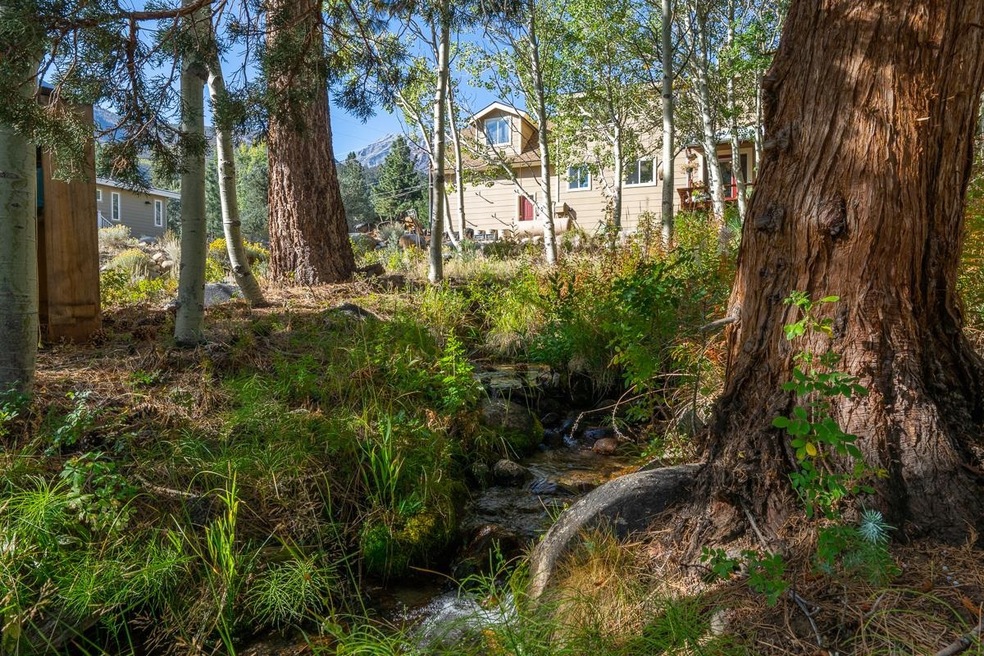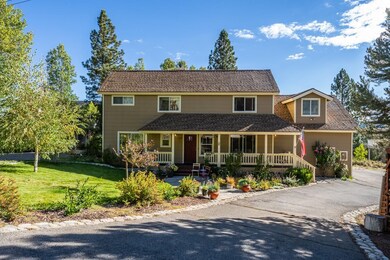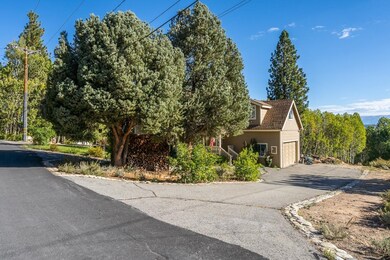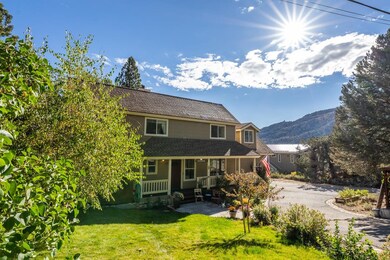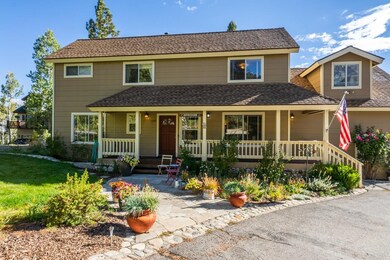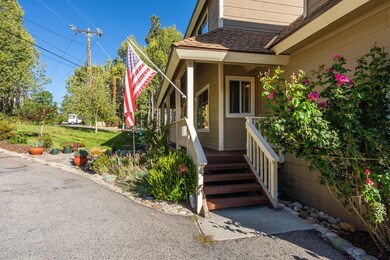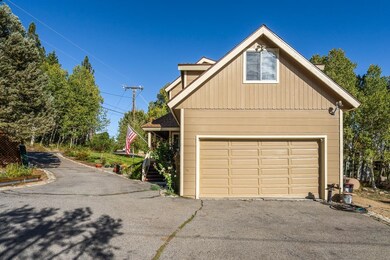
439 Juniper Dr Unit 16 Mammoth Lakes, CA 93546
Estimated Value: $976,000 - $1,054,000
Highlights
- RV Access or Parking
- Waterfront
- Pond
- Mammoth High School Rated A-
- Wood Burning Stove
- Wooded Lot
About This Home
As of September 2023New $60k Reduction. Rare Find...Hilton Creek in your backyard! Just around the corner, 15 minutes from Mammoth Mountain is Crowley Lake and you're home! Sunny and warm, four bedrooms + office / fifth bedroom, three baths, bonus space in the finished attic. Big front porch wraps to the garage and garden. Pristine and well maintained home ready to move in. Upon arrival your greeted by a paved circular driveway, green lawn and garden and wrap deck with welcoming step up entrance. Situated on Hilton Creek at the top of the Juniper Loop with year around creek water, big views to Crowley Lake and mountains. Brand new roof Summer 2022. Private and quiet street, full-time residents and family friendly neighborhood. Impeccably cared for home, yard and garden. Over a third of an acre where the backyard natural landscape offers seclusion of a forest with the creek running across the property. Naturally abundant vegetation - old growth Aspen tree canopy and Ponderosa pine trees. Cozy, warm, bright and efficient kitchen with stainless steel appliances, open counter bar to breakfast nook with French door access to private backyard, kitchen sink window looks out to the aspen forest. Sizable laundry room with washer and dryer. Many upgraded attributes, Red Oak flooring throughout the downstairs and one bedroom upstairs. Gorgeous Quartz rock entry and downstairs bath flooring. Turned banister rail, river rock drinking fountain, pine wainscot, crown molding, oak cabinetry, cork floors in bathrooms upstairs, formal dining room, abundant windows and a Grand River Rock Hearth Wood Burning Stove. Private road maintenance, sewer and snow removal included with the Hilton Creek Community Services District. Bi-monthly fee of $307.00. Shared driveway recorded easement with lot 15 below. Private water well.
Home Details
Home Type
- Single Family
Est. Annual Taxes
- $9,489
Year Built
- Built in 1989
Lot Details
- 0.39 Acre Lot
- Waterfront
- Home has sun exposure from multiple directions
- Lot Sloped Down
- Cleared Lot
- Wooded Lot
- Landscaped with Trees
- Lawn
- Garden
Home Design
- Composition Roof
- Wood Siding
Interior Spaces
- 2,360 Sq Ft Home
- 2-Story Property
- Ceiling Fan
- Wood Burning Stove
- Free Standing Fireplace
- Fireplace Features Masonry
- Double Pane Windows
- Drapes & Rods
- Blinds
- Entryway
- Den
- Fire and Smoke Detector
- Property Views
Kitchen
- Gas Oven or Range
- Gas Cooktop
- Range Hood
- Microwave
- Dishwasher
- Disposal
Flooring
- Wood
- Carpet
Bedrooms and Bathrooms
- 4 Bedrooms
- 3 Bathrooms
Laundry
- Laundry Room
- Laundry on main level
- Dryer
- Washer
Parking
- 2 Car Attached Garage
- RV Access or Parking
Eco-Friendly Details
- Heating system powered by passive solar
Outdoor Features
- Pond
- Stream or River on Lot
- Covered Deck
- Covered patio or porch
- Gazebo
Utilities
- Forced Air Heating System
- Heating System Uses Wood
- Heating System Uses Propane
- Gas Available
- Well
- Propane Water Heater
Community Details
- Hilton Creek Subdivision
Listing and Financial Details
- Assessor Parcel Number 060-160-016-000
Ownership History
Purchase Details
Home Financials for this Owner
Home Financials are based on the most recent Mortgage that was taken out on this home.Purchase Details
Home Financials for this Owner
Home Financials are based on the most recent Mortgage that was taken out on this home.Similar Homes in Mammoth Lakes, CA
Home Values in the Area
Average Home Value in this Area
Purchase History
| Date | Buyer | Sale Price | Title Company |
|---|---|---|---|
| Hamilton Christopher Warren | $850,000 | Inyo-Mono Title | |
| Estridge John | -- | Inyo Mono Title Company | |
| Estridge John | -- | Inyo Mono Title Company | |
| Estridge John | -- | Inyo Mono Title Company | |
| Estridge John | $390,000 | Inyo Mono Title Company |
Mortgage History
| Date | Status | Borrower | Loan Amount |
|---|---|---|---|
| Open | Hamilton Christopher Warren | $356,600 | |
| Closed | Hamilton Christopher Warren | $350,000 | |
| Previous Owner | Estridge John | $315,000 | |
| Previous Owner | Estridge John | $300,900 | |
| Previous Owner | Estridge John | $312,000 |
Property History
| Date | Event | Price | Change | Sq Ft Price |
|---|---|---|---|---|
| 09/21/2023 09/21/23 | Sold | $850,000 | -5.5% | $360 / Sq Ft |
| 08/23/2023 08/23/23 | For Sale | $899,000 | 0.0% | $381 / Sq Ft |
| 08/18/2023 08/18/23 | For Sale | $899,000 | 0.0% | $381 / Sq Ft |
| 08/17/2023 08/17/23 | For Sale | $899,000 | 0.0% | $381 / Sq Ft |
| 07/29/2023 07/29/23 | Pending | -- | -- | -- |
| 06/17/2023 06/17/23 | Price Changed | $899,000 | -6.3% | $381 / Sq Ft |
| 04/03/2023 04/03/23 | For Sale | $959,000 | -- | $406 / Sq Ft |
Tax History Compared to Growth
Tax History
| Year | Tax Paid | Tax Assessment Tax Assessment Total Assessment is a certain percentage of the fair market value that is determined by local assessors to be the total taxable value of land and additions on the property. | Land | Improvement |
|---|---|---|---|---|
| 2024 | $9,489 | $850,000 | $250,000 | $600,000 |
| 2023 | $9,489 | $483,859 | $155,080 | $328,779 |
| 2022 | $5,460 | $474,373 | $152,040 | $322,333 |
| 2021 | $5,262 | $465,072 | $149,059 | $316,013 |
| 2020 | $5,219 | $460,304 | $147,531 | $312,773 |
| 2019 | $5,084 | $451,280 | $144,639 | $306,641 |
| 2018 | $5,151 | $442,432 | $141,803 | $300,629 |
| 2017 | $4,784 | $433,758 | $139,023 | $294,735 |
| 2016 | $4,685 | $425,254 | $136,298 | $288,956 |
| 2015 | $4,670 | $418,867 | $134,251 | $284,616 |
| 2014 | $4,576 | $410,663 | $131,622 | $279,041 |
Agents Affiliated with this Home
-
Tammy Hooper

Seller's Agent in 2023
Tammy Hooper
Cross Realty
(760) 937-7300
40 Total Sales
-
Michele K Hansen

Buyer's Agent in 2023
Michele K Hansen
Mammoth Village Properties
(760) 914-0582
79 Total Sales
Map
Source: Mammoth Lakes Board of REALTORS® MLS
MLS Number: 230097
APN: 060-160-016-000
- 515 S Landing Rd Unit 1
- 53 Hidden Canyon Ct Unit 1
- 81 Hidden Canyon Ct
- Lot 25, 26 S Landing Rd
- Lot 25 & 26 S Landing Rd Unit 26
- 716 Aspen Springs Ranch Rd
- 6750 Crowley Lake Unit 40
- 68 Wheeler View Dr Unit 25
- 653 Mountain View Dr
- 1239 Swall Meadows Rd Unit 15
- 1239 Swall Meadows Rd
- 507 Willow Rd Unit 10
- 507 Willow Rd
- 0 Rimrock Dr Unit 2312918
- 0 Ridgeview Dr
- 569 Rimrock Dr
- 0 Lot 18 of Sierra Paradise Unit 2312974
- 0 Lot 18 of Sierra Paradise Unit 1 250328
- 4833 Sherwin Trail
- 0 Paradise Point
- 439 Juniper Dr Unit 16
- 439 Juniper Dr
- 459 Juniper Dr Unit 30
- 413 Juniper Dr
- 423 Juniper Dr Unit 15
- 423 Juniper Dr
- 0 Juniper Dr Unit Unassigned 220211
- 0 Juniper Dr Unit 16 105755
- 0 Juniper Dr Unit 2311985
- 0 Juniper Dr Unit House next door is
- 397 Juniper Dr
- 57 Turkey Ln
- 393 Juniper Dr Unit 2
- 393 Juniper Dr
- 396 Juniper Dr Unit parcel 1
- 396 Juniper Dr Unit Han's Resort
- 396 Juniper Dr Unit 19
- 396 Juniper Dr
- 379 Juniper Dr Unit 5
- 379 Juniper Dr
