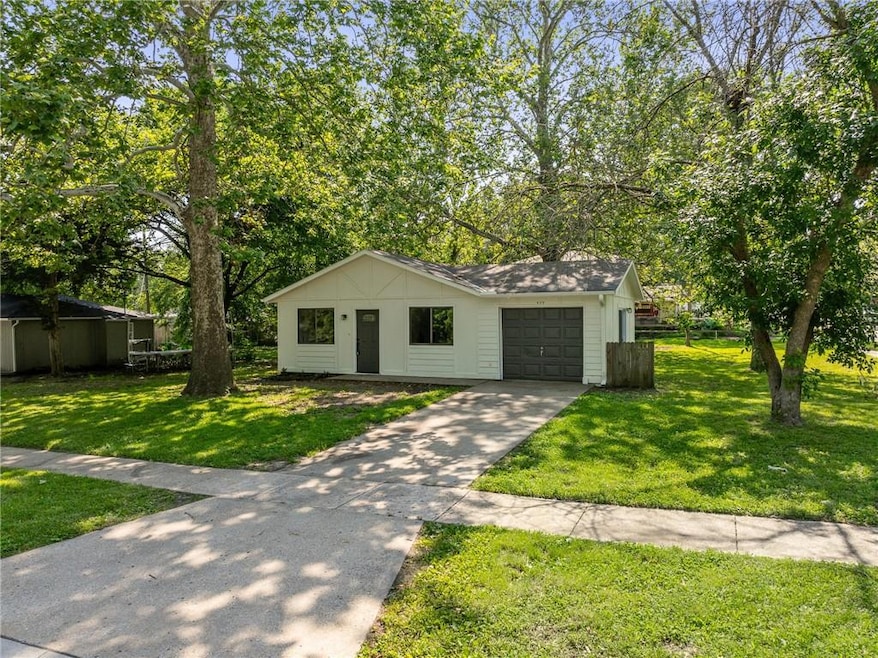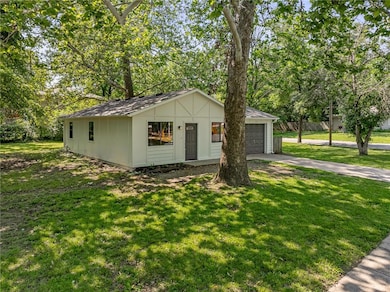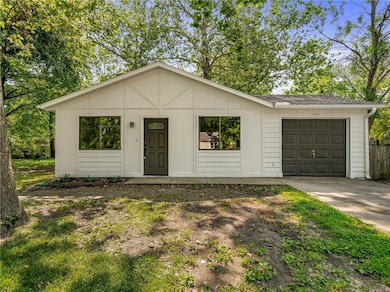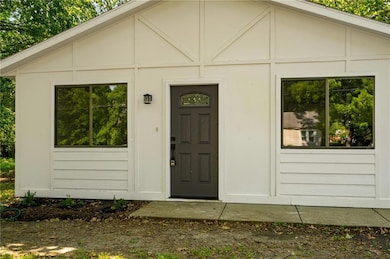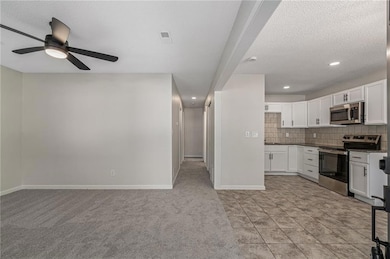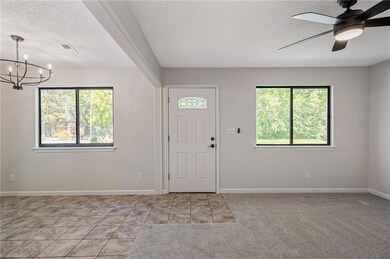
439 N Walnut St Olathe, KS 66061
Estimated payment $1,524/month
Highlights
- Very Popular Property
- Ranch Style House
- Eat-In Kitchen
- Summit Trail Middle School Rated A
- No HOA
- 3-minute walk to Fairview Park
About This Home
Charming, cozy, and completely refreshed! This 3-bedroom, 1-bathroom home is perfect for anyone looking to move right in and start living. Located on a 7,660 square foot lot giving you plenty of room to enjoy the outdoors this summer! Inside, everything's been thoughtfully touched up! New paint throughout, new carpets, and updated surfaces in the bathroom and laundry areas make it feel brand new. The bathroom's had a makeover, complete with a resurfaced tub and shower. Plus, you've got all new appliances in the kitchen and updated lighting and plumbing fixtures throughout the home- no sweat equity required! Outside, the curb appeal is fantastic with new landscaping, fresh exterior paint, and a new front door. The gutters have been replaced, and there's a new back door too. This home is all set and waiting for its next chapter to be written. Minutes from dining, shopping, and entertainment, come on over and imagine your life here in Olathe!
Listing Agent
Compass Realty Group Brokerage Phone: 913-359-9333 Listed on: 06/09/2025

Co-Listing Agent
Compass Realty Group Brokerage Phone: 913-359-9333 License #SP00235519
Open House Schedule
-
Saturday, June 14, 20251:00 to 3:00 pm6/14/2025 1:00:00 PM +00:006/14/2025 3:00:00 PM +00:00Add to Calendar
Home Details
Home Type
- Single Family
Est. Annual Taxes
- $2,254
Year Built
- Built in 1988
Home Design
- 864 Sq Ft Home
- Ranch Style House
- Traditional Architecture
- Slab Foundation
- Frame Construction
- Composition Roof
Flooring
- Carpet
- Ceramic Tile
Bedrooms and Bathrooms
- 3 Bedrooms
- 1 Full Bathroom
Parking
- Garage
- Off-Street Parking
Schools
- Fairview Elementary School
- Olathe Northwest High School
Utilities
- Central Air
- Heating System Uses Natural Gas
Additional Features
- Eat-In Kitchen
- Laundry Room
- 7,660 Sq Ft Lot
- Basement
Community Details
- No Home Owners Association
- Olathe Subdivision
Listing and Financial Details
- Exclusions: See Disclosure
- Assessor Parcel Number DP52000023-0001
- $0 special tax assessment
Map
Home Values in the Area
Average Home Value in this Area
Tax History
| Year | Tax Paid | Tax Assessment Tax Assessment Total Assessment is a certain percentage of the fair market value that is determined by local assessors to be the total taxable value of land and additions on the property. | Land | Improvement |
|---|---|---|---|---|
| 2024 | $2,254 | $20,838 | $4,062 | $16,776 |
| 2023 | $2,172 | $19,389 | $3,695 | $15,694 |
| 2022 | $1,923 | $16,744 | $3,358 | $13,386 |
| 2021 | $2,017 | $16,503 | $3,358 | $13,145 |
| 2020 | $1,878 | $15,249 | $2,920 | $12,329 |
| 2019 | $1,850 | $14,927 | $2,920 | $12,007 |
| 2018 | $1,683 | $13,513 | $2,338 | $11,175 |
| 2017 | $1,469 | $11,719 | $2,338 | $9,381 |
| 2016 | $1,334 | $10,937 | $2,338 | $8,599 |
| 2015 | $1,216 | $10,005 | $2,338 | $7,667 |
| 2013 | -- | $8,982 | $2,129 | $6,853 |
Purchase History
| Date | Type | Sale Price | Title Company |
|---|---|---|---|
| Warranty Deed | -- | Stewart Title Company | |
| Warranty Deed | -- | Stewart Title Company | |
| Quit Claim Deed | -- | Kansas Title Insurance Corp |
Similar Homes in Olathe, KS
Source: Heartland MLS
MLS Number: 2555703
APN: DP52000023-0001
- 508 N Lincoln St
- 510 N Lincoln St
- 612 N Logan St
- 804 N Iowa St
- 397 W Johnston St
- 507 W Park St
- 537 N Stevenson St
- 11621 S Millridge St
- 944 N Pine St
- 336 E Park St
- 573 W Loula St
- 704 W Loula St
- 109 E Cedar St
- 531 E Spruce St
- 1033 N Clinton St
- 1084 W Cothrell St
- 706 W Cedar St
- 544 E Spruce St
- 710 W Cedar St
- 517 E Poplar St
