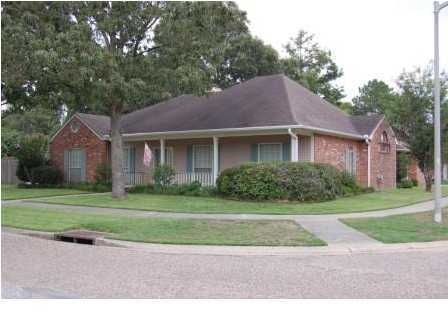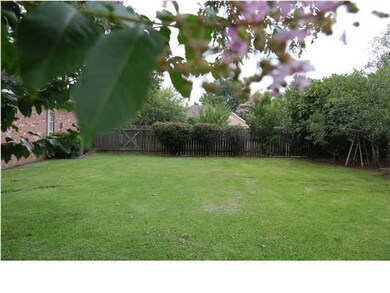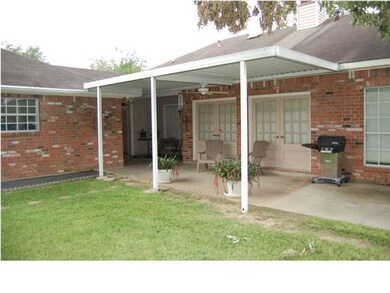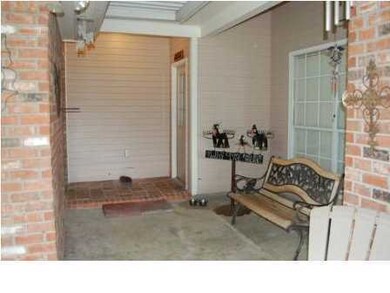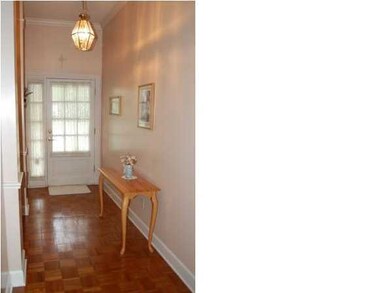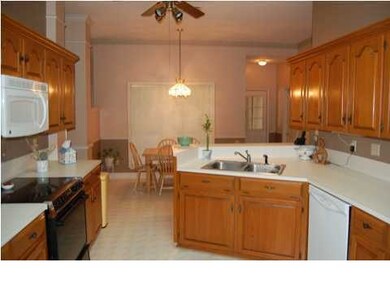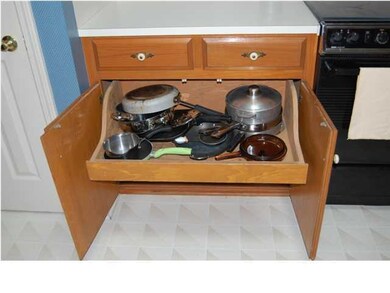
439 Planters Row Lafayette, LA 70508
Pilette NeighborhoodHighlights
- Spa
- Vaulted Ceiling
- Wood Flooring
- 0.34 Acre Lot
- Traditional Architecture
- Corner Lot
About This Home
As of August 2019Home is situated on two lots (very nice yard) located on a corner in a great neighborhood! Privacy fencing and additional private parking. The back yard has citrus trees, figs and a small vegetable garden. The floor plan is open with the master suite split from 3 additional bedrooms. The kitchen has a corner sink facing the keeping/breakfast area, is open to the dining room as well. Hand crafted cypress cabinets with slide out pot drawers and 2 full pantries for great storage. The large utility is located just off of the kitchen area, has cabinet storage, a built in ironing board, space for an additional refrigerator or freezer, and can accommodate front load style machines. Living room is large, lots of natural lighting overlooking the beautiful back yard/patio area, vaulted ceilings, and a corner (gas starter) fireplace w/mantel. The master bedroom has vaulted ceilings and the master bathroom has great natural lighting with custom windows above double vanities, double walk-in closets, whirlpool, stand-alone shower and tile floors. The 3 additional bedrooms are located away from the master, one of which has a walk in closet while the others have large closets with bi-fold doors. These rooms utilize a full bath that has a linen closet, single bowl vanity, and cast iron tub/shower. Coat closet in hall near bedrooms as well.
Last Agent to Sell the Property
Sylvia McLain
Compass Listed on: 07/08/2011
Last Buyer's Agent
Lucius Hornsby
Coldwell Banker Pelican R.E.
Home Details
Home Type
- Single Family
Est. Annual Taxes
- $1,911
Year Built
- Built in 1986
Lot Details
- 0.34 Acre Lot
- Lot Dimensions are 120 x 125
- Privacy Fence
- Wood Fence
- Landscaped
- Corner Lot
Home Design
- Traditional Architecture
- Brick Exterior Construction
- Slab Foundation
- Composition Roof
- Wood Siding
Interior Spaces
- 2,176 Sq Ft Home
- 1-Story Property
- Crown Molding
- Vaulted Ceiling
- Double Sided Fireplace
- Wood Burning Fireplace
- Window Treatments
- Washer and Gas Dryer Hookup
Kitchen
- Stove
- <<microwave>>
- Dishwasher
- Disposal
Flooring
- Wood
- Carpet
- Tile
- Vinyl
Bedrooms and Bathrooms
- 4 Bedrooms
- 2 Full Bathrooms
- Spa Bath
Home Security
- Burglar Security System
- Fire and Smoke Detector
Parking
- Garage
- Garage Door Opener
Outdoor Features
- Spa
- Covered patio or porch
- Exterior Lighting
Schools
- Ernest Gallet Elementary School
- Broussard Middle School
- Comeaux High School
Utilities
- Central Air
- Heating Available
- Cable TV Available
Community Details
- Felecia Place Subdivision, Parade Home Floorplan
Listing and Financial Details
- Tax Lot 43&44
Ownership History
Purchase Details
Home Financials for this Owner
Home Financials are based on the most recent Mortgage that was taken out on this home.Purchase Details
Home Financials for this Owner
Home Financials are based on the most recent Mortgage that was taken out on this home.Purchase Details
Home Financials for this Owner
Home Financials are based on the most recent Mortgage that was taken out on this home.Similar Homes in Lafayette, LA
Home Values in the Area
Average Home Value in this Area
Purchase History
| Date | Type | Sale Price | Title Company |
|---|---|---|---|
| Cash Sale Deed | $250,000 | First American Title | |
| Deed | -- | -- | |
| Deed | $213,400 | None Available | |
| Cash Sale Deed | $213,400 | None Available |
Mortgage History
| Date | Status | Loan Amount | Loan Type |
|---|---|---|---|
| Open | $200,000 | New Conventional | |
| Closed | $200,000 | New Conventional | |
| Previous Owner | $192,787 | No Value Available | |
| Previous Owner | -- | No Value Available | |
| Previous Owner | $192,787 | New Conventional | |
| Previous Owner | $209,513 | FHA |
Property History
| Date | Event | Price | Change | Sq Ft Price |
|---|---|---|---|---|
| 08/08/2019 08/08/19 | Sold | -- | -- | -- |
| 07/09/2019 07/09/19 | Pending | -- | -- | -- |
| 07/08/2019 07/08/19 | For Sale | $250,000 | +6.4% | $115 / Sq Ft |
| 06/08/2012 06/08/12 | Sold | -- | -- | -- |
| 04/14/2012 04/14/12 | Pending | -- | -- | -- |
| 07/08/2011 07/08/11 | For Sale | $235,000 | -- | $108 / Sq Ft |
Tax History Compared to Growth
Tax History
| Year | Tax Paid | Tax Assessment Tax Assessment Total Assessment is a certain percentage of the fair market value that is determined by local assessors to be the total taxable value of land and additions on the property. | Land | Improvement |
|---|---|---|---|---|
| 2024 | $1,911 | $24,339 | $6,603 | $17,736 |
| 2023 | $1,911 | $23,230 | $6,603 | $16,627 |
| 2022 | $2,431 | $23,230 | $6,603 | $16,627 |
| 2021 | $2,439 | $23,230 | $6,603 | $16,627 |
| 2020 | $2,431 | $23,230 | $6,603 | $16,627 |
| 2019 | $1,148 | $21,429 | $6,603 | $14,826 |
| 2018 | $1,555 | $21,429 | $6,603 | $14,826 |
| 2017 | $1,553 | $21,430 | $3,660 | $17,770 |
| 2015 | $1,553 | $21,430 | $3,660 | $17,770 |
| 2013 | -- | $21,430 | $3,660 | $17,770 |
Agents Affiliated with this Home
-
Lucius Hornsby

Seller's Agent in 2019
Lucius Hornsby
Keller Williams Realty Acadiana
(337) 735-9336
10 in this area
138 Total Sales
-
N
Buyer's Agent in 2019
Nikki Wilson
PAR Realty, LLP
-
S
Seller's Agent in 2012
Sylvia McLain
Compass
Map
Source: REALTOR® Association of Acadiana
MLS Number: 11227664
APN: 6101202
- 204 Eva Dr
- 116 Isaiah Dr
- 104 Queen of Peace Dr
- 136 Edie Ann Dr
- 117 Treasure Cove
- 127 Treasure Cove
- 109 Barataria Bay Point
- 114 Cane Ridge Cir
- 300 Row Three
- 610 Pillette Rd Unit 203
- 610 Pillette Rd Unit 194
- 200 Vieux Orleans Cir
- 101 Vieux Orleans Cir
- 202 Shady Park Dr
- 305 Woodbridge Dr
- 100 Blk Tarpon St
- 100 Darbonne Rd
- 101 Enclave Ct
- 703 N Michot Rd
- 303 Cougar Ridge
