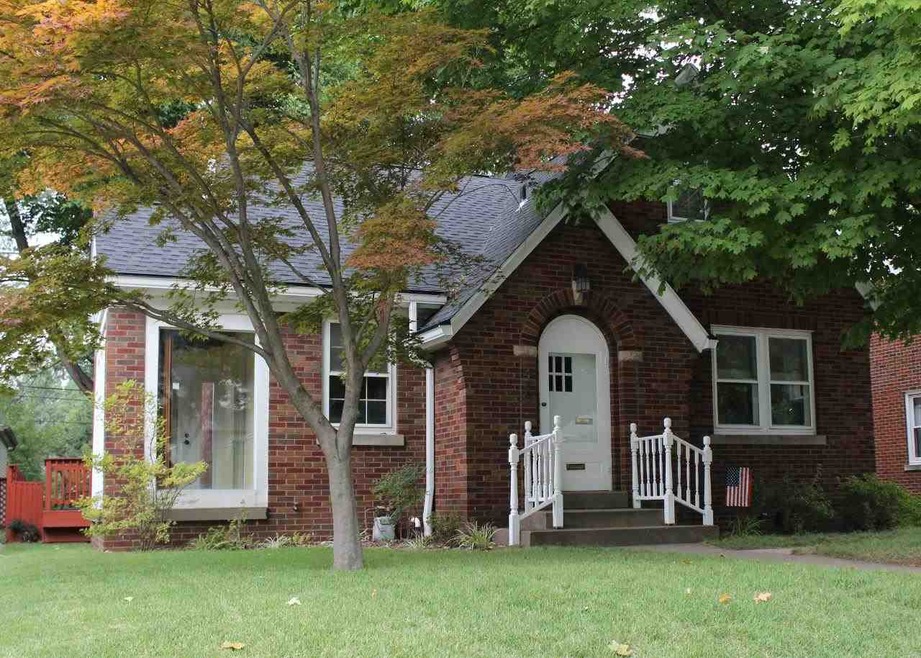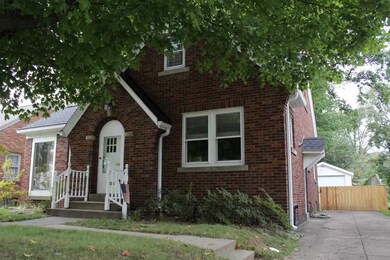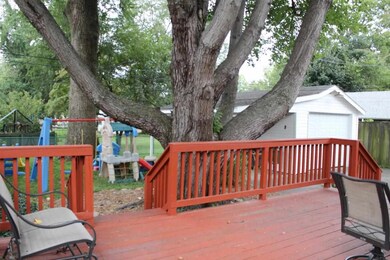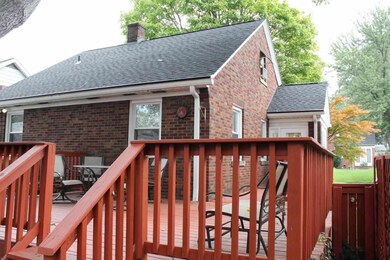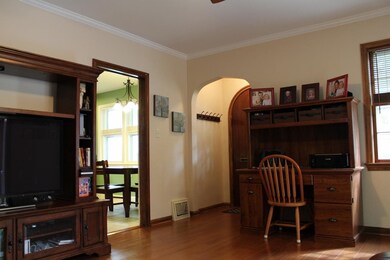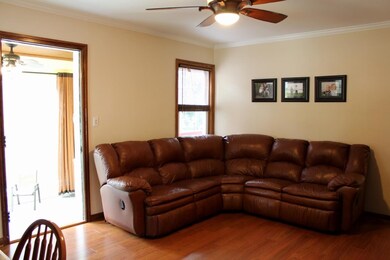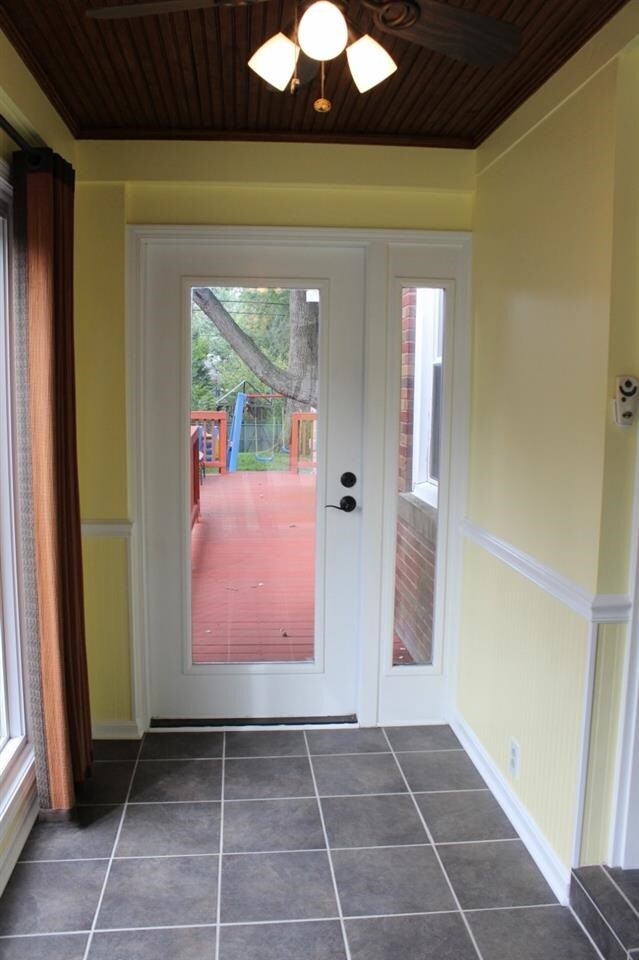
439 S Spring St Evansville, IN 47714
South Lincoln Park NeighborhoodHighlights
- Traditional Architecture
- Beamed Ceilings
- Eat-In Kitchen
- Wood Flooring
- 1.5 Car Detached Garage
- Walk-In Closet
About This Home
As of February 2020Charming updated home. Classic details such as arched doorways and solid wood doors with crystal knobs along with many updates. Spacious living room with newer laminate flooring and ceiling fan, open to sun room with tile and bead board ceiling. Sunroom door opens to fabulous 20x14 back yard deck. Totally updated eat-in kitchen including new cabinets, counter tops, fixture, tile and appliances. Master suite upstairs featuring new full bath and his and her closets. Two nice sized bedrooms on main level and updated full bath. Partially finished basement used as a playroom. Plenty of storage and laundry in unfinished area. Partially fenced back yard with trees, deck that wraps around to sun room, and covered area around detached garage. Can be used as covered patio or for extra parking space. Roof and 6" seamless gutters with gutter guard in 2014. Furnace replaced 2009, A/C 2013, water heater 2010. Most windows replaced. Home Warranty included.
Home Details
Home Type
- Single Family
Est. Annual Taxes
- $1,232
Year Built
- Built in 1937
Lot Details
- Lot Dimensions are 48x115
- Chain Link Fence
Home Design
- Traditional Architecture
- Brick Exterior Construction
- Composite Building Materials
Interior Spaces
- 1.5-Story Property
- Beamed Ceilings
- Ceiling Fan
- Entrance Foyer
- Electric Dryer Hookup
Kitchen
- Eat-In Kitchen
- Laminate Countertops
Flooring
- Wood
- Carpet
- Laminate
Bedrooms and Bathrooms
- 3 Bedrooms
- Walk-In Closet
- Separate Shower
Partially Finished Basement
- Basement Fills Entire Space Under The House
- Block Basement Construction
Parking
- 1.5 Car Detached Garage
- Driveway
Location
- Suburban Location
Utilities
- Central Air
- Heating System Uses Gas
Listing and Financial Details
- Home warranty included in the sale of the property
- Assessor Parcel Number 82-06-27-013-054.017-027
Ownership History
Purchase Details
Home Financials for this Owner
Home Financials are based on the most recent Mortgage that was taken out on this home.Purchase Details
Purchase Details
Home Financials for this Owner
Home Financials are based on the most recent Mortgage that was taken out on this home.Purchase Details
Home Financials for this Owner
Home Financials are based on the most recent Mortgage that was taken out on this home.Similar Homes in Evansville, IN
Home Values in the Area
Average Home Value in this Area
Purchase History
| Date | Type | Sale Price | Title Company |
|---|---|---|---|
| Warranty Deed | -- | None Available | |
| Quit Claim Deed | -- | -- | |
| Warranty Deed | -- | -- | |
| Warranty Deed | -- | None Available |
Mortgage History
| Date | Status | Loan Amount | Loan Type |
|---|---|---|---|
| Open | $25,000 | Credit Line Revolving | |
| Closed | $15,000 | Credit Line Revolving | |
| Previous Owner | $117,600 | No Value Available | |
| Previous Owner | $123,405 | New Conventional | |
| Previous Owner | $102,119 | New Conventional | |
| Previous Owner | $110,790 | New Conventional |
Property History
| Date | Event | Price | Change | Sq Ft Price |
|---|---|---|---|---|
| 07/04/2025 07/04/25 | Pending | -- | -- | -- |
| 07/01/2025 07/01/25 | For Sale | $250,000 | +42.9% | $136 / Sq Ft |
| 02/12/2020 02/12/20 | Sold | $175,000 | +0.6% | $88 / Sq Ft |
| 01/04/2020 01/04/20 | Pending | -- | -- | -- |
| 01/03/2020 01/03/20 | For Sale | $173,900 | 0.0% | $88 / Sq Ft |
| 11/10/2019 11/10/19 | Pending | -- | -- | -- |
| 11/07/2019 11/07/19 | For Sale | $173,900 | +33.9% | $88 / Sq Ft |
| 10/24/2014 10/24/14 | Sold | $129,900 | 0.0% | $77 / Sq Ft |
| 09/21/2014 09/21/14 | Pending | -- | -- | -- |
| 09/15/2014 09/15/14 | For Sale | $129,900 | -- | $77 / Sq Ft |
Tax History Compared to Growth
Tax History
| Year | Tax Paid | Tax Assessment Tax Assessment Total Assessment is a certain percentage of the fair market value that is determined by local assessors to be the total taxable value of land and additions on the property. | Land | Improvement |
|---|---|---|---|---|
| 2024 | $1,745 | $163,100 | $11,600 | $151,500 |
| 2023 | $1,705 | $158,300 | $11,600 | $146,700 |
| 2022 | $1,517 | $139,600 | $11,600 | $128,000 |
| 2021 | $1,425 | $129,500 | $11,600 | $117,900 |
| 2020 | $1,406 | $131,800 | $11,600 | $120,200 |
| 2019 | $1,419 | $133,600 | $11,600 | $122,000 |
| 2018 | $1,436 | $133,600 | $11,600 | $122,000 |
| 2017 | $1,423 | $131,800 | $11,600 | $120,200 |
| 2016 | $1,391 | $128,800 | $11,600 | $117,200 |
| 2014 | $1,390 | $129,400 | $11,600 | $117,800 |
| 2013 | -- | $116,200 | $11,600 | $104,600 |
Agents Affiliated with this Home
-
Allen Mosbey

Seller's Agent in 2025
Allen Mosbey
ERA FIRST ADVANTAGE REALTY, INC
(812) 459-1159
152 Total Sales
-
Philip Hooper

Buyer's Agent in 2025
Philip Hooper
Berkshire Hathaway HomeServices Indiana Realty
(812) 618-5000
3 in this area
156 Total Sales
-
Mitch Schulz

Seller's Agent in 2020
Mitch Schulz
Weichert Realtors-The Schulz Group
(812) 499-6617
3 in this area
344 Total Sales
-
Carson Lowry

Seller's Agent in 2014
Carson Lowry
RE/MAX
(812) 305-4663
514 Total Sales
-
Jennifer Willett
J
Buyer's Agent in 2014
Jennifer Willett
Willett Real Estate Services
(812) 428-2323
Map
Source: Indiana Regional MLS
MLS Number: 201440955
APN: 82-06-27-013-054.017-027
- 423 S Spring St
- 541 S Kelsey Ave
- 2105 E Walnut St
- 2161 E Mulberry St
- 16 Johnson Place
- 1908 E Mulberry St
- 664 S Alvord Blvd
- 2108 E Gum St
- 2214 Bellemeade Ave
- 100 S Fairlawn Ave
- 2224 Bellemeade Ave
- 2101 E Gum St
- 2109 E Gum St
- 665 S Boeke Rd
- 2418 Lincoln Ave
- 540 S Runnymeade Ave
- 16 S Taft Ave
- 732 S Norman Ave
- 442 S Roosevelt Dr
- 1705 E Gum St
