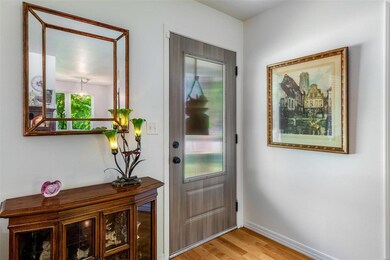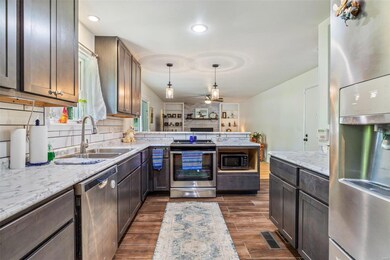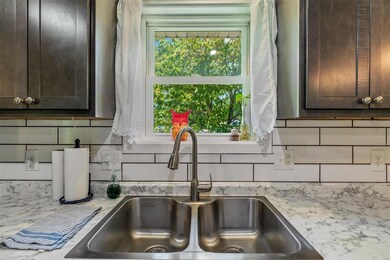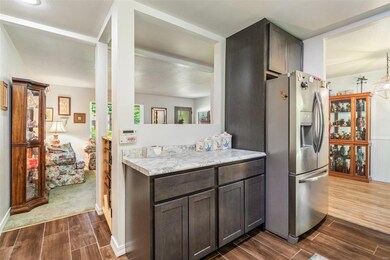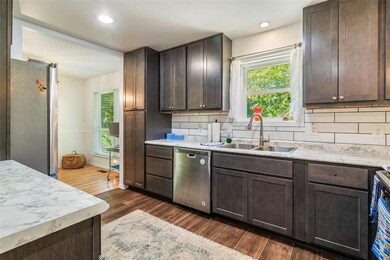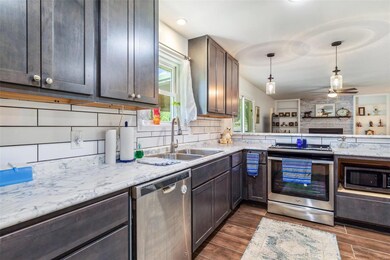
439 Shenandoah Dr Farmington, MO 63640
Highlights
- Recreation Room
- Traditional Architecture
- 2 Car Attached Garage
- Farmington Senior High School Rated A-
- Breakfast Room
- Brick or Stone Veneer Front Elevation
About This Home
As of December 2024Welcome to your dream home in the heart of one of Farmington's most sought-after neighborhoods! This beautifully updated brick Home is nestled on a spacious corner lot, offering both charm and functionality.Step inside to discover a modern kitchen that features a breakfast area at one end and a breakfast bar at the other that looks over the Family room. Also a formal living room, all on the main level, you'll have plenty of room to relax and entertain. The home also features a convenient 2-car garage and small fenced area for the children or pets, providing a safe and private outdoor retreat for you and your loved ones. The Partially finished, rustic, basement with sliding barn door adds additional space for the family to spread out. Don’t miss this opportunity to own a stunning home in a well-established community. Call today to schedule your personal tour and see all that this wonderful property has to offer!
Last Agent to Sell the Property
Coldwell Banker Hulsey License #1999124246 Listed on: 08/19/2024

Home Details
Home Type
- Single Family
Est. Annual Taxes
- $1,857
Year Built
- Built in 1983
Lot Details
- 0.5 Acre Lot
- Level Lot
Parking
- 2 Car Attached Garage
- Garage Door Opener
- Driveway
- Off-Street Parking
Home Design
- Traditional Architecture
- Brick or Stone Veneer Front Elevation
Interior Spaces
- 1-Story Property
- Wood Burning Fireplace
- Family Room
- Living Room
- Breakfast Room
- Dining Room
- Recreation Room
- Storage Room
- Partially Finished Basement
- Basement Fills Entire Space Under The House
Kitchen
- <<microwave>>
- Dishwasher
- Disposal
Bedrooms and Bathrooms
- 3 Bedrooms
- 2 Full Bathrooms
Laundry
- Dryer
- Washer
Schools
- Farmington R-Vii Elementary School
- Farmington Middle School
- Farmington Sr. High School
Utilities
- Forced Air Heating System
Listing and Financial Details
- Assessor Parcel Number 09-70-25-04-008-0007.00
Ownership History
Purchase Details
Home Financials for this Owner
Home Financials are based on the most recent Mortgage that was taken out on this home.Purchase Details
Home Financials for this Owner
Home Financials are based on the most recent Mortgage that was taken out on this home.Purchase Details
Home Financials for this Owner
Home Financials are based on the most recent Mortgage that was taken out on this home.Purchase Details
Similar Homes in Farmington, MO
Home Values in the Area
Average Home Value in this Area
Purchase History
| Date | Type | Sale Price | Title Company |
|---|---|---|---|
| Warranty Deed | $214,375 | Continental Title Co | |
| Grant Deed | -- | Continental Title Holding Co | |
| Grant Deed | $252,398 | -- | |
| Grant Deed | -- | -- |
Mortgage History
| Date | Status | Loan Amount | Loan Type |
|---|---|---|---|
| Open | $171,500 | Construction | |
| Previous Owner | $201,919 | Construction |
Property History
| Date | Event | Price | Change | Sq Ft Price |
|---|---|---|---|---|
| 06/30/2025 06/30/25 | Price Changed | $259,000 | -3.7% | $169 / Sq Ft |
| 06/24/2025 06/24/25 | Price Changed | $269,000 | -3.6% | $175 / Sq Ft |
| 06/16/2025 06/16/25 | For Sale | $279,000 | +3.4% | $182 / Sq Ft |
| 12/10/2024 12/10/24 | Pending | -- | -- | -- |
| 12/09/2024 12/09/24 | Sold | -- | -- | -- |
| 09/28/2024 09/28/24 | Price Changed | $269,950 | -6.9% | $89 / Sq Ft |
| 08/19/2024 08/19/24 | For Sale | $289,900 | +87.2% | $95 / Sq Ft |
| 08/13/2024 08/13/24 | Off Market | -- | -- | -- |
| 06/30/2021 06/30/21 | Sold | -- | -- | -- |
| 06/10/2021 06/10/21 | Pending | -- | -- | -- |
| 06/09/2021 06/09/21 | For Sale | $154,900 | -22.5% | $57 / Sq Ft |
| 05/06/2020 05/06/20 | Sold | -- | -- | -- |
| 04/03/2020 04/03/20 | For Sale | $199,900 | +33.4% | $130 / Sq Ft |
| 04/07/2017 04/07/17 | Sold | -- | -- | -- |
| 12/05/2016 12/05/16 | For Sale | $149,900 | -- | $98 / Sq Ft |
Tax History Compared to Growth
Tax History
| Year | Tax Paid | Tax Assessment Tax Assessment Total Assessment is a certain percentage of the fair market value that is determined by local assessors to be the total taxable value of land and additions on the property. | Land | Improvement |
|---|---|---|---|---|
| 2024 | $1,855 | $36,820 | $6,940 | $29,880 |
| 2023 | $1,855 | $36,820 | $6,940 | $29,880 |
| 2022 | $1,860 | $36,820 | $6,940 | $29,880 |
| 2021 | $1,855 | $36,820 | $6,940 | $29,880 |
| 2020 | $1,867 | $36,820 | $6,940 | $29,880 |
| 2019 | $1,495 | $29,490 | $6,940 | $22,550 |
| 2018 | -- | $24,940 | $3,800 | $21,140 |
| 2017 | -- | $24,940 | $3,800 | $21,140 |
| 2016 | $1,301 | $24,940 | $0 | $0 |
| 2015 | -- | $24,940 | $0 | $0 |
| 2014 | -- | $24,940 | $0 | $0 |
| 2013 | -- | $24,940 | $0 | $0 |
Agents Affiliated with this Home
-
Kim Hutson

Seller's Agent in 2025
Kim Hutson
Coldwell Banker Hulsey
(573) 760-9789
192 Total Sales
-
Mary Hagan

Seller's Agent in 2024
Mary Hagan
Coldwell Banker Hulsey
(573) 701-1690
245 Total Sales
-
Kimberly Briese

Seller's Agent in 2021
Kimberly Briese
KBH Realty Group
(573) 631-9818
375 Total Sales
-
Wanda Sucharski

Seller's Agent in 2020
Wanda Sucharski
Coldwell Banker Hulsey
(573) 631-9494
111 Total Sales
-
Mary Gilliam

Seller's Agent in 2017
Mary Gilliam
Coldwell Banker Hulsey
(573) 760-6480
49 Total Sales
-
C
Buyer's Agent in 2017
Christopher Skaggs
My Real Estate, LLC
Map
Source: MARIS MLS
MLS Number: MIS24051324
APN: 09-70-25-04-008-0007.00
- 438 Shenandoah Dr
- 309 Hillsboro Rd
- 302 Bayberry Ln
- 101 Robby Ln
- 522 Yosemite St
- 457 Yellowstone Dr
- 2 Potosi St
- 420 Wellington Place
- 412 Wellington Place
- 703 Sun Valley Dr
- 524 North St
- 40 Pecan Tree Ln
- 39 Pine St
- 40 Butterfield Dr
- 75 Butterfield Dr
- 717 Janey Dr
- 717 Ozark Dr
- 108 Colorado St
- 704 Maple St
- 599 N Washington St

