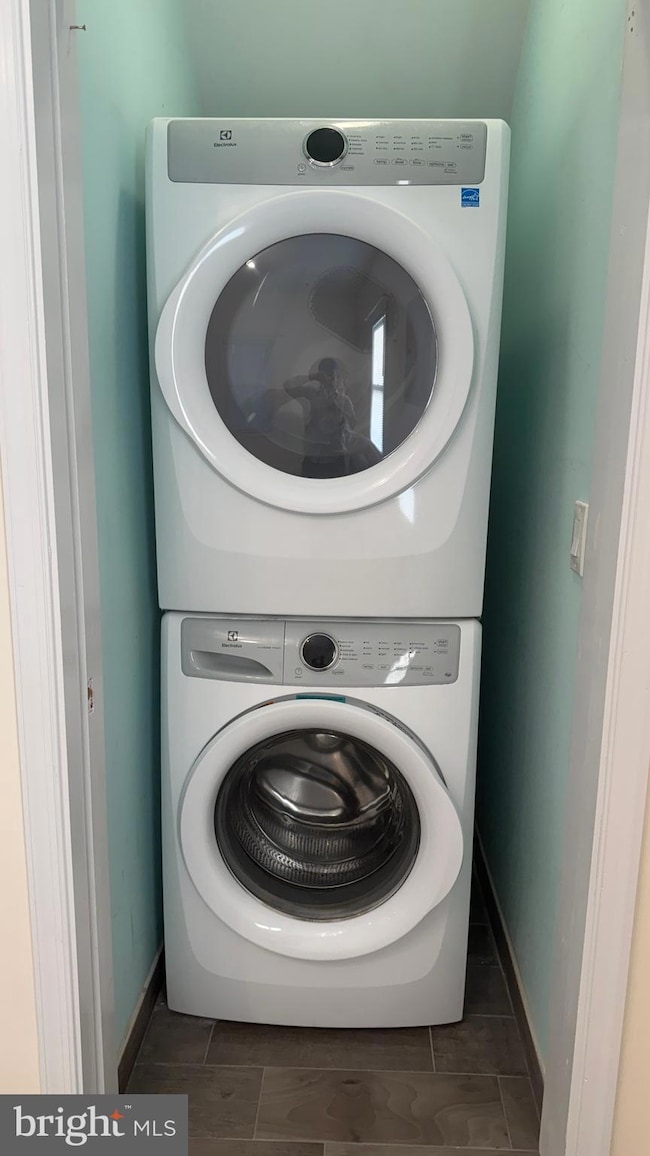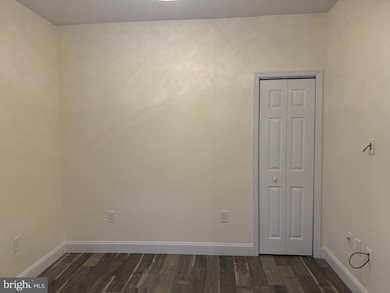439 W Glenside Ave Unit 1ST FLOOR Glenside, PA 19038
Highlights
- Open Floorplan
- Colonial Architecture
- Eat-In Kitchen
- Cheltenham High School Rated A-
- Main Floor Bedroom
- Patio
About This Home
Check out this completely renovated first-floor apartment just a short walk from the Glenside train station. Every inch has been updated for modern living, featuring a brand-new eat-in kitchen with stainless steel appliances and plenty of room for a dining table and sitting area. A separate den offers flexible space — perfect for a small sofa, TV, or home office setup. The bedroom is comfortably sized, and the bathroom features a tiled shower, original stone accent wall and contemporary vanity. You’ll find ample closet space with automatic lighting, plus efficient ductless mini-split air conditioning. Heat is provided by natural gas radiators, with the mini-splits offering optional supplemental heat.
Enjoy a covered patio and parking right next to the unit for added convenience.
No smoking of any kind anywhere on the premises. No pets.
Tenant is responsible for gas, electric, water, and sewer utilities.
Located next to Primex Nursery
Listing Agent
(267) 888-5558 jeff@jeffchirico.com EXP Realty, LLC License #RS333994 Listed on: 10/28/2025

Open House Schedule
-
Saturday, November 01, 202512:00 to 1:00 pm11/1/2025 12:00:00 PM +00:0011/1/2025 1:00:00 PM +00:00Add to Calendar
Condo Details
Home Type
- Condominium
Year Built
- Built in 1910
Home Design
- Colonial Architecture
- Entry on the 1st floor
- Stone Siding
- Asbestos
Interior Spaces
- 600 Sq Ft Home
- Property has 1 Level
- Open Floorplan
- Recessed Lighting
- Combination Kitchen and Dining Room
- Washer and Dryer Hookup
Kitchen
- Eat-In Kitchen
- Gas Oven or Range
- Built-In Microwave
- Dishwasher
- Disposal
Bedrooms and Bathrooms
- 1 Main Level Bedroom
- 1 Full Bathroom
- Walk-in Shower
Parking
- 1 Parking Space
- 1 Driveway Space
Utilities
- Ductless Heating Or Cooling System
- Radiator
- Natural Gas Water Heater
Additional Features
- Patio
- Property is in excellent condition
Listing and Financial Details
- Residential Lease
- Security Deposit $2,900
- Requires 1 Month of Rent Paid Up Front
- Tenant pays for gas, electricity, water, sewer
- No Smoking Allowed
- 12-Month Min and 24-Month Max Lease Term
- Available 10/28/25
- $50 Application Fee
- Assessor Parcel Number 31-00-11335-001
Community Details
Overview
- Low-Rise Condominium
- Cheltenham Subdivision
Pet Policy
- No Pets Allowed
Map
Source: Bright MLS
MLS Number: PAMC2159302
- 308 W Glenside Ave
- 504 Plymouth Rd
- 229 Edge Hill Rd
- 307 Roslyn Ave
- 230 Harrison Ave
- 20 W Waverly Rd
- 119 S Easton Rd
- 56 Chelfield Rd
- 221 S Easton Rd
- 446 Twickenham Rd
- 2711 Taft Ave
- 0 Tyson Ave Unit PAMC2112670
- 449 Roslyn Ave
- 2541 Church Rd
- 229 Parkside Ln
- 458 Monroe Ave
- 461 Hamel Ave
- 441 Cricket Ave
- 615 Mulford Rd
- 222 Ruscombe Ave
- 535 East Ave Unit 1
- 141 Willow Grove Ave Unit 2
- 2363 Mount Carmel Ave Unit 2
- 407 W Waverly Rd
- 160 Lismore Ave
- 160 Lismore Ave Unit 2
- 227 Roslyn Ave Unit 2nd fl
- 12 E Glenside Ave Unit 2ND FLOOR
- 2886 Limekiln Pike Unit C
- 329 N Easton Rd
- 353 N Easton Rd Unit 304
- 2317 Jenkintown Rd
- 437 Paxson Ave
- 532 N Easton Rd Unit 203
- 122 Jackson Ave
- 620 Penn Ave
- 12 Apel Ave Unit 12-B
- 1303 Bruce Rd
- 200 Pennsylvania Ave Unit 2B
- 867 Hilldale Rd Unit 10






