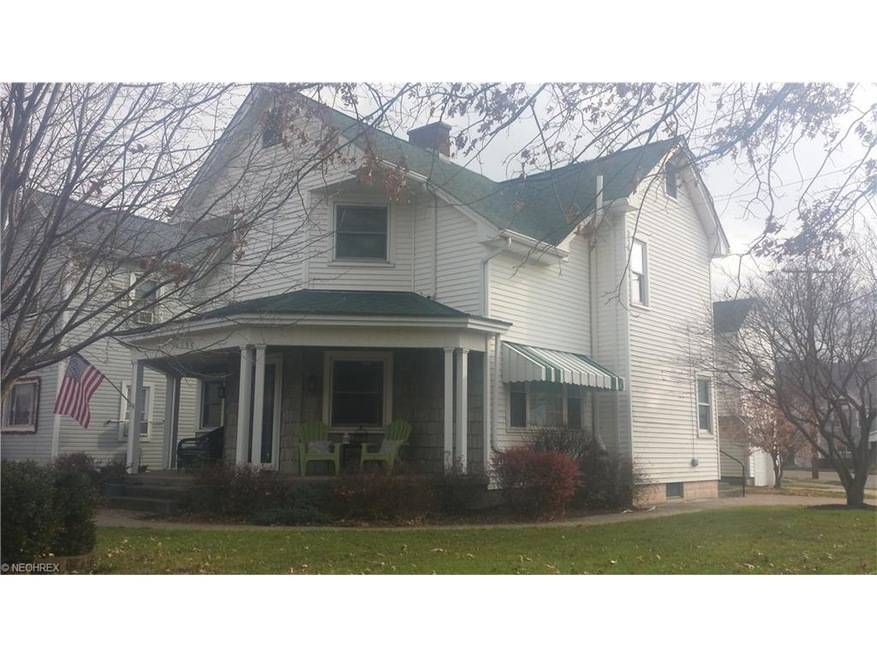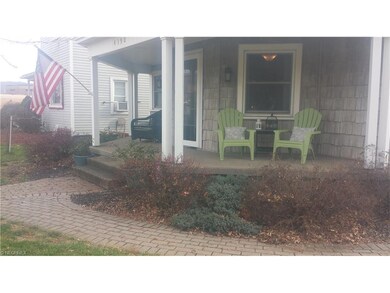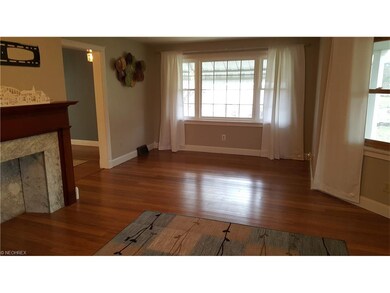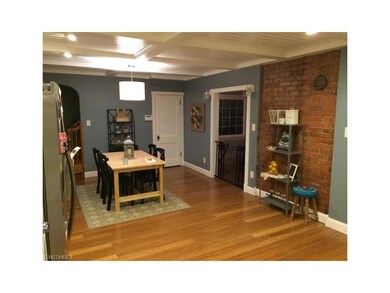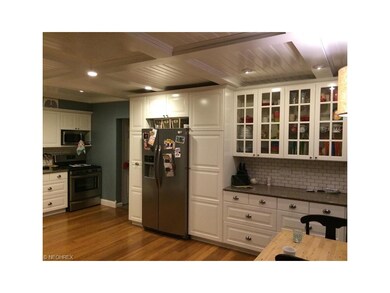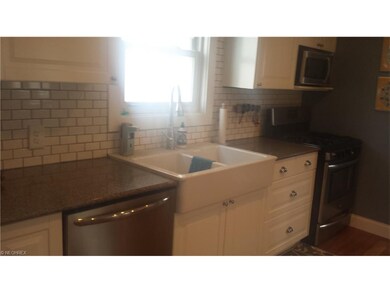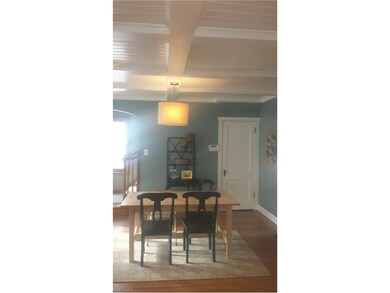
4390 Central Ave Shadyside, OH 43947
Highlights
- Traditional Architecture
- 1 Fireplace
- 1 Car Detached Garage
- Jefferson Avenue Elementary School Rated A-
- Corner Lot
- Enclosed patio or porch
About This Home
As of April 2022Gorgeous house with many updates: Entire first floor has been remodeled with Bamboo floors, eat-in-kitchen boasts quartz counter tops, stainless steal appliances, pantry and an open concept. Office space off of kitchen and a new half-bath for convenience. Mudroom on the back of house for easy coming and going. Mostly newer carpet upstairs. Large bedrooms, walk in closets for extra storage, and a full master bath. Finished area over the garage allows for a bonus room for entertaining. Per owner: roof 2011, hot-water tank 2013.
Last Agent to Sell the Property
The Holden Agency License #2011002580 Listed on: 12/12/2015

Home Details
Home Type
- Single Family
Est. Annual Taxes
- $2,359
Year Built
- Built in 1900
Lot Details
- 7,549 Sq Ft Lot
- Corner Lot
Parking
- 1 Car Detached Garage
Home Design
- Traditional Architecture
- Asphalt Roof
- Vinyl Construction Material
Interior Spaces
- 1,975 Sq Ft Home
- 2-Story Property
- 1 Fireplace
- Basement Fills Entire Space Under The House
- Home Security System
Kitchen
- <<builtInOvenToken>>
- Range<<rangeHoodToken>>
- <<microwave>>
- Dishwasher
Bedrooms and Bathrooms
- 3 Bedrooms
Laundry
- Dryer
- Washer
Outdoor Features
- Enclosed patio or porch
Utilities
- Forced Air Heating and Cooling System
- Heating System Uses Gas
Listing and Financial Details
- Assessor Parcel Number 17-00564-000
Ownership History
Purchase Details
Home Financials for this Owner
Home Financials are based on the most recent Mortgage that was taken out on this home.Purchase Details
Home Financials for this Owner
Home Financials are based on the most recent Mortgage that was taken out on this home.Purchase Details
Purchase Details
Purchase Details
Similar Homes in Shadyside, OH
Home Values in the Area
Average Home Value in this Area
Purchase History
| Date | Type | Sale Price | Title Company |
|---|---|---|---|
| Warranty Deed | $149,000 | Attorney | |
| Fiduciary Deed | $125,000 | Attorney | |
| Deed | $114,000 | -- | |
| Deed | -- | -- | |
| Deed | -- | -- |
Mortgage History
| Date | Status | Loan Amount | Loan Type |
|---|---|---|---|
| Open | $141,550 | New Conventional | |
| Previous Owner | $100,000 | New Conventional | |
| Previous Owner | $41,460 | Credit Line Revolving |
Property History
| Date | Event | Price | Change | Sq Ft Price |
|---|---|---|---|---|
| 04/18/2022 04/18/22 | Sold | $199,900 | 0.0% | $111 / Sq Ft |
| 02/26/2022 02/26/22 | Pending | -- | -- | -- |
| 02/22/2022 02/22/22 | For Sale | $199,900 | +34.2% | $111 / Sq Ft |
| 04/22/2016 04/22/16 | Sold | $149,000 | -13.6% | $75 / Sq Ft |
| 03/05/2016 03/05/16 | Pending | -- | -- | -- |
| 12/12/2015 12/12/15 | For Sale | $172,500 | +38.0% | $87 / Sq Ft |
| 02/15/2012 02/15/12 | Sold | $125,000 | -5.7% | $69 / Sq Ft |
| 01/04/2012 01/04/12 | Pending | -- | -- | -- |
| 08/01/2011 08/01/11 | For Sale | $132,500 | -- | $73 / Sq Ft |
Tax History Compared to Growth
Tax History
| Year | Tax Paid | Tax Assessment Tax Assessment Total Assessment is a certain percentage of the fair market value that is determined by local assessors to be the total taxable value of land and additions on the property. | Land | Improvement |
|---|---|---|---|---|
| 2024 | $2,626 | $64,130 | $12,890 | $51,240 |
| 2023 | $2,598 | $57,330 | $11,050 | $46,280 |
| 2022 | $2,551 | $57,337 | $11,053 | $46,284 |
| 2021 | $2,537 | $57,337 | $11,053 | $46,284 |
| 2020 | $2,157 | $47,810 | $9,210 | $38,600 |
| 2019 | $2,161 | $47,810 | $9,210 | $38,600 |
| 2018 | $2,418 | $47,810 | $9,210 | $38,600 |
| 2017 | $2,755 | $55,750 | $9,050 | $46,700 |
| 2016 | $2,758 | $55,750 | $9,050 | $46,700 |
| 2015 | $2,770 | $55,750 | $9,050 | $46,700 |
| 2014 | $2,359 | $46,510 | $8,230 | $38,280 |
| 2013 | $1,630 | $46,510 | $8,230 | $38,280 |
Agents Affiliated with this Home
-
Karen Derosa

Seller's Agent in 2022
Karen Derosa
Harvey Goodman, REALTOR
(740) 296-0062
13 in this area
207 Total Sales
-
Anna Smith

Buyer's Agent in 2022
Anna Smith
Harvey Goodman, REALTOR
(740) 359-5540
14 in this area
233 Total Sales
-
Whitney Czelusniak

Seller's Agent in 2016
Whitney Czelusniak
The Holden Agency
(740) 310-9240
10 in this area
63 Total Sales
-
J
Seller's Agent in 2012
James Sayre
Deleted Agent
Map
Source: MLS Now
MLS Number: 3769097
APN: 17-00564-000
- 157 W 45th St
- 4410 Lincoln Ave
- 4089 Lincoln Ave
- 4365 Highland Ave
- 4011 Central Ave
- 200 W 40th St
- 3970 Central Ave
- 105 W 40th St
- 3971 & 3971 REAR Grandview Ave
- 4015 Belmont Ave
- 3868 Adams Ave
- 3871 Central Ave
- 585 W 45th St
- 473 W 39th St
- 525 W 39th St
- 3743 Osage Alley
- 52 E 37th St
- 3608 Lincoln Ave
- 3500 Leona Ave
- 3480 Central Ave
