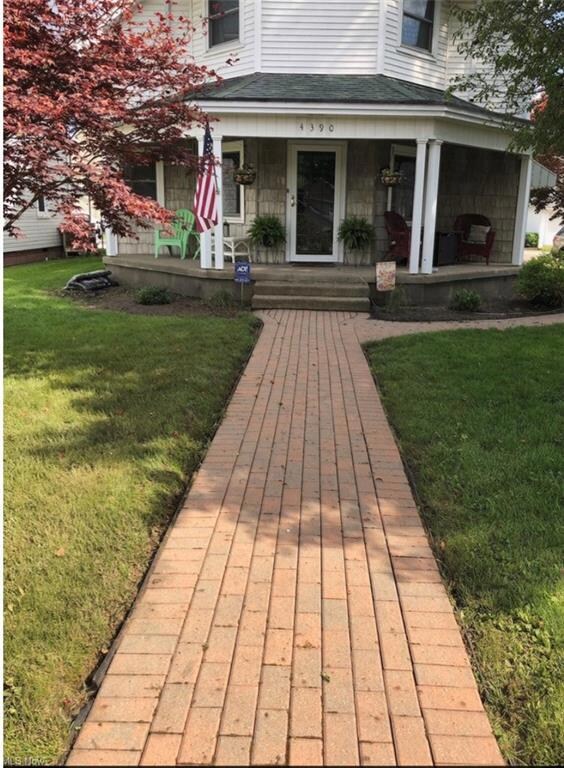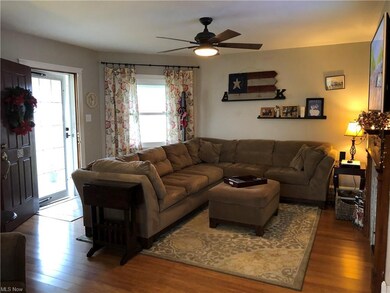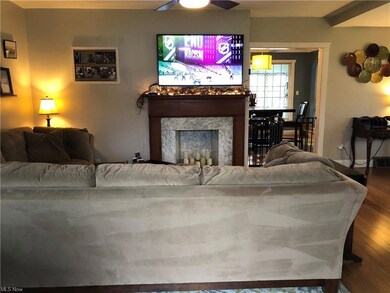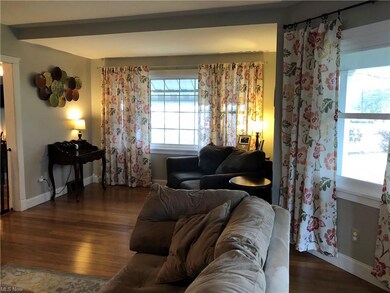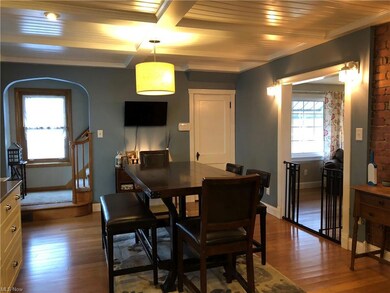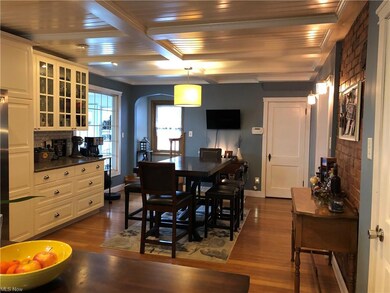
4390 Central Ave Shadyside, OH 43947
Highlights
- Colonial Architecture
- Corner Lot
- Porch
- Jefferson Avenue Elementary School Rated A-
- 1 Car Detached Garage
- Patio
About This Home
As of April 2022Location! Location! This curb appeal home on a corner lot with detached garage is NEWLY listed in the desirable town of Shadyside! Come and view what this move in ready home has with 3 bedrooms and 2.2 bathrooms! Huge updated open eat in kitchen with exposed brick wall, coffered ceilings, built in cabinets (some with glass fronts), stainless appliances, canned ceiling lights. Lots of light coming in the cozy large living room with decorative fireplace. Walk out to the covered front porch or rear brick patio to read or relax. Great sunroom and much desirable in homes is a nice size mudroom off the kitchen. Office/hobby/exercise room has bead boarded ceilings. A convenient half bath on the first floor also. Spacious bedrooms, guest full bath and a nice Owner Suite with walk in closet and full bath is on the second floor all with great lighting and neutral colors. The garage includes a large finished bonus room above for extra entertaining/man cave/workout room. Beautiful landscaping, paver stone patio and a large covered front porch make this such an inviting home. Home Warranty also! Make your appointment today!
Last Agent to Sell the Property
Harvey Goodman, REALTOR License #2006003053 Listed on: 02/22/2022
Home Details
Home Type
- Single Family
Est. Annual Taxes
- $2,534
Year Built
- Built in 1900
Lot Details
- 6,534 Sq Ft Lot
- Partially Fenced Property
- Chain Link Fence
- Corner Lot
Parking
- 1 Car Detached Garage
Home Design
- Colonial Architecture
- Contemporary Architecture
- Traditional Architecture
- Asphalt Roof
- Vinyl Construction Material
Interior Spaces
- 1,806 Sq Ft Home
- 2-Story Property
- Unfinished Basement
- Basement Fills Entire Space Under The House
- Home Security System
Kitchen
- Range<<rangeHoodToken>>
- <<microwave>>
- Dishwasher
- Disposal
Bedrooms and Bathrooms
- 3 Bedrooms
Laundry
- Dryer
- Washer
Outdoor Features
- Patio
- Porch
Utilities
- Forced Air Heating and Cooling System
- Heating System Uses Gas
Listing and Financial Details
- Assessor Parcel Number 17-00564.000
Ownership History
Purchase Details
Home Financials for this Owner
Home Financials are based on the most recent Mortgage that was taken out on this home.Purchase Details
Home Financials for this Owner
Home Financials are based on the most recent Mortgage that was taken out on this home.Purchase Details
Purchase Details
Purchase Details
Similar Homes in Shadyside, OH
Home Values in the Area
Average Home Value in this Area
Purchase History
| Date | Type | Sale Price | Title Company |
|---|---|---|---|
| Warranty Deed | $149,000 | Attorney | |
| Fiduciary Deed | $125,000 | Attorney | |
| Deed | $114,000 | -- | |
| Deed | -- | -- | |
| Deed | -- | -- |
Mortgage History
| Date | Status | Loan Amount | Loan Type |
|---|---|---|---|
| Open | $141,550 | New Conventional | |
| Previous Owner | $100,000 | New Conventional | |
| Previous Owner | $41,460 | Credit Line Revolving |
Property History
| Date | Event | Price | Change | Sq Ft Price |
|---|---|---|---|---|
| 04/18/2022 04/18/22 | Sold | $199,900 | 0.0% | $111 / Sq Ft |
| 02/26/2022 02/26/22 | Pending | -- | -- | -- |
| 02/22/2022 02/22/22 | For Sale | $199,900 | +34.2% | $111 / Sq Ft |
| 04/22/2016 04/22/16 | Sold | $149,000 | -13.6% | $75 / Sq Ft |
| 03/05/2016 03/05/16 | Pending | -- | -- | -- |
| 12/12/2015 12/12/15 | For Sale | $172,500 | +38.0% | $87 / Sq Ft |
| 02/15/2012 02/15/12 | Sold | $125,000 | -5.7% | $69 / Sq Ft |
| 01/04/2012 01/04/12 | Pending | -- | -- | -- |
| 08/01/2011 08/01/11 | For Sale | $132,500 | -- | $73 / Sq Ft |
Tax History Compared to Growth
Tax History
| Year | Tax Paid | Tax Assessment Tax Assessment Total Assessment is a certain percentage of the fair market value that is determined by local assessors to be the total taxable value of land and additions on the property. | Land | Improvement |
|---|---|---|---|---|
| 2024 | $2,626 | $64,130 | $12,890 | $51,240 |
| 2023 | $2,598 | $57,330 | $11,050 | $46,280 |
| 2022 | $2,551 | $57,337 | $11,053 | $46,284 |
| 2021 | $2,537 | $57,337 | $11,053 | $46,284 |
| 2020 | $2,157 | $47,810 | $9,210 | $38,600 |
| 2019 | $2,161 | $47,810 | $9,210 | $38,600 |
| 2018 | $2,418 | $47,810 | $9,210 | $38,600 |
| 2017 | $2,755 | $55,750 | $9,050 | $46,700 |
| 2016 | $2,758 | $55,750 | $9,050 | $46,700 |
| 2015 | $2,770 | $55,750 | $9,050 | $46,700 |
| 2014 | $2,359 | $46,510 | $8,230 | $38,280 |
| 2013 | $1,630 | $46,510 | $8,230 | $38,280 |
Agents Affiliated with this Home
-
Karen Derosa

Seller's Agent in 2022
Karen Derosa
Harvey Goodman, REALTOR
(740) 296-0062
13 in this area
207 Total Sales
-
Anna Smith

Buyer's Agent in 2022
Anna Smith
Harvey Goodman, REALTOR
(740) 359-5540
14 in this area
233 Total Sales
-
Whitney Czelusniak

Seller's Agent in 2016
Whitney Czelusniak
The Holden Agency
(740) 310-9240
10 in this area
63 Total Sales
-
J
Seller's Agent in 2012
James Sayre
Deleted Agent
Map
Source: MLS Now
MLS Number: 4350679
APN: 17-00564-000
- 157 W 45th St
- 4410 Lincoln Ave
- 4089 Lincoln Ave
- 4365 Highland Ave
- 4011 Central Ave
- 200 W 40th St
- 3970 Central Ave
- 105 W 40th St
- 3971 & 3971 REAR Grandview Ave
- 4015 Belmont Ave
- 3868 Adams Ave
- 3871 Central Ave
- 585 W 45th St
- 473 W 39th St
- 525 W 39th St
- 3743 Osage Alley
- 52 E 37th St
- 3608 Lincoln Ave
- 3500 Leona Ave
- 3480 Central Ave

